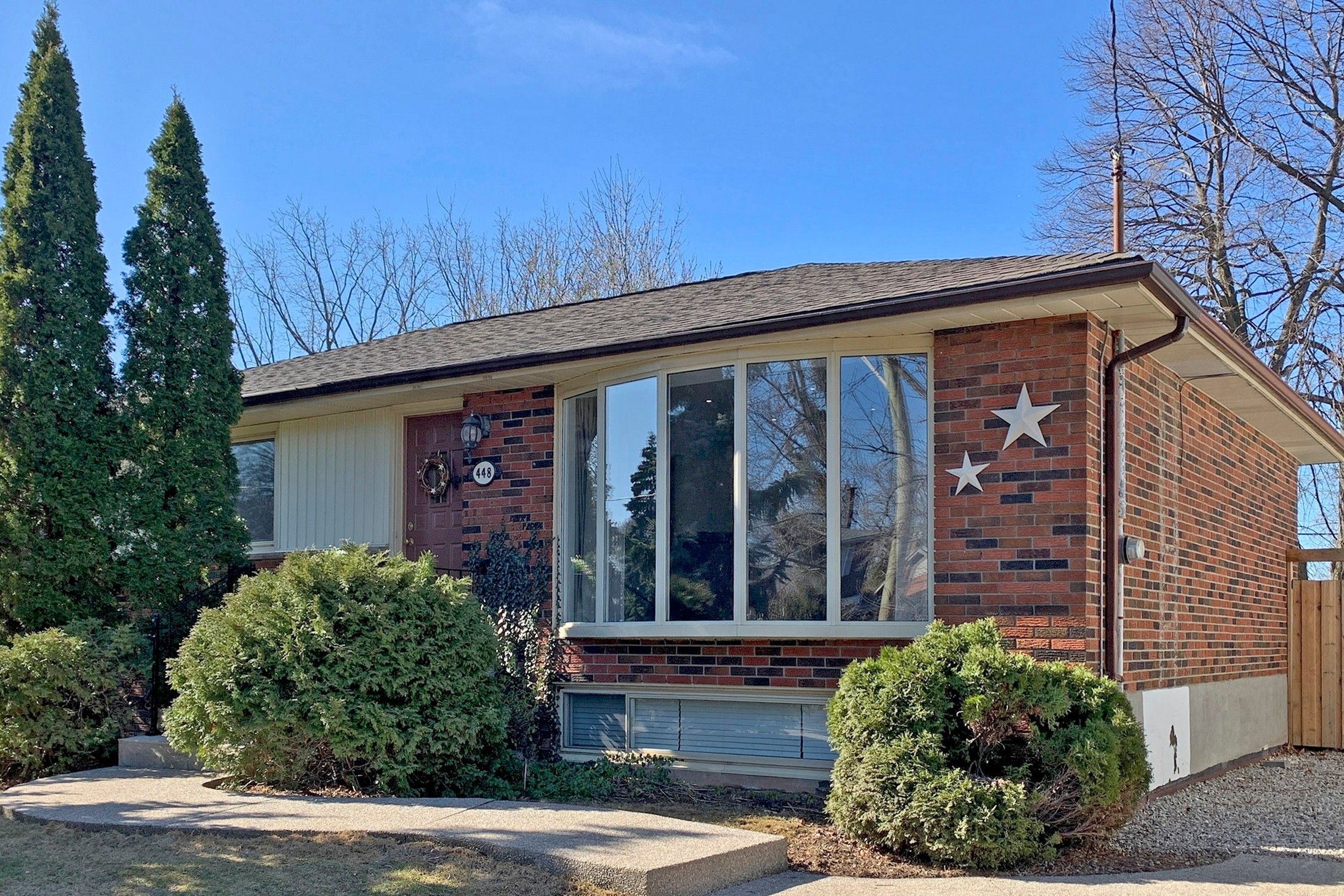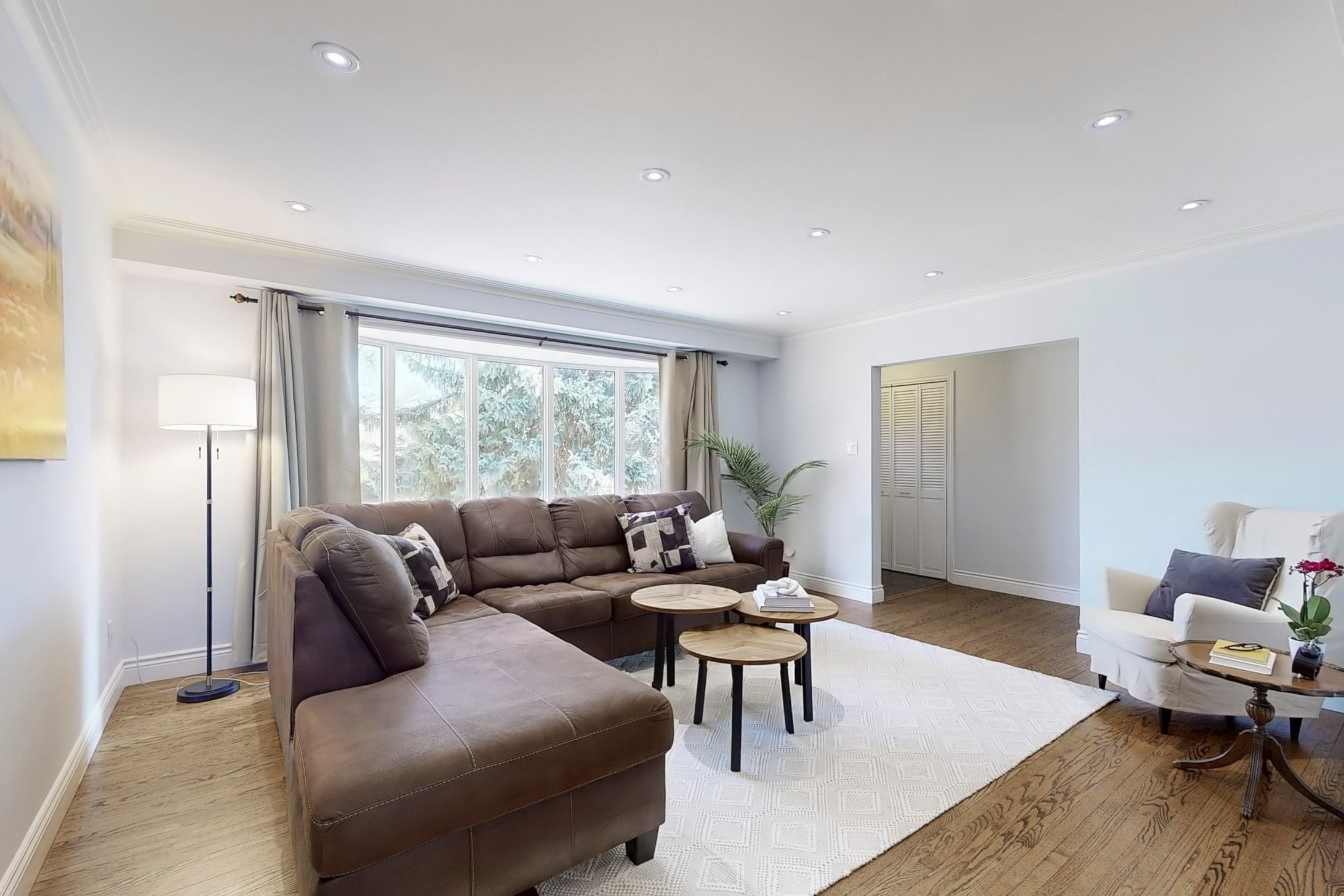$1,299,000
448 Southland Crescent, Oakville, ON L6L 3N8
1020 - WO West, Oakville,






























 Properties with this icon are courtesy of
TRREB.
Properties with this icon are courtesy of
TRREB.![]()
Beauty in Bronte. This updated and well maintained bungalow features 3 bedrooms & large family bathroom on the main floor, and a renovated kitchen with tons of storage. The finished basement has a flexible space currently being used as a rec room, large laundry room with ample built in storage, additional family sized bathroom and bonus room which can be used as a bedroom, gym, or office. A summer lovers dream, the large back yard is perfect for outdoor entertaining on the deck. Conveniently located close to transit, including the Bronte Go station, top rated schools & Queen Elizabeth community center, shopping, restaurants and other amenities. Walking distance to Bronte Harbour and Bronte Creek Lands Park. Well positioned on a quiet crescent in a family friendly neighbourhood, this one is a must see. Central vacuum system roughed in, in ground sprinkler system as-is.
- HoldoverDays: 90
- Architectural Style: Bungalow
- Property Type: Residential Freehold
- Property Sub Type: Detached
- DirectionFaces: West
- Directions: QEW to Third Line, South to Bridge Rd, West to Stanfield Dr
- Tax Year: 2024
- ParkingSpaces: 2
- Parking Total: 2
- WashroomsType1: 1
- WashroomsType1Level: Main
- WashroomsType2: 1
- WashroomsType2Level: Basement
- BedroomsAboveGrade: 3
- BedroomsBelowGrade: 1
- Interior Features: Sump Pump, Storage, Primary Bedroom - Main Floor
- Basement: Finished
- Cooling: Central Air
- HeatSource: Gas
- HeatType: Forced Air
- ConstructionMaterials: Brick
- Roof: Asphalt Shingle
- Sewer: Sewer
- Foundation Details: Unknown
- Parcel Number: 248510339
- LotSizeUnits: Feet
- LotDepth: 125
- LotWidth: 60
| School Name | Type | Grades | Catchment | Distance |
|---|---|---|---|---|
| {{ item.school_type }} | {{ item.school_grades }} | {{ item.is_catchment? 'In Catchment': '' }} | {{ item.distance }} |































