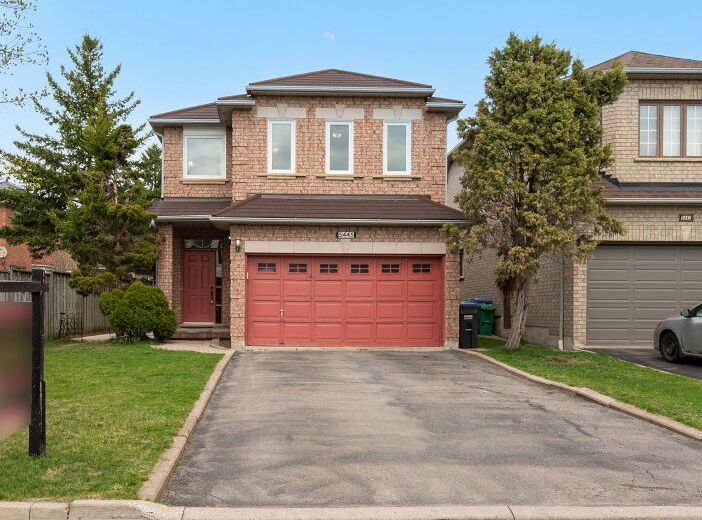$1,249,900
5445 Woodchase Crescent, Mississauga, ON L4Z 3T8
Hurontario, Mississauga,












































 Properties with this icon are courtesy of
TRREB.
Properties with this icon are courtesy of
TRREB.![]()
Location! Location! Location! A Stunning Home Located In The Heart Of Mississauga Close To All Major Amenities. Premium Pie Shaped Lot, With Extended Driveway For Up To 4 Cars & No Sidewalk!**Boasting Spacious 4 bedrms + 4 Bath 2 Full Kitchen & 2 Separate Laundries **A High End Fully Finished Basement Apartment & A Separate Side Entrance for Privacy , which is Perfect For Additional Rental Income or Multi generational Living **V Bright Home W/ New Hardwood Flooring, Windows , Calacatta white floors & Designers Paint Throughout. . Open Concept Main Floor Layout With Spacious Living & Dining Rms ** Living Room Features A Gas Fireplace With A Custom Mantle & Multiple Windows For Natural Light To Flood The Home With Warmth ** The Breakfast Area Can Be Used As Additional Dining Space For Hosting Large Gatherings, With A Walk Out To The Patio & Backyard **An Upgraded Kitchen With Lots Of Cabinets For Storage, A Custom Backsplash, Beautiful Marble Countertops, A Brushed Nickel Sink, & Stainless Steel Appliances, Including A Gas Stove ** 3 Generously Sized Bedrooms Upstairs W/ Their Own Closet Space & Large Windows Dressed in Zebra Blinds For Added Privacy ** Spacious Primary Bedroom Boasts A Walk-In Closet W organizers , A 4 Piece Spa-Like Ensuite W/ Full Set of Rain Standing Showers & Ceiling Fan ** 2 Additinal Bdrms Each W/ Their Own Closet Space Sharea Another 4 Pc Bathroom Complete With A Full Standing Shower & Dual Sink Vanity **Main Floor Laundry For Convenience. Fenced Backyard W/ A Patio, Gas Pipe For BBQs, Maintenance Free Grass. Fully Finished Basement Apartment With Separate Side Entrance With 1 Spacious Bedroom, A Full Kitchen With All Stainless Steel Appliances & A Recreational Rm W Electric Fireplace *EXTRAS** Close To Highways 401,403, 410, 407, 427. Min To Pearson Airport, Heartland, Mall, Public & Catholic Schools** Ready To Move In Home With 2 Options*( With Or Without Furniture )** Don't Miss This Opportunity To Own A Home In Central Mississauga!
- HoldoverDays: 90
- Architectural Style: 2-Storey
- Property Type: Residential Freehold
- Property Sub Type: Detached
- DirectionFaces: East
- GarageType: Built-In
- Directions: Hurontario St / Barondale Dr / Woodchase Cres
- Tax Year: 2024
- Parking Features: Private
- ParkingSpaces: 4
- Parking Total: 6
- WashroomsType1: 1
- WashroomsType1Level: Main
- WashroomsType2: 1
- WashroomsType2Level: Second
- WashroomsType3: 1
- WashroomsType3Level: Second
- WashroomsType4: 1
- WashroomsType4Level: Basement
- BedroomsAboveGrade: 3
- BedroomsBelowGrade: 1
- Interior Features: Other
- Basement: Finished with Walk-Out, Apartment
- Cooling: Central Air
- HeatSource: Gas
- HeatType: Forced Air
- LaundryLevel: Main Level
- ConstructionMaterials: Brick
- Roof: Metal
- Sewer: Sewer
- Water Source: Lake/River
- Foundation Details: Poured Concrete
- LotSizeUnits: Feet
- LotDepth: 98.43
- LotWidth: 42.19
| School Name | Type | Grades | Catchment | Distance |
|---|---|---|---|---|
| {{ item.school_type }} | {{ item.school_grades }} | {{ item.is_catchment? 'In Catchment': '' }} | {{ item.distance }} |













































