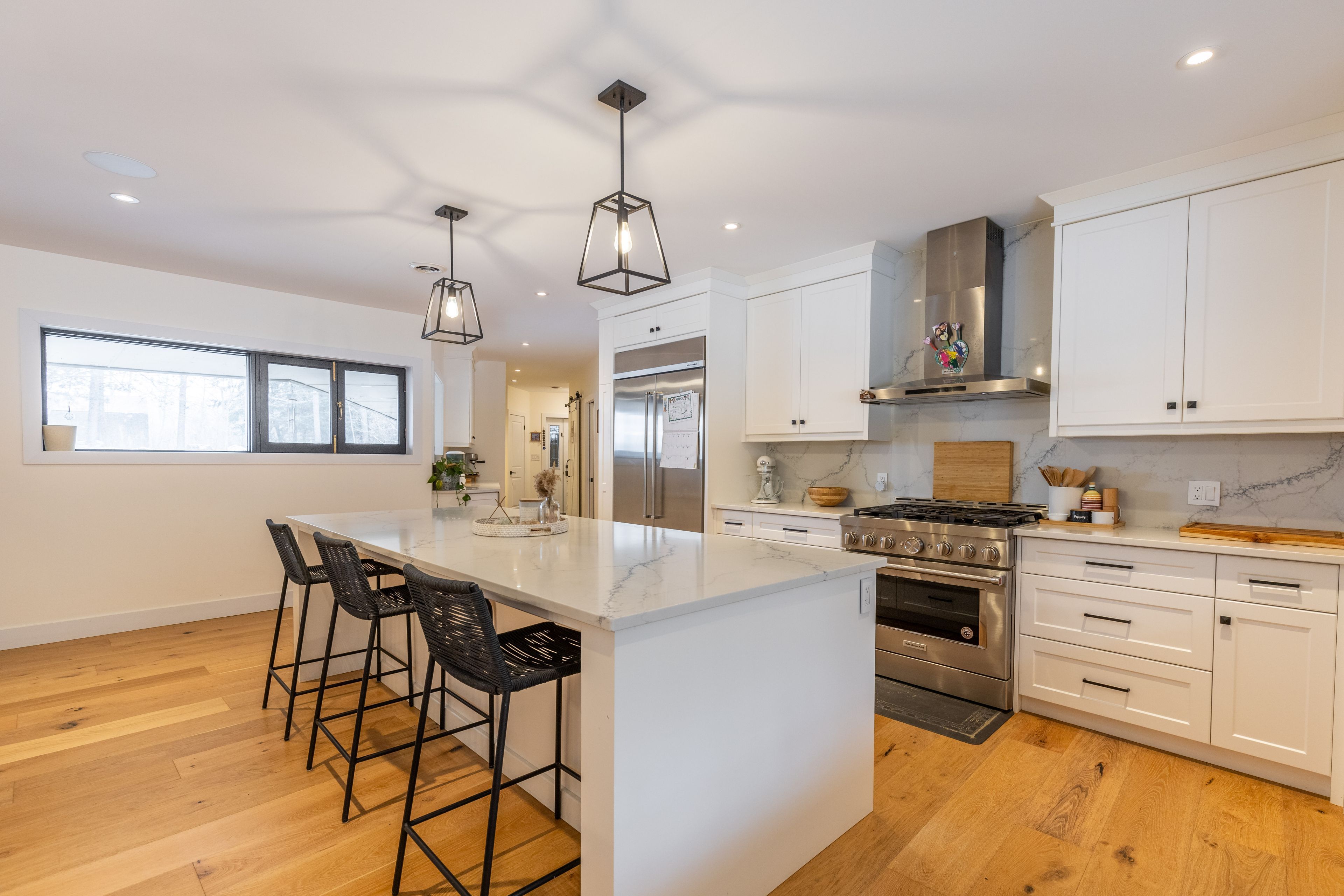$8,500
10530 Fifth Line, Milton, ON N0B 2K0
1041 - NA Rural Nassagaweya, Milton,












































 Properties with this icon are courtesy of
TRREB.
Properties with this icon are courtesy of
TRREB.![]()
TWO homes on One property consisting of the main house and the gatehouse. Both to be rented separately or to one family. Discover your new Zen paradise with beautiful greenery and open space ! The main house, with its recently renovated and innovative design and 5-bedroom split layout, showcases contemporary architecture - $8500/month. A Separate gatehouse with 2 Bedrooms and Bathrooms offers flexibility as a in law suite of other family members and can be rented for $3500/month. Set amidst stunning landscapes with perennial gardens and trails, this is a nature lover's dream. Experience country living at its finest with your family today. Make this your paradise all year round!
- HoldoverDays: 90
- Architectural Style: 1 1/2 Storey
- Property Type: Residential Freehold
- Property Sub Type: Rural Residential
- DirectionFaces: East
- GarageType: Carport
- Directions: Guelph Line/15th Side Road
- Parking Features: Private
- ParkingSpaces: 20
- Parking Total: 22
- WashroomsType1: 1
- WashroomsType1Level: Main
- WashroomsType2: 1
- WashroomsType2Level: Second
- WashroomsType3: 1
- WashroomsType3Level: Second
- WashroomsType4: 1
- WashroomsType4Level: Lower
- BedroomsAboveGrade: 4
- BedroomsBelowGrade: 1
- Fireplaces Total: 1
- Interior Features: Storage, Guest Accommodations, In-Law Suite
- Basement: Unfinished, Walk-Out
- Cooling: Central Air
- HeatSource: Oil
- HeatType: Forced Air
- ConstructionMaterials: Brick, Stucco (Plaster)
- Exterior Features: Patio, Year Round Living
- Roof: Asphalt Shingle
- Sewer: Septic
- Water Source: Unknown
- Foundation Details: Block
- Parcel Number: 249790109
- LotSizeUnits: Feet
- LotDepth: 2274
- LotWidth: 647
- PropertyFeatures: Wooded/Treed
| School Name | Type | Grades | Catchment | Distance |
|---|---|---|---|---|
| {{ item.school_type }} | {{ item.school_grades }} | {{ item.is_catchment? 'In Catchment': '' }} | {{ item.distance }} |





















































