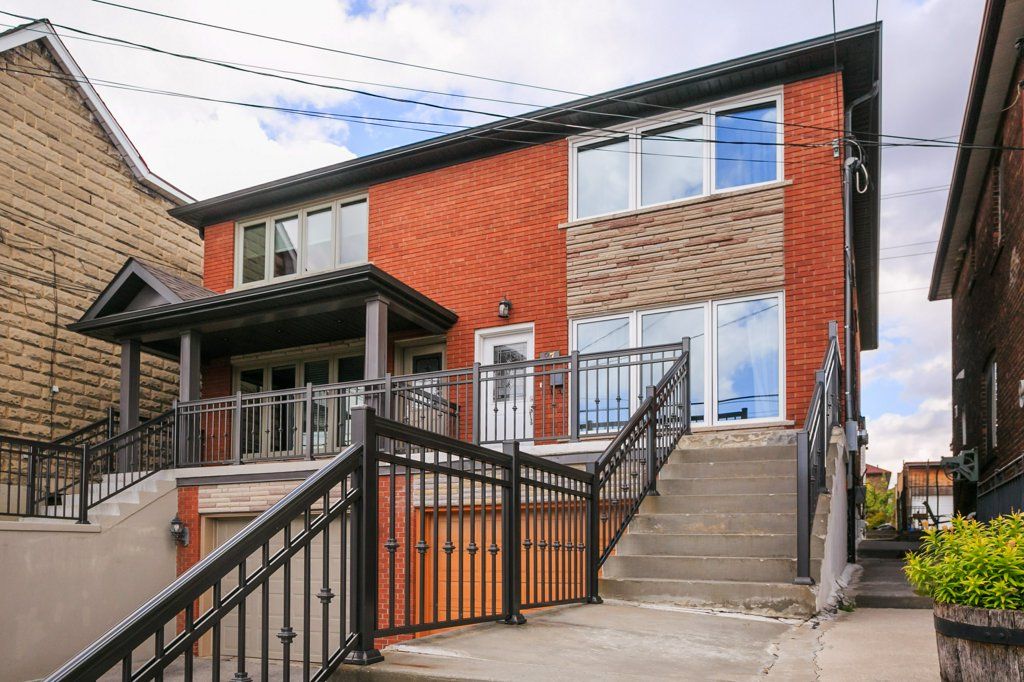$3,500
#Main - 87 Prescott Avenue, Toronto, ON M6N 3G8
Weston-Pellam Park, Toronto,








































 Properties with this icon are courtesy of
TRREB.
Properties with this icon are courtesy of
TRREB.![]()
Welcome to this beautifully renovated 3-bedroom, 2-bath home in the heart of the vibrant St. Clair Ave W neighbourhood. Featuring newer stainless steel appliances, modern finishes, and a bright open-concept layout, this home offers both style and comfort in a family-friendly community. Enjoy spacious bedrooms, updated bathrooms, in-unit laundry, and private outdoor space. Located just steps from TTC streetcar and subway access, and a short walk to Earlscourt Park, this home is perfectly situated near local shops, cafes, bakeries, schools, and community centres. With its blend of urban charm and modern convenience, this is an ideal rental for anyone looking to enjoy one of Toronto's most dynamic neighbourhoods.
- HoldoverDays: 60
- Architectural Style: 2-Storey
- Property Type: Residential Freehold
- Property Sub Type: Semi-Detached
- DirectionFaces: East
- GarageType: Attached
- Directions: Via Prescott Ave
- ParkingSpaces: 2
- Parking Total: 2
- WashroomsType1: 1
- WashroomsType1Level: Main
- WashroomsType2: 1
- WashroomsType2Level: Second
- BedroomsAboveGrade: 3
- Basement: Apartment
- Cooling: Central Air
- HeatSource: Gas
- HeatType: Forced Air
- ConstructionMaterials: Brick
- Roof: Unknown
- Sewer: Sewer
- Foundation Details: Concrete
- Parcel Number: 213200799
- LotSizeUnits: Feet
- LotDepth: 128.13
- LotWidth: 20.08
- PropertyFeatures: Park, Place Of Worship, Rec./Commun.Centre, Arts Centre, Public Transit
| School Name | Type | Grades | Catchment | Distance |
|---|---|---|---|---|
| {{ item.school_type }} | {{ item.school_grades }} | {{ item.is_catchment? 'In Catchment': '' }} | {{ item.distance }} |

















































