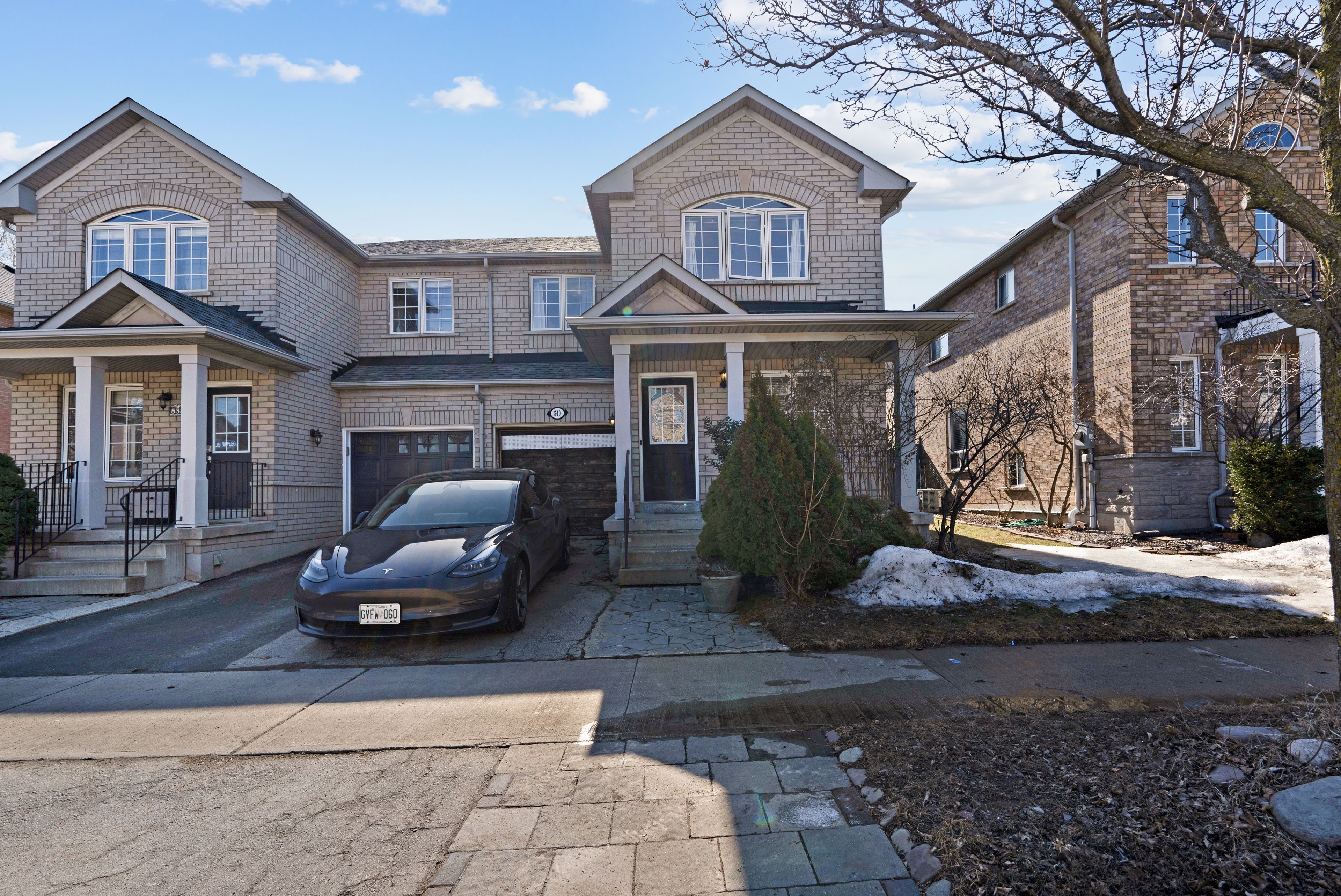$3,500
540 DELPHINE Drive, Burlington, ON L7L 6X2
Appleby, Burlington,







































 Properties with this icon are courtesy of
TRREB.
Properties with this icon are courtesy of
TRREB.![]()
Welcome to 540 Delphine Drive in Burlington! This semi-detached, 3-bedroom,3-bathroom home is located in a fantastic family-friendly neighborhood. The main floor features a bright eat-in kitchen and a spacious living/dining area. Upstairs, the primary bedroom includes an ensuite, along with two additional bedrooms and another 4-piece bath. The finished basement offers extra living space with two recreation rooms, and a laundry area. Additional features include a garage with driveway parking, and central air. Close to parks, schools, shopping, and transit, this home is move-in ready! Book your showing today!
- HoldoverDays: 150
- Architectural Style: 2-Storey
- Property Type: Residential Freehold
- Property Sub Type: Semi-Detached
- DirectionFaces: West
- GarageType: Attached
- Directions: APPLEBY AND NEW STREET
- Parking Features: Available
- ParkingSpaces: 1
- Parking Total: 2
- WashroomsType1: 1
- WashroomsType1Level: Main
- WashroomsType2: 2
- WashroomsType2Level: Second
- BedroomsAboveGrade: 3
- Interior Features: Other
- Basement: Finished
- Cooling: Central Air
- HeatSource: Gas
- HeatType: Forced Air
- ConstructionMaterials: Brick
- Roof: Other
- Sewer: Sewer
- Foundation Details: Other
- LotSizeUnits: Feet
- LotDepth: 83.66
- LotWidth: 30.02
| School Name | Type | Grades | Catchment | Distance |
|---|---|---|---|---|
| {{ item.school_type }} | {{ item.school_grades }} | {{ item.is_catchment? 'In Catchment': '' }} | {{ item.distance }} |








































