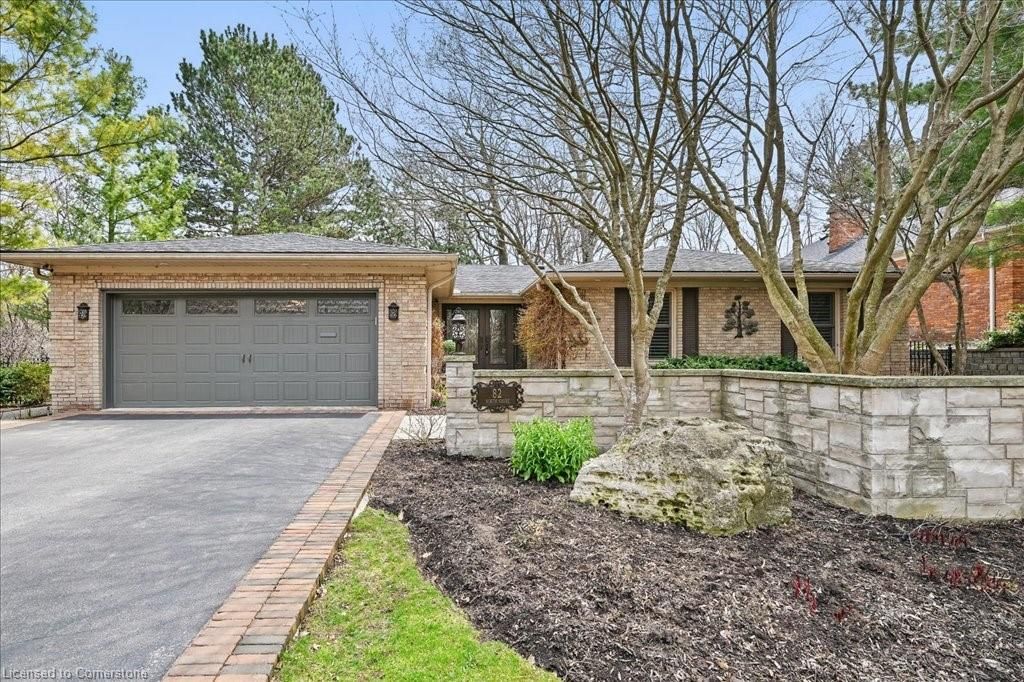$1,849,000
82 North Shore Boulevard, Burlington, ON L7T 4G3
Bayview, Burlington,


















































 Properties with this icon are courtesy of
TRREB.
Properties with this icon are courtesy of
TRREB.![]()
Welcome to Your Dream Bungalow on North Shore Boulevard West! Discover this stunning 5-bedroom, 3-bath bungalow offering 3,600 sq. ft. of elegant living space across two levels. Key Features: Majestic Open Foyer: An inviting entrance that sets the tone for the home. Cozy Fireplaces: Enjoy warmth and ambiance with 4 gas fireplaces throughout. Luxurious Kitchen: Features a center island with storage, cooktop, bar sink, instant hot water, full-size freezer, and refrigerator. Abundant windows in both the kitchen and dining room provide natural light. Private Deck: Walkout from the dining room to a secluded deck overlooking a backyard oasis. Elegant Living Room: A spacious area with a gas fireplace and a wall of windows, offering picturesque views of the private setting. Spacious Primary Bedroom: Complete with a fireplace, 4-piece ensuite, and a separate walkout to a deck with a hot tub. Finished Lower Level: Offers flexible living space with a 3-piece bathroom, gas fireplace, and walkout to a serene outdoor setting. Outdoor Paradise: Outdoor Room: Featuring a gas fireplace, windows, and electrical screens, perfect for relaxation. Tranquil Water Feature: A stunning waterfall enhances the peaceful ambiance. Fully Fenced Backyard: Includes 3 gates for easy access and security. Professional Landscaping: Aggregate walkways, garden lights, and a sprinkler system ensure beauty and functionality. Additional Amenities: Parking: Exceptionally finished driveway for 6 cars and a double car garage with Phase 2 car charger. Updated Utilities: 200-amp electrical panel, separate 100-amp panel in the shed, updated plumbing, and bathrooms equipped with UV light and carbon filter systems. This residence is exceptionally maintained
- HoldoverDays: 60
- Architectural Style: Bungalow
- Property Type: Residential Freehold
- Property Sub Type: Detached
- DirectionFaces: South
- GarageType: Attached
- Directions: LaSalle Park Road
- Tax Year: 2024
- Parking Features: Front Yard Parking, Private Double
- ParkingSpaces: 6
- Parking Total: 8
- WashroomsType1: 2
- WashroomsType1Level: Main
- WashroomsType2: 1
- WashroomsType2Level: Lower
- BedroomsAboveGrade: 3
- BedroomsBelowGrade: 2
- Interior Features: Auto Garage Door Remote, Built-In Oven, Primary Bedroom - Main Floor, Water Heater Owned
- Basement: Finished with Walk-Out, Walk-Out
- Cooling: Central Air
- HeatSource: Gas
- HeatType: Forced Air
- LaundryLevel: Lower Level
- ConstructionMaterials: Brick
- Roof: Asphalt Shingle
- Sewer: Sewer
- Foundation Details: Poured Concrete
- Parcel Number: 071160054
- LotSizeUnits: Feet
- LotDepth: 151.46
- LotWidth: 110.63
- PropertyFeatures: Beach, Electric Car Charger, Golf, Lake Access, Marina, Park
| School Name | Type | Grades | Catchment | Distance |
|---|---|---|---|---|
| {{ item.school_type }} | {{ item.school_grades }} | {{ item.is_catchment? 'In Catchment': '' }} | {{ item.distance }} |



























































