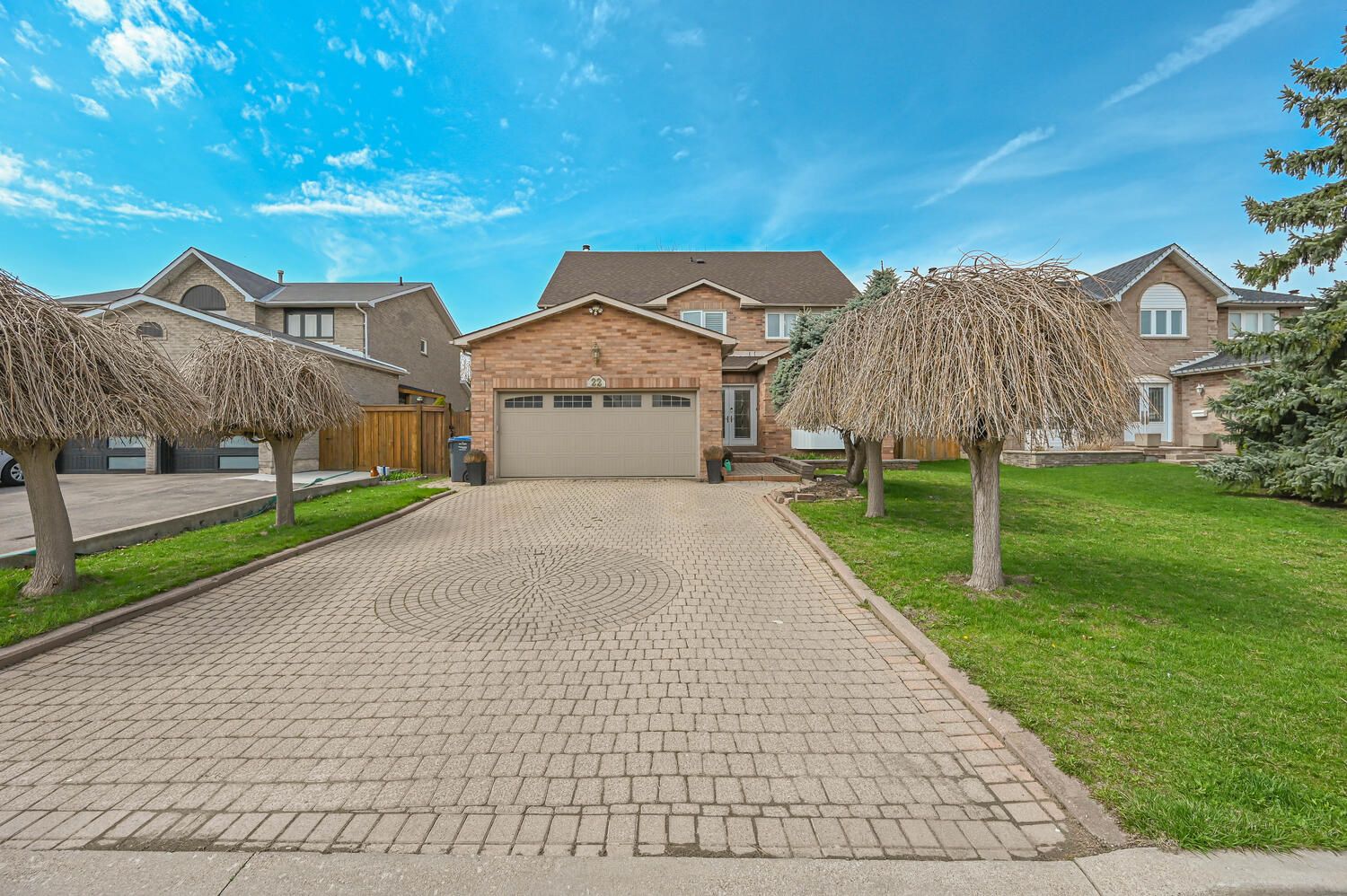$1,449,000
22 Strangway Court, Brampton, ON L6Z 4L4
Heart Lake West, Brampton,


















































 Properties with this icon are courtesy of
TRREB.
Properties with this icon are courtesy of
TRREB.![]()
Location, Location! Welcome to this stunning 2.5-storey executive home offering over more than 3,500 sq ft, nestled on a premium 55' x 133' lot in the highly sought-after Heart Lake West community. This beautifully renovated 5-bedroom, 5-bathroom home is perfect for families, featuring a grand double-door entry, a spacious foyer with a sweeping spiral oak staircase and elegant wrought-iron railings, a bright main floor office/den, a cozy family room, a modern powder room, and a gourmet kitchen with granite countertops and newer stainless steel smart appliances. The second level boasts a luxurious primary retreat with his & her walk-in closets and a spa-inspired ensuite, along with large secondary bedrooms, most offering walk-in closets. A rare third-floor loft adds exceptional flexibility, complete with a private bedroom, sitting area, walk-in closet, and a 4-piece ensuite ideal for guests, teenagers, or a private home office. The separate entrance to the finished basement leads to a spacious 2-bedroom apartment with income potential (excellent tenants currently in place, willing to stay or leave). Additional upgrades include engineered mahogany hardwood floors throughout, updated energy-efficient brick-to-brick windows and doors, a high-efficiency Lennox furnace, central vacuum system, natural gas BBQ hookup, and a fully interlocked driveway, walkway, and patio. Ideally located just steps to the scenic Etobicoke Creek Trail, parks, top-rated schools, shopping plazas, and minutes to Highway 410, this exceptional home sits on a quiet, family-safe dead-end court a rare opportunity not to be missed!
- HoldoverDays: 30
- Architectural Style: 2 1/2 Storey
- Property Type: Residential Freehold
- Property Sub Type: Detached
- DirectionFaces: North
- GarageType: Attached
- Directions: Hurontario St & Conservation Dr
- Tax Year: 2025
- Parking Features: Available
- ParkingSpaces: 4
- Parking Total: 6
- WashroomsType1: 1
- WashroomsType1Level: Second
- WashroomsType2: 1
- WashroomsType2Level: Third
- WashroomsType3: 1
- WashroomsType3Level: Ground
- WashroomsType4: 1
- WashroomsType4Level: Basement
- WashroomsType5: 1
- WashroomsType5Level: Second
- BedroomsAboveGrade: 5
- BedroomsBelowGrade: 2
- Interior Features: Auto Garage Door Remote, Carpet Free
- Basement: Finished, Separate Entrance
- Cooling: Central Air
- HeatSource: Gas
- HeatType: Forced Air
- LaundryLevel: Lower Level
- ConstructionMaterials: Brick
- Exterior Features: Landscaped
- Roof: Asphalt Shingle
- Sewer: Sewer
- Foundation Details: Poured Concrete
- Topography: Flat
- LotSizeUnits: Feet
- LotDepth: 133.1
- LotWidth: 55.15
- PropertyFeatures: Cul de Sac/Dead End, Greenbelt/Conservation, Library, Park, Public Transit, School
| School Name | Type | Grades | Catchment | Distance |
|---|---|---|---|---|
| {{ item.school_type }} | {{ item.school_grades }} | {{ item.is_catchment? 'In Catchment': '' }} | {{ item.distance }} |



























































