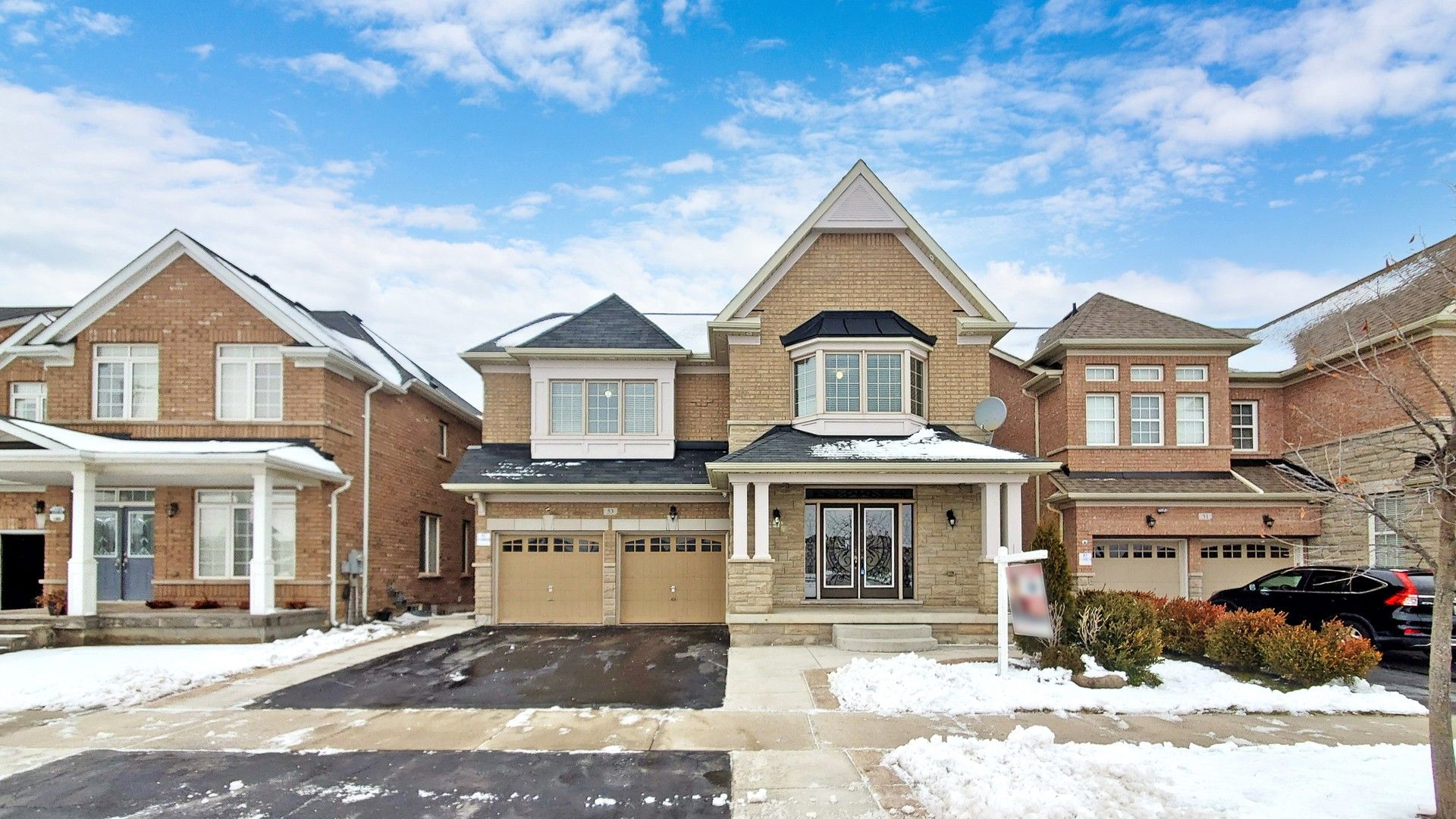$1,549,000
53 Heatherglen Drive, Brampton, ON L6Y 5X2
Credit Valley, Brampton,


















































 Properties with this icon are courtesy of
TRREB.
Properties with this icon are courtesy of
TRREB.![]()
Absolutely Gorgeous & Spotless Detached Home built Front Elevation with Stone/Bricks in Brampton's Prestigious Community Of Credit Valley, Situated on * 45 Ft Ravine Lot* Offering 5 + 2 Bedrooms + Office + 5 Washrooms with Finished Look-Out Basement (2 Bedrooms,Kitchen,Living, 4pc Bath) & 2 Separate Entrances; M/F 9 Ft Ceilings; Double Door Entry; Master Bedroom has 5 Pc Ensuite & 2 W/I His & Her Closets with Coffered Ceilings and view to Ravine ; All Bedrooms have washrooms Connected ; Oak Staircase; Pot Lights, Ceramics , Hardwood on Main Floor, New Laminate Floor on 2nd Level all Bedrooms; Laminate & Ceramics in Basement: (No carpet in entire House); Delightful Eat in Kitchen comes with Granite Counter Tops, Centre Island, S/S appliances & Breakfast Area Over-looks to Green-Built; ; all bedrooms are very spacious. Main Floor Laundry With Access to 2 Car Garage.; 2nd Laundry connections in Basement ; Do Not Miss This House Backing on to Ravine & Fronting on to Park ** Finished Look Out Basement with Larger Windows & 2 Sep. Entrances;
- HoldoverDays: 90
- Architectural Style: 2-Storey
- Property Type: Residential Freehold
- Property Sub Type: Detached
- DirectionFaces: North
- GarageType: Attached
- Directions: OFF Bonnie Brae / James Potter/Queen
- Tax Year: 2024
- Parking Features: Available
- ParkingSpaces: 4
- Parking Total: 6
- WashroomsType1: 1
- WashroomsType1Level: Second
- WashroomsType2: 2
- WashroomsType2Level: Second
- WashroomsType3: 1
- WashroomsType3Level: Main
- WashroomsType4: 1
- WashroomsType4Level: Basement
- BedroomsAboveGrade: 5
- BedroomsBelowGrade: 2
- Interior Features: Carpet Free
- Basement: Finished, Separate Entrance
- Cooling: Central Air
- HeatSource: Gas
- HeatType: Forced Air
- LaundryLevel: Main Level
- ConstructionMaterials: Brick Front, Stone
- Roof: Asphalt Shingle
- Sewer: Sewer
- Foundation Details: Poured Concrete
- Parcel Number: 140863513
- LotSizeUnits: Feet
- LotDepth: 102.74
- LotWidth: 45
- PropertyFeatures: Fenced Yard, Park, Public Transit, Ravine, School, Rec./Commun.Centre
| School Name | Type | Grades | Catchment | Distance |
|---|---|---|---|---|
| {{ item.school_type }} | {{ item.school_grades }} | {{ item.is_catchment? 'In Catchment': '' }} | {{ item.distance }} |



























































