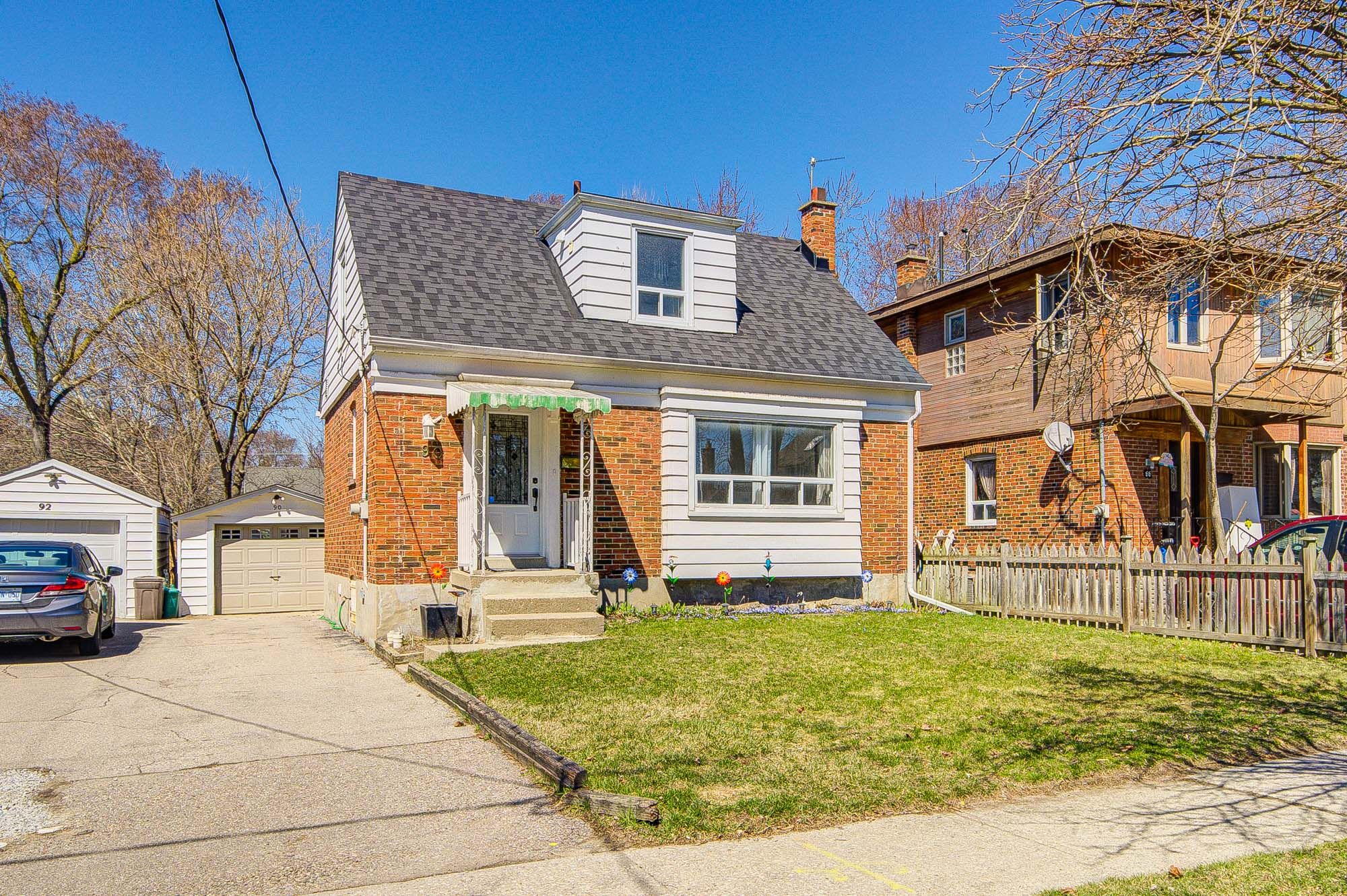$3,190
90 Clouston Avenue, Toronto, ON M9N 1A7
Weston, Toronto,


















































 Properties with this icon are courtesy of
TRREB.
Properties with this icon are courtesy of
TRREB.![]()
Detached 1 1/2 Story 3-Bedrooms, 2 Bathrooms With Finished Basement In Quiet Street. Upgraded Recently. Brand New Washroom on the 2nd Floor. All the Inside Doors and Frame Are Brand New. Detached Single Garage , 4 Car Parking Spots, Huge Country Setting Lot Could Be Your Own Oasis Or Playground, Safe Neighbourhood With Easy Access To All Amenities Such As T.T.C, School, Shopping, Hwy's, Places Of Worship & Park Just Beside Humber River. 10' X 20' Deck. Family Preferred. Newer Roof, Newer Deck. Walking to Park /School Nearby. Very easy access to down town, Only 1 stop to Union Station by Up/Go Train (about 15 minutes by train from Weston Rd. station to Union Station)
- HoldoverDays: 90
- Architectural Style: 1 1/2 Storey
- Property Type: Residential Freehold
- Property Sub Type: Detached
- DirectionFaces: North
- GarageType: Attached
- Directions: Weston & Lawrence
- Parking Features: Private
- ParkingSpaces: 3
- Parking Total: 4
- WashroomsType1: 1
- WashroomsType1Level: Second
- WashroomsType2: 1
- WashroomsType2Level: Basement
- BedroomsAboveGrade: 3
- Basement: Finished
- Cooling: Central Air
- HeatSource: Gas
- HeatType: Forced Air
- ConstructionMaterials: Aluminum Siding, Brick
- Roof: Unknown
- Sewer: Sewer
- Foundation Details: Unknown
- LotSizeUnits: Feet
- LotDepth: 136
- LotWidth: 40
| School Name | Type | Grades | Catchment | Distance |
|---|---|---|---|---|
| {{ item.school_type }} | {{ item.school_grades }} | {{ item.is_catchment? 'In Catchment': '' }} | {{ item.distance }} |



























































