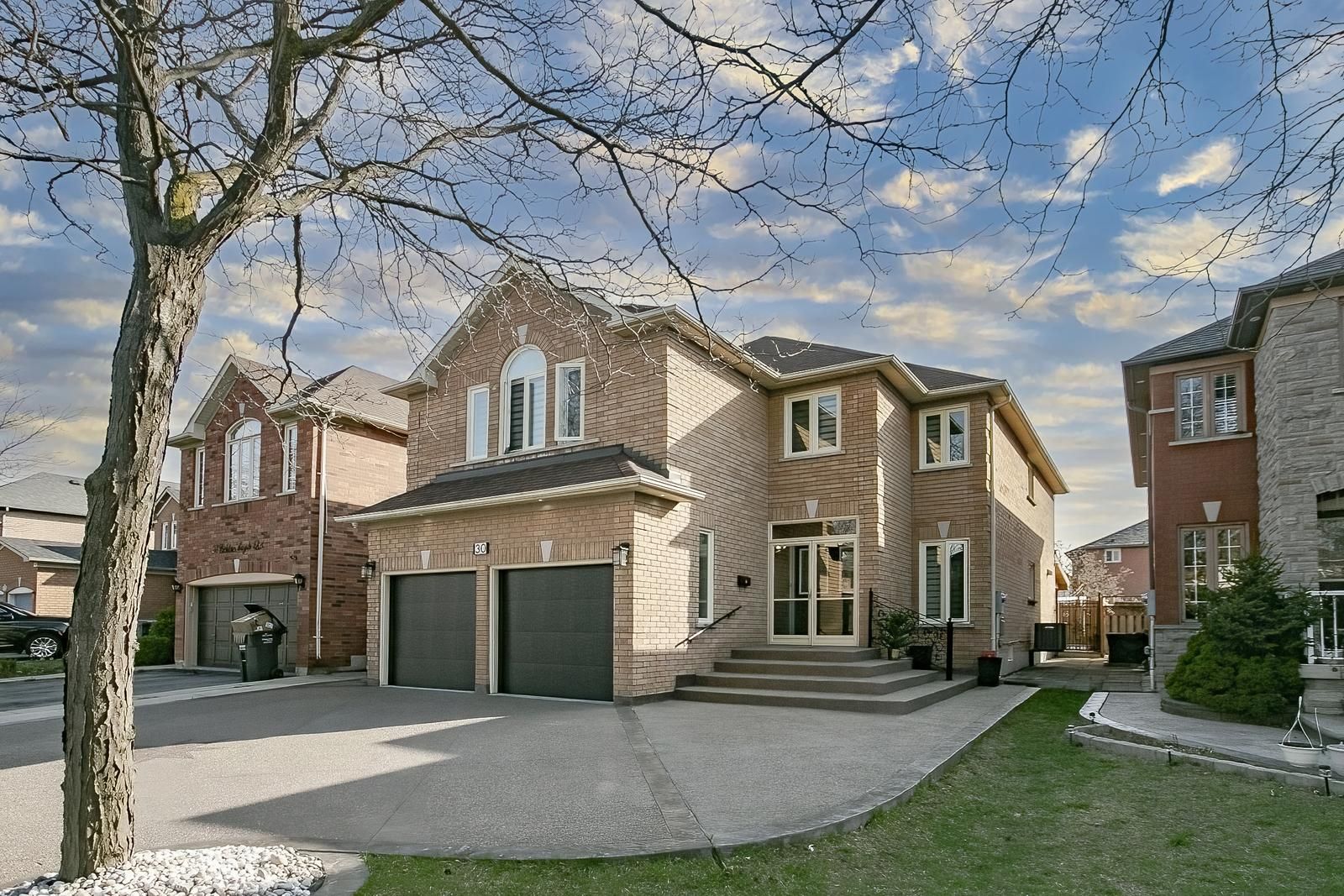$1,599,901
30 Golden Eagle Road, Brampton, ON L6R 1Z4
Sandringham-Wellington, Brampton,


















































 Properties with this icon are courtesy of
TRREB.
Properties with this icon are courtesy of
TRREB.![]()
Top 5 reasons why you will love this home: 1. This stunning detached home offers incredible curb appeal and is nestled in one of the most desired communities in the city. 2. Proudly owned by its original owners ! 3. Boasting 6 bedrooms, 5 bathrooms, main floor private office, 9 -ft ceilings and parking for 6 vehicles on a newly constructed driveway plus 2 parking in the garage, this home has room for everyone. 4. With over 4,500 sq. ft. of thoughtfully designed living space, including a professionally finished basement with a separate entrance, full kitchen, and bathroom plus potential to add another room with ease. 5. More than $250,000 spent on renovations recently. Enjoy premium upgrades throughout, including a fully concrete backyard with a custom-built gazebo and shaded seating area, perfect for outdoor entertaining. Lots Of Upgrades: Roof Replaced (2020), Garage Doors Replaced (2024), Windows Replaced (2021), Furnace Replaced (2022), Washer/Dryer (2018), high end Kitchen appliances (2022- Bosch & Samsung). Central location with easy access to Brampton Civic Hospital, parks, public transit, Trinity common shopping center, professor lake and highway 410. This home is truly move-in ready. Don't miss out!
- HoldoverDays: 90
- Architectural Style: 2-Storey
- Property Type: Residential Freehold
- Property Sub Type: Detached
- DirectionFaces: West
- GarageType: Attached
- Directions: From Hwy 410, exit east onto Bovaird Dr E. Turn left onto Sunny Meadow Blvd, then right onto Peter Robertson Blvd. Turn left onto Golden Eagle Rd.
- Tax Year: 2025
- Parking Features: Private Double
- ParkingSpaces: 6
- Parking Total: 8
- WashroomsType1: 1
- WashroomsType1Level: Second
- WashroomsType2: 1
- WashroomsType2Level: Second
- WashroomsType3: 1
- WashroomsType3Level: Second
- WashroomsType4: 1
- WashroomsType4Level: Main
- WashroomsType5: 1
- WashroomsType5Level: Basement
- BedroomsAboveGrade: 5
- BedroomsBelowGrade: 1
- Fireplaces Total: 1
- Interior Features: Carpet Free, Central Vacuum, Water Heater
- Basement: Apartment, Separate Entrance
- Cooling: Central Air
- HeatSource: Gas
- HeatType: Forced Air
- LaundryLevel: Main Level
- ConstructionMaterials: Brick
- Roof: Asphalt Shingle
- Sewer: Sewer
- Foundation Details: Concrete
- Parcel Number: 142231425
- LotSizeUnits: Feet
- LotDepth: 110.07
- LotWidth: 40.07
- PropertyFeatures: Hospital, Level, Park, Public Transit, School
| School Name | Type | Grades | Catchment | Distance |
|---|---|---|---|---|
| {{ item.school_type }} | {{ item.school_grades }} | {{ item.is_catchment? 'In Catchment': '' }} | {{ item.distance }} |



























































