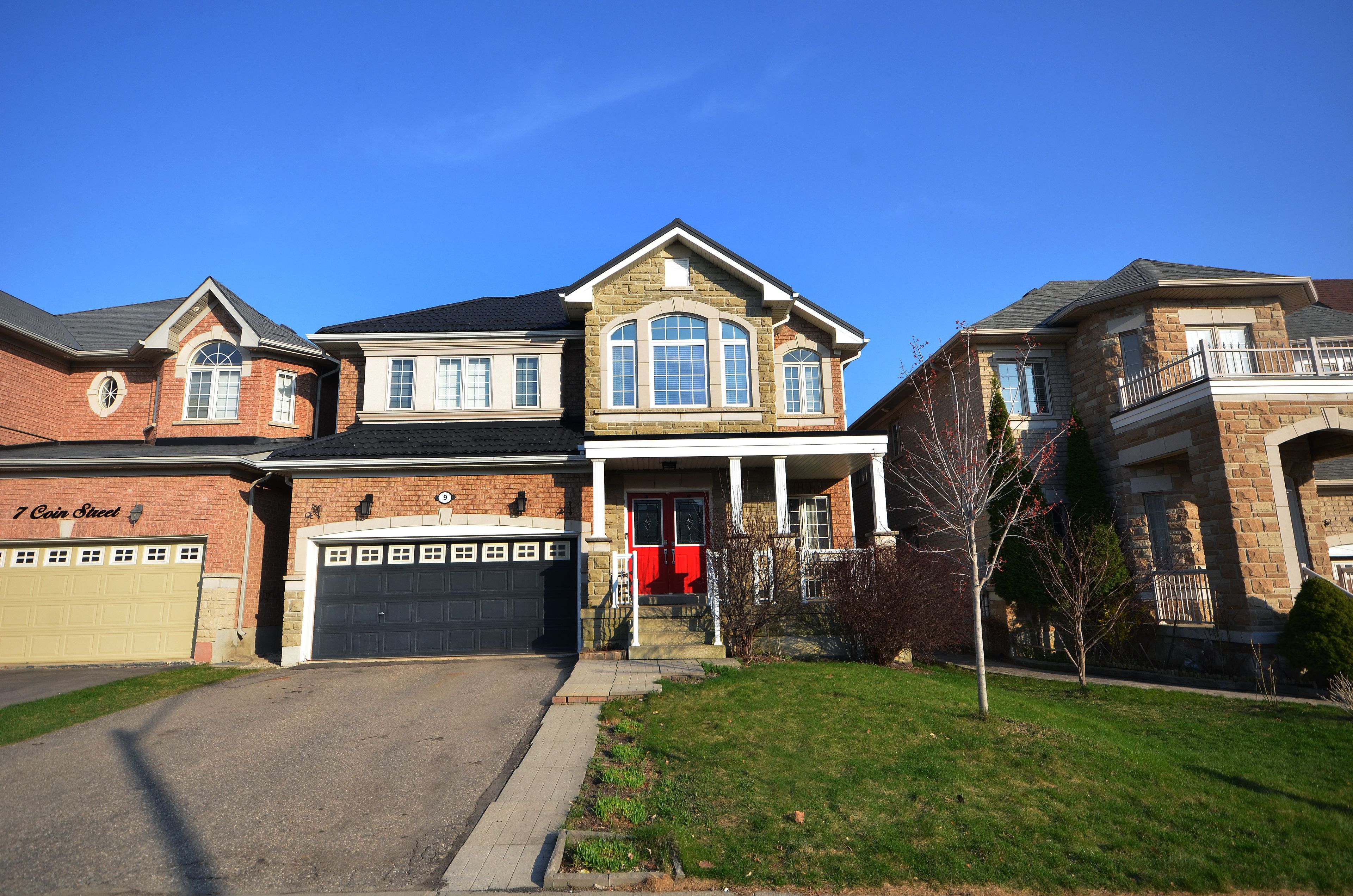$1,339,900
9 Coin Street, Brampton, ON L6Y 5R5
Bram West, Brampton,


















































 Properties with this icon are courtesy of
TRREB.
Properties with this icon are courtesy of
TRREB.![]()
Welcome to 9 Coin St, a spacious and upgraded 2-storey Carrington Home situated on a prestigious and desirable area of Brampton, a perfect HOME for anyone or any a family seeking for more space. This beautiful 2500 + Sqft brick home with Metal Roof features 4 generously sized bedrooms and 3 bathrooms. The primary bedroom boasts a 6-piece ensuite with 2 closets, tiles, High Quality Laminate Floors and an oak staircase with wood railings. A main floor laundry room adds to the convenience. Unobstructed large basement waiting to be finished as you desire, it includes a bathroom rough- in. The low maintenance backyard includes a large gazebo, ideal for gardening enthusiasts. 6-car parking and ample storage. Walking distance to groceries stores and transit. Conveniently located near highly desirable schools, parks, stores, and highways 407 & 401 & 410, this home is a must-see!
- HoldoverDays: 90
- Architectural Style: 2-Storey
- Property Type: Residential Freehold
- Property Sub Type: Detached
- DirectionFaces: South
- GarageType: Attached
- Directions: Mavis Rd. and Steeles Ave.
- Tax Year: 2024
- Parking Features: Private
- ParkingSpaces: 4
- Parking Total: 6
- WashroomsType1: 1
- WashroomsType1Level: Second
- WashroomsType2: 1
- WashroomsType2Level: Second
- WashroomsType3: 1
- WashroomsType3Level: Main
- BedroomsAboveGrade: 4
- Interior Features: Other
- Basement: Full
- Cooling: Central Air
- HeatSource: Gas
- HeatType: Forced Air
- LaundryLevel: Main Level
- ConstructionMaterials: Brick
- Roof: Other
- Sewer: Sewer
- Foundation Details: Concrete
- Parcel Number: 140854400
- LotSizeUnits: Feet
- LotDepth: 86.94
- LotWidth: 41.99
| School Name | Type | Grades | Catchment | Distance |
|---|---|---|---|---|
| {{ item.school_type }} | {{ item.school_grades }} | {{ item.is_catchment? 'In Catchment': '' }} | {{ item.distance }} |



























































