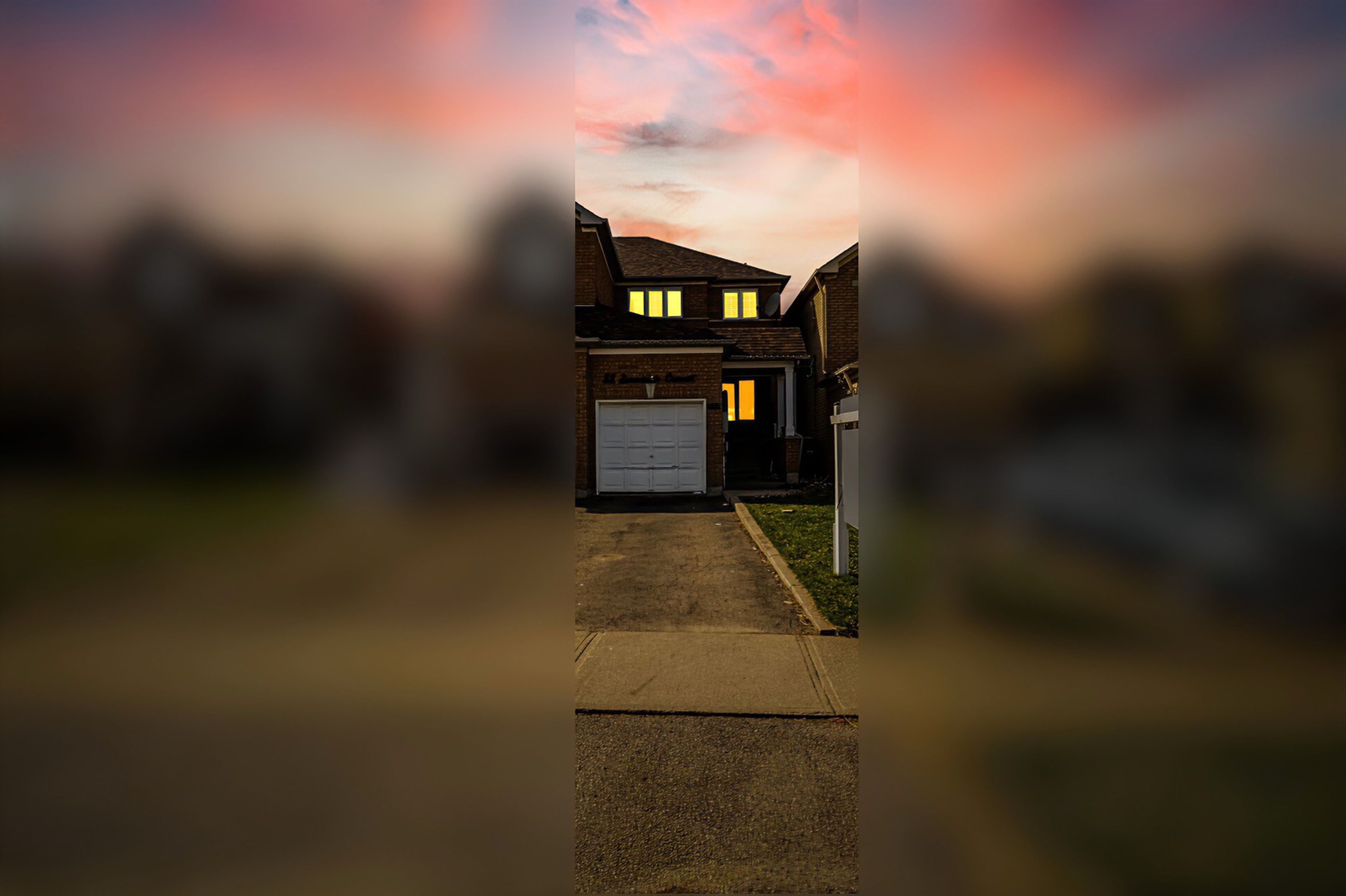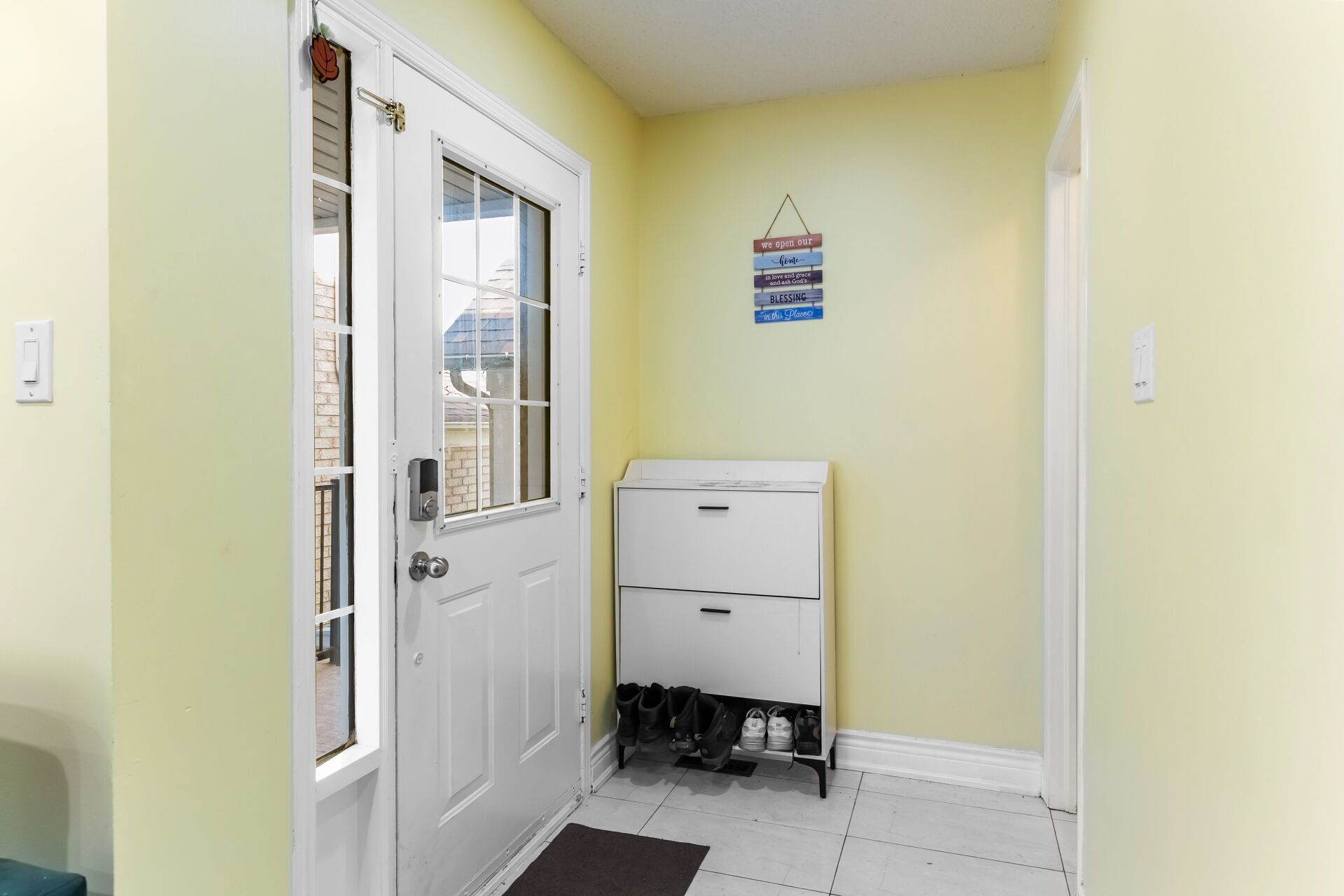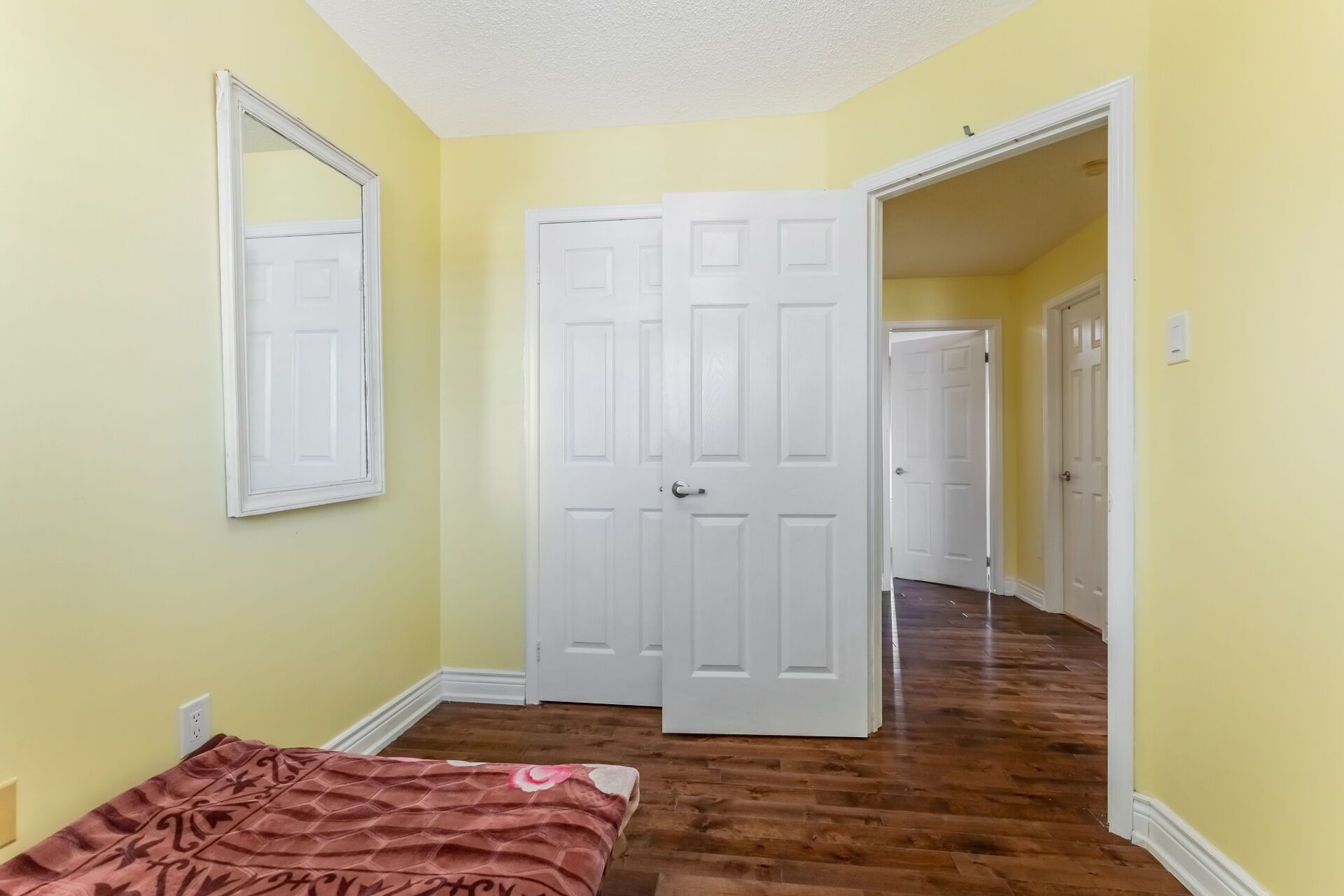$855,000
32 Summerdale Crescent, Brampton, ON L6X 4V8
Fletcher's Meadow, Brampton,


















































 Properties with this icon are courtesy of
TRREB.
Properties with this icon are courtesy of
TRREB.![]()
Location! Location! Location! Beautifully maintained and move-in ready, this home is perfect for first-time buyers looking for comfort, style, and a prime location just minutes from Mount Pleasant GO Station and close to schools, parks, shopping, and more. Featuring hardwood floors and California shutters throughout, a custom high-gloss kitchen with top-of-the-line smart appliances including a Samsung Smart Hub fridge, and a renovated main floor powder room, this home is designed to impress. The professionally finished basement offers waterproof flooring, a full bathroom with LED mirror and wall-mounted vanity ideal for extra living space or a cozy retreat. The master bedroom includes a semi-ensuite, adding even more convenience. Dont miss this opportunity to own a beautiful home in a vibrant, growing neighborhood!
- HoldoverDays: 90
- Architectural Style: 2-Storey
- Property Type: Residential Freehold
- Property Sub Type: Semi-Detached
- DirectionFaces: West
- GarageType: Attached
- Directions: Bovaird & Chinguacousy
- Tax Year: 2024
- Parking Features: Available
- ParkingSpaces: 2
- Parking Total: 3
- WashroomsType1: 1
- WashroomsType1Level: Main
- WashroomsType2: 1
- WashroomsType2Level: Second
- WashroomsType3: 1
- WashroomsType3Level: Basement
- BedroomsAboveGrade: 3
- BedroomsBelowGrade: 1
- Interior Features: Water Heater
- Basement: Finished
- Cooling: Central Air
- HeatSource: Gas
- HeatType: Forced Air
- ConstructionMaterials: Brick
- Roof: Asphalt Shingle
- Sewer: Sewer
- Foundation Details: Concrete
- LotSizeUnits: Feet
- LotDepth: 119.59
- LotWidth: 19.85
| School Name | Type | Grades | Catchment | Distance |
|---|---|---|---|---|
| {{ item.school_type }} | {{ item.school_grades }} | {{ item.is_catchment? 'In Catchment': '' }} | {{ item.distance }} |



























































