$3,800
2228 Vista Oak Road, Oakville, ON L6M 3L8
1022 - WT West Oak Trails, Oakville,
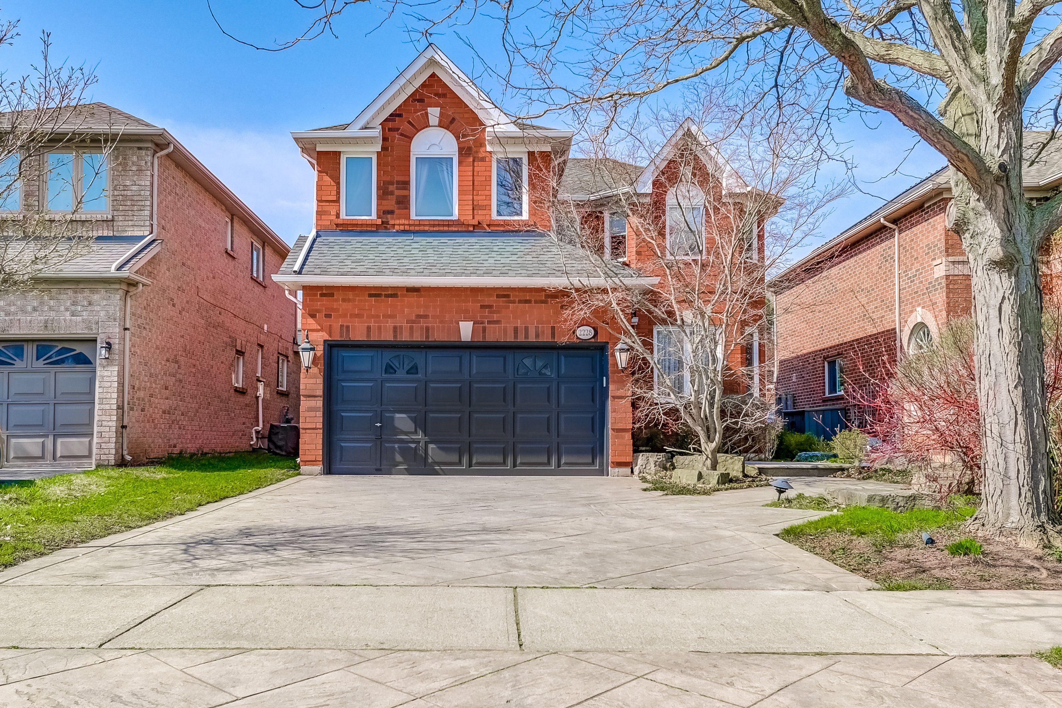






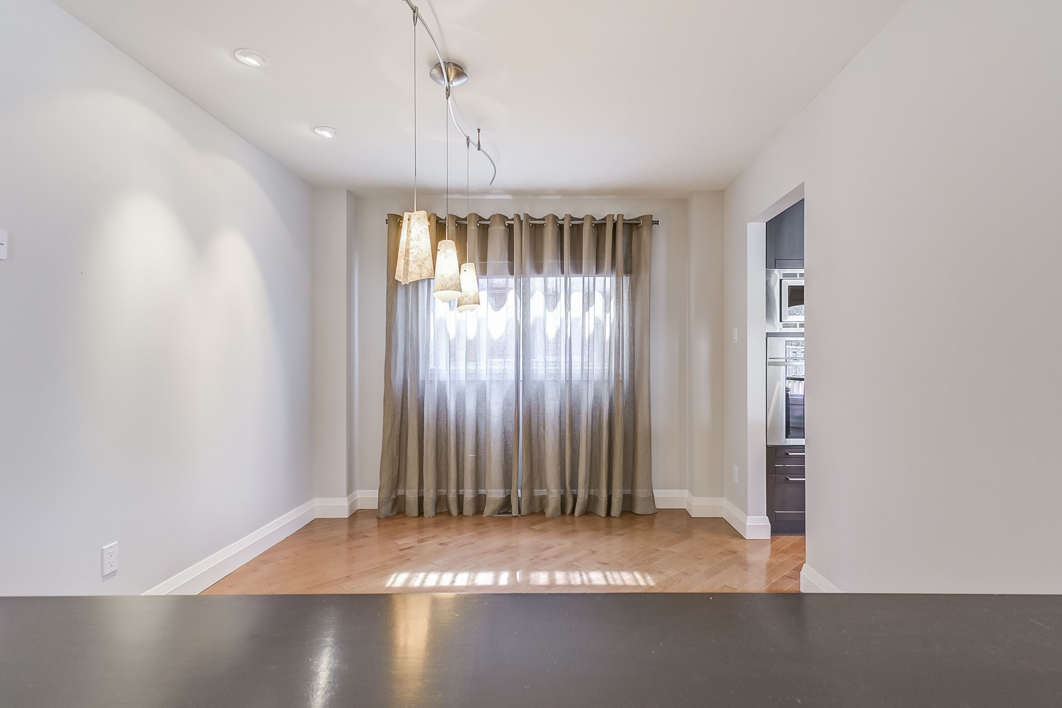


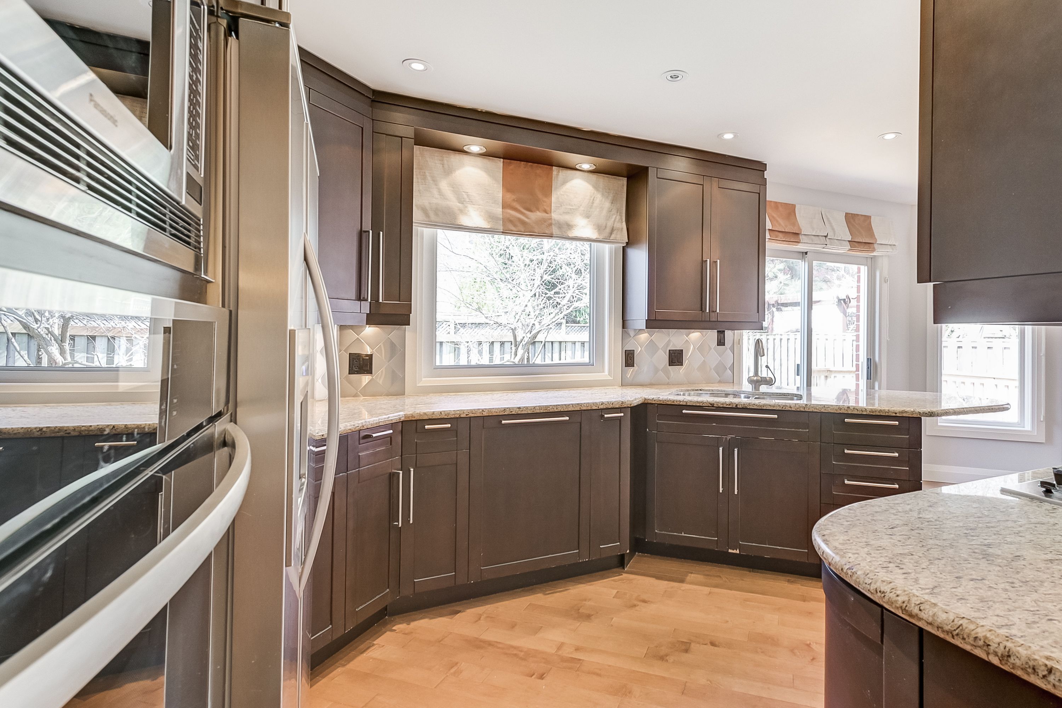







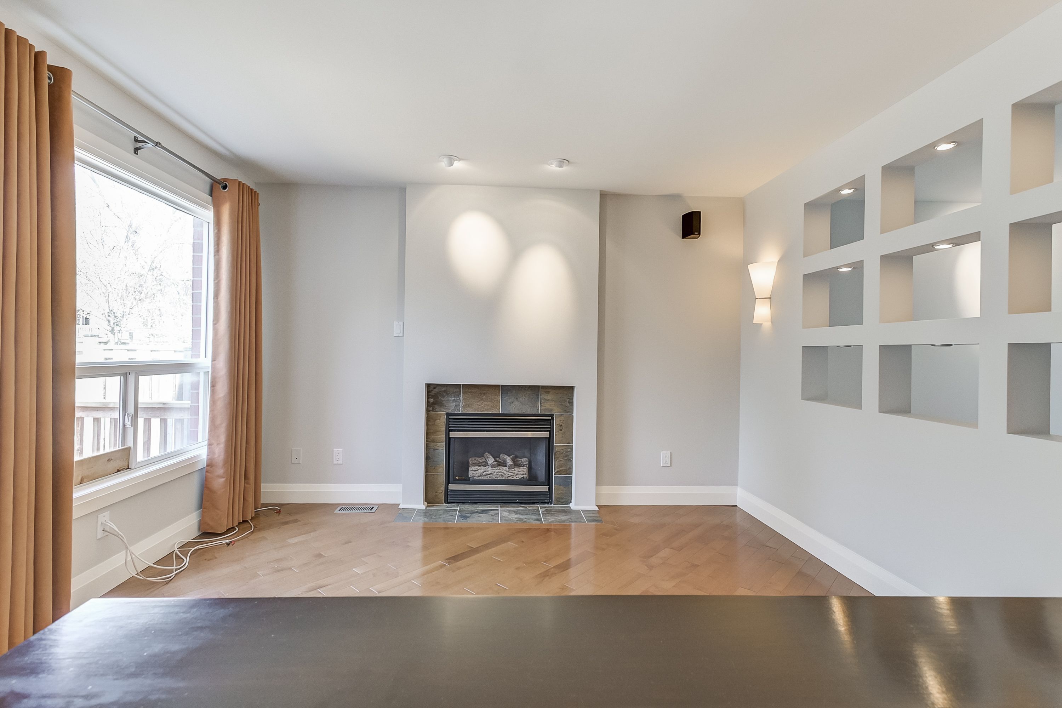
















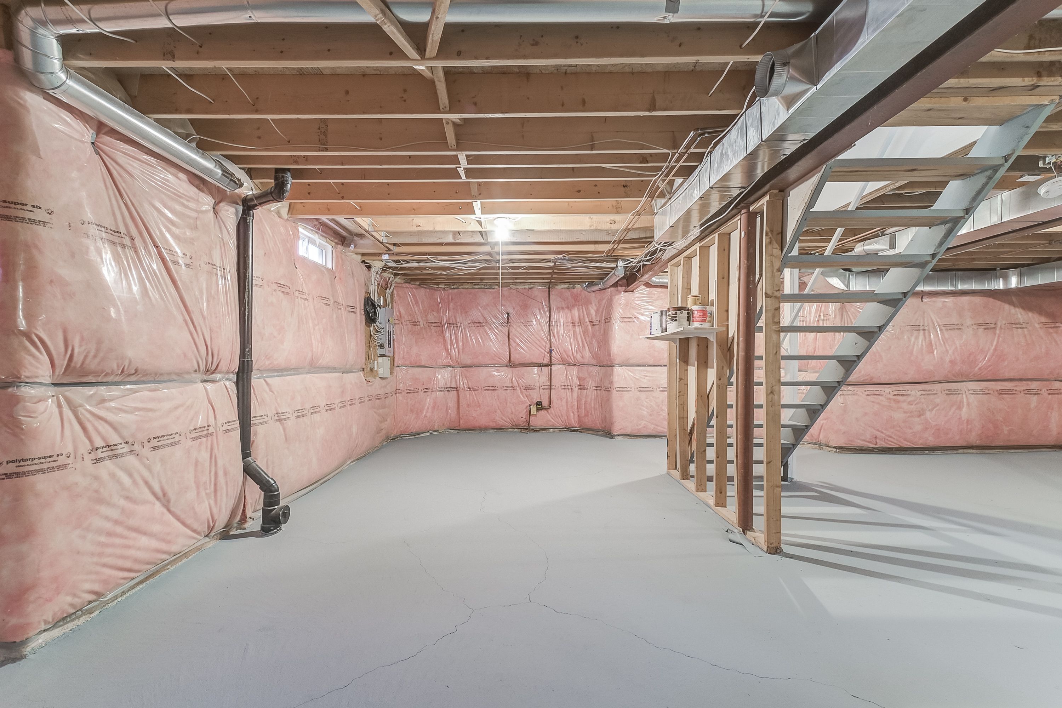














 Properties with this icon are courtesy of
TRREB.
Properties with this icon are courtesy of
TRREB.![]()
Welcome to 2228 Vista Oak Road, a beautifully maintained 4-bedroom, 3-bathroom home nestled in the heart of Oakville's sought-after West Oak Trails community. This inviting property offers generous living space designed for family comfort and entertaining. The bright and open main floor features a spacious living and dining area, a cozy family room with a gas fireplace, and an updated eat-in kitchen with stainless steel appliances and ample counter space. Walk out to a brand-new backyard deck perfect for summer barbecues and outdoor enjoyment. Convenient main floor laundry. Upstairs, the primary suite features a 4-piece ensuite and connects to the 4th bedroom, ideal for a nursery, home office, large walk-in closet, or a private retreat. All bedrooms are freshly painted in modern tones, creating a clean, move-in ready feel. This charming home is the perfect blend of function and style in one of Oakville's most family-friendly neighbourhoods. West Oak Trails is a vibrant, family-oriented community known for its excellent schools, extensive trail systems, walking distance to beautiful 16 Mile Creek and beautifully maintained parks. Residents enjoy quick access to top-rated elementary and secondary schools, natural ravine trails, and playgrounds, making it an ideal location for active families. With nearby amenities, community centres, and easy access to highways and transit, West Oak Trails offers the perfect balance of nature and convenience. Pet owners will be thrilled to know that the Landlord is pet friendly.
- HoldoverDays: 90
- Architectural Style: 2-Storey
- Property Type: Residential Freehold
- Property Sub Type: Detached
- DirectionFaces: East
- GarageType: Attached
- Directions: Upper Middle Rd to West Oak Trails and to Vista Oak Rd
- Parking Features: Private
- ParkingSpaces: 2
- Parking Total: 3
- WashroomsType1: 1
- WashroomsType1Level: Main
- WashroomsType2: 1
- WashroomsType2Level: Second
- WashroomsType3: 1
- WashroomsType3Level: Second
- BedroomsAboveGrade: 4
- Interior Features: Auto Garage Door Remote, Built-In Oven, Water Heater
- Basement: Unfinished
- Cooling: Central Air
- HeatSource: Gas
- HeatType: Forced Air
- ConstructionMaterials: Brick, Other
- Roof: Shingles
- Sewer: Sewer
- Foundation Details: Concrete
- Parcel Number: 250650202
- LotSizeUnits: Feet
- LotDepth: 109.91
- LotWidth: 40.03
| School Name | Type | Grades | Catchment | Distance |
|---|---|---|---|---|
| {{ item.school_type }} | {{ item.school_grades }} | {{ item.is_catchment? 'In Catchment': '' }} | {{ item.distance }} |



























































