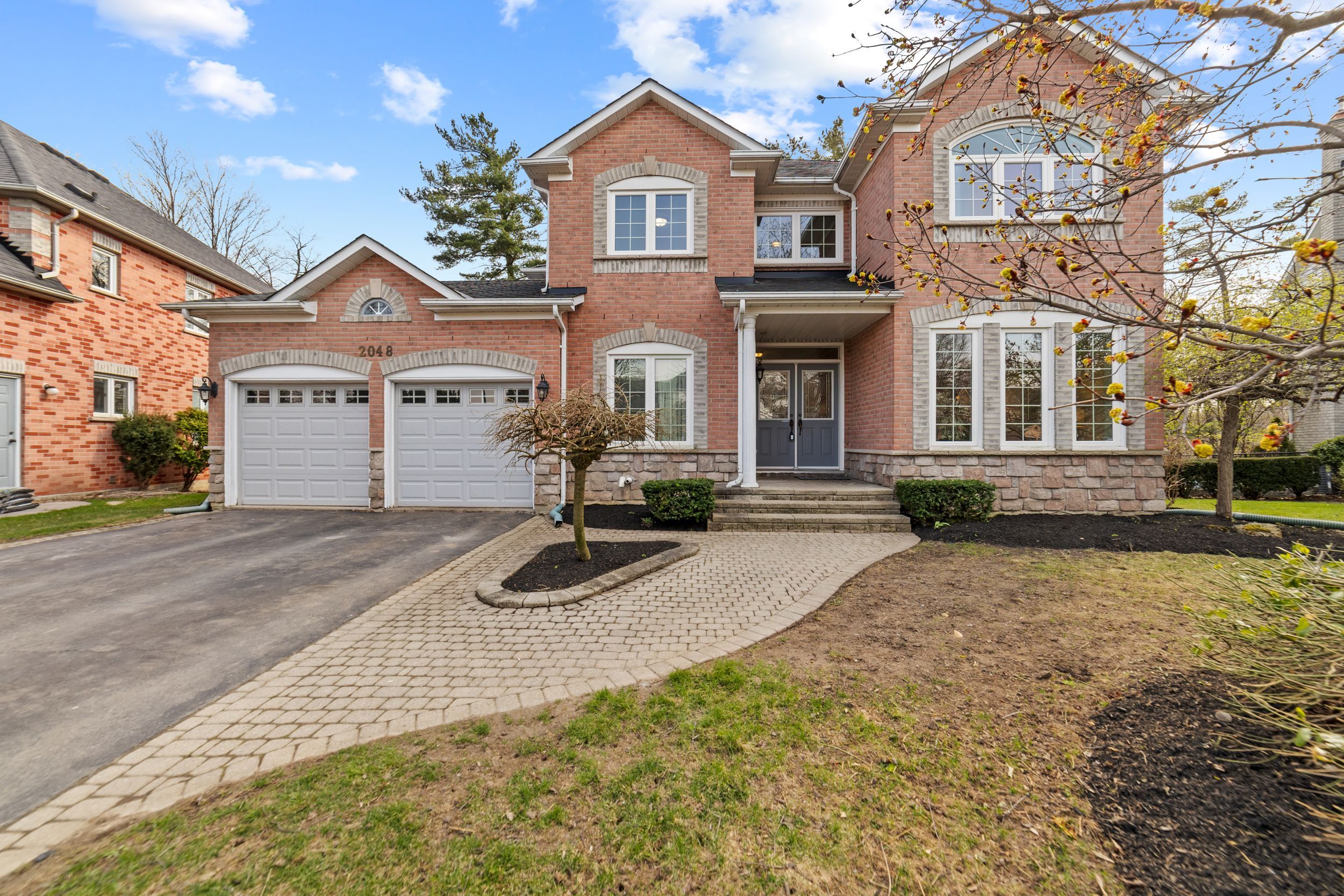$1,889,900
2048 WATERBRIDGE Drive, Burlington, ON L7M 3W2
Rose, Burlington,


















































 Properties with this icon are courtesy of
TRREB.
Properties with this icon are courtesy of
TRREB.![]()
Welcome home. Millcroft's ideal location, nestled on a quiet street and backing onto a serene ravine with a mature tree line, this stunning 2 storey detached home offers peaceful living with nature at your doorstep. Featuring high ceilings and a double car garage, the home boasts an open-concept kitchen with a large center island flowing seamlessly into the great room perfect for entertaining. An attached sunroom overlooks the newly built decking, just in time for relaxing outdoors. With 4 spacious bedrooms upstairs and an additional bedroom and bath in the finished lower level, this home combines comfort, style and function in a tranquil, sought-after setting.
- HoldoverDays: 40
- Architectural Style: 2-Storey
- Property Type: Residential Freehold
- Property Sub Type: Detached
- DirectionFaces: West
- GarageType: Attached
- Directions: Upper Middle Road - William O'Connell Blvd - Waterbridge Drive
- Tax Year: 2025
- Parking Features: Private Double
- ParkingSpaces: 4
- Parking Total: 6
- WashroomsType1: 1
- WashroomsType1Level: Main
- WashroomsType2: 1
- WashroomsType2Level: Second
- WashroomsType3: 1
- WashroomsType3Level: Second
- WashroomsType4: 1
- WashroomsType4Level: Basement
- BedroomsAboveGrade: 4
- BedroomsBelowGrade: 1
- Basement: Full, Finished
- Cooling: Central Air
- HeatSource: Gas
- HeatType: Forced Air
- ConstructionMaterials: Brick
- Roof: Asphalt Shingle
- Sewer: Sewer
- Foundation Details: Poured Concrete
- Parcel Number: 072280017
- LotSizeUnits: Feet
- LotDepth: 123.85
- LotWidth: 45.73
| School Name | Type | Grades | Catchment | Distance |
|---|---|---|---|---|
| {{ item.school_type }} | {{ item.school_grades }} | {{ item.is_catchment? 'In Catchment': '' }} | {{ item.distance }} |



























































