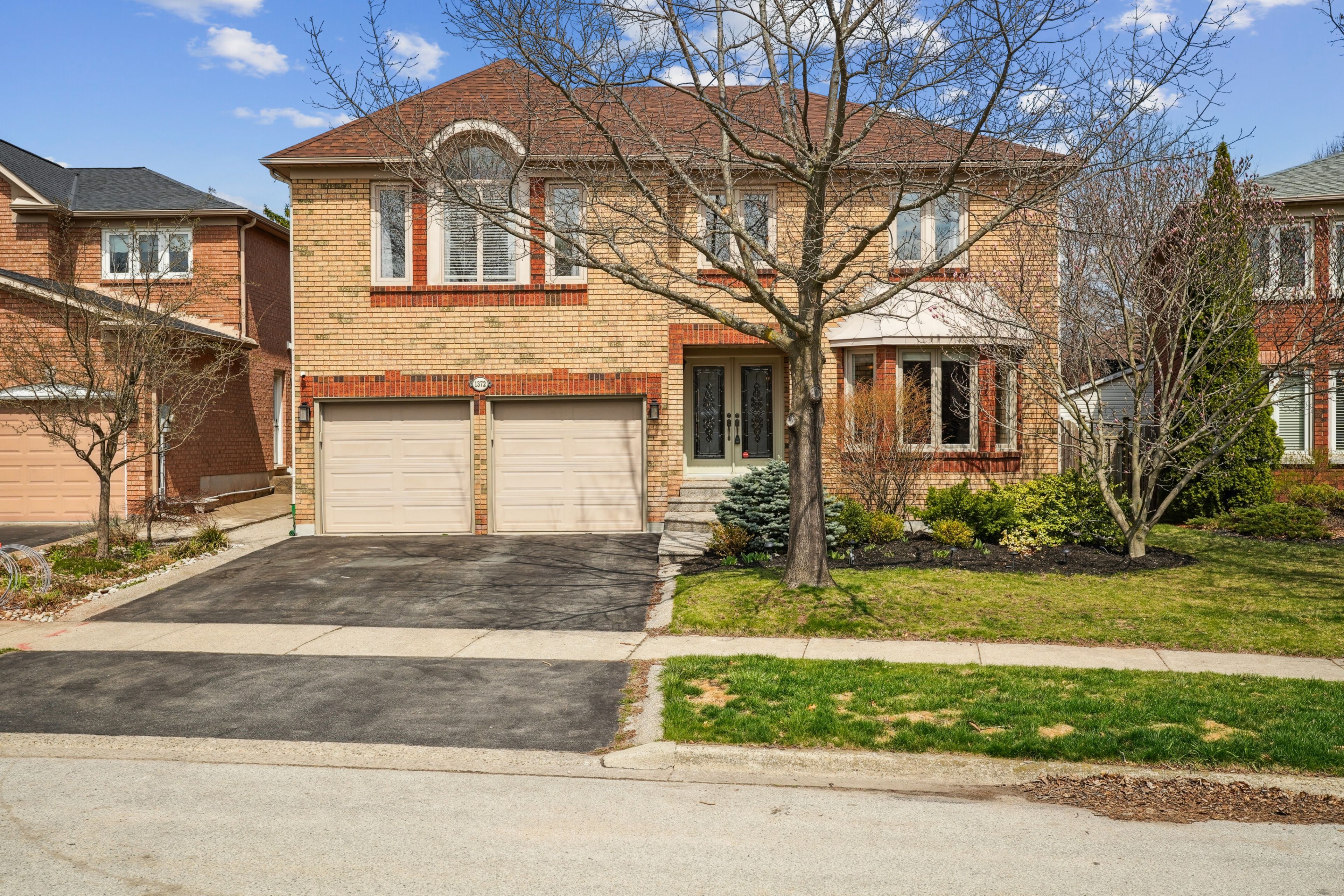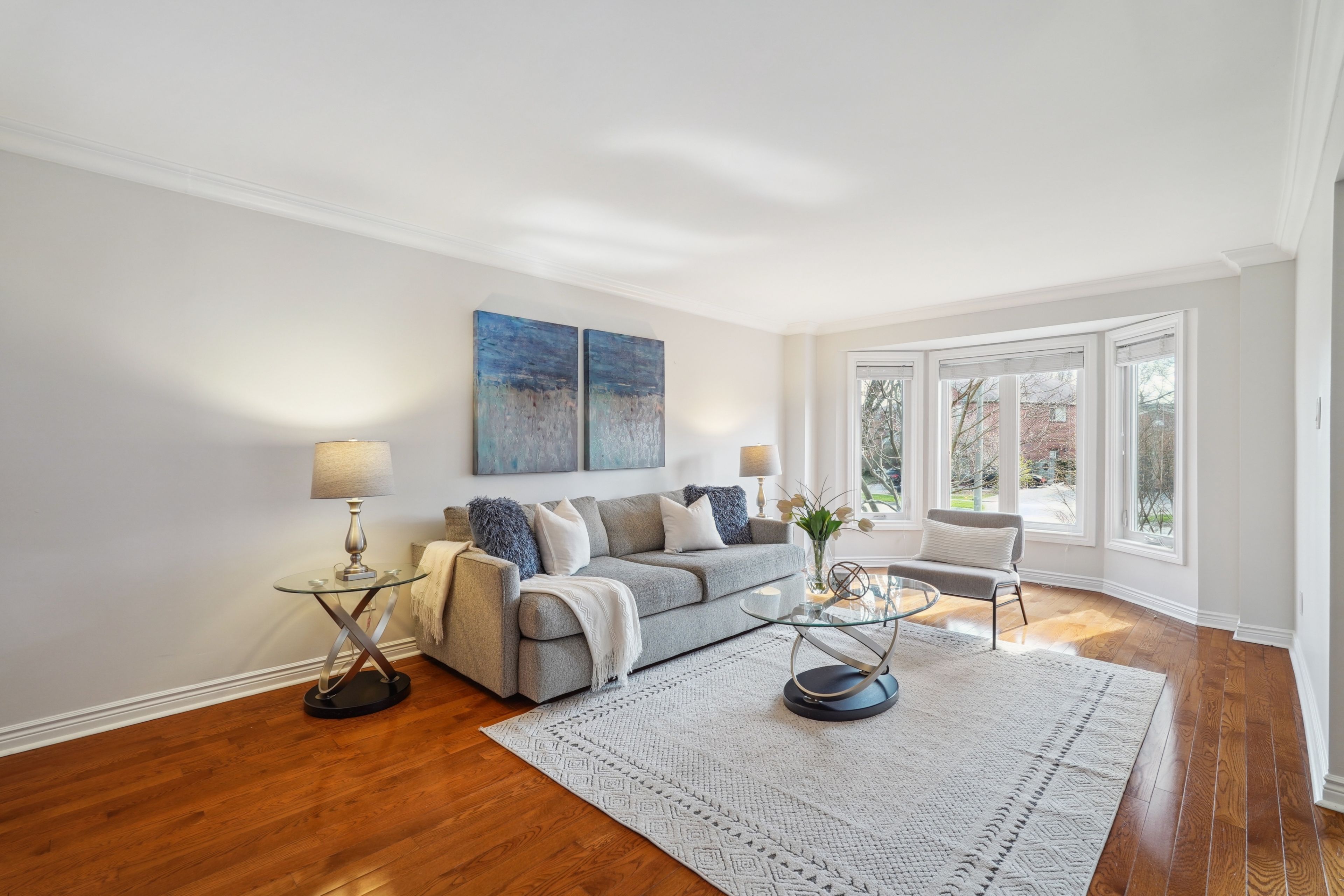$2,149,000
1372 Wheelwright Road, Oakville, ON L6M 2Z2
1007 - GA Glen Abbey, Oakville,


















































 Properties with this icon are courtesy of
TRREB.
Properties with this icon are courtesy of
TRREB.![]()
Welcome to this beautifully updated Oxford model in the heart of Glen Abbey, one of Oakvilles most desirable communities. This spacious family home offers a perfect balance of comfort, style, and outdoor living. Set on a private, landscaped lot, the backyard oasis features a saltwater inground pool with a new heater (2024), stone patio, pool house, and mature trees providing peace and privacy.Inside, the open-concept layout features hardwood flooring throughout, a sunlit living room with crown moulding, and a formal dining roomperfect for entertaining. The modern kitchen, updated in 2023, features two-tone cabinetry with glass inserts on the upper cabinets, pot lights, and under-cabinet lighting for a bright and functional workspace. It boasts quartz countertops and backsplash, a large island with breakfast bar, and high-end JennAir appliances including a built-in wall oven, cooktop, microwave, wine fridge, and a paneled built-in fridge that blends seamlessly with the cabinetry for a sleek, integrated look. The family room adds warmth with a stone feature wall, fireplace, and wainscoting. A main floor laundry room provides access to both the yard and the garage, and a powder room completes the main level. Upstairs, you'll find five spacious bedrooms, including a primary bedroom with two walk-in closets and an updated spa-like ensuite (2022) featuring double sinks, a glass shower, and a freestanding soaker tub. The additional four bedrooms share a well-appointed 5-piece main bath. The home also includes updated windows, a new roof (2024), and new furnace and A/C (2022). Ideally located within walking distance to top-rated schools, parks, trails, Glen Abbey Community Centre, and just minutes to highways, public transit, and the GO Train, this home combines luxury, comfort, and convenienceinside and out.
- HoldoverDays: 90
- Architectural Style: 2-Storey
- Property Type: Residential Freehold
- Property Sub Type: Detached
- DirectionFaces: East
- GarageType: Attached
- Directions: Upper Middle Rd. W/Postmaster Dr/Wheelwright Rd.
- Tax Year: 2024
- Parking Features: Private Double
- ParkingSpaces: 2
- Parking Total: 4
- WashroomsType1: 1
- WashroomsType1Level: Main
- WashroomsType2: 2
- WashroomsType2Level: Second
- BedroomsAboveGrade: 5
- Interior Features: Carpet Free
- Basement: Full, Unfinished
- Cooling: Central Air
- HeatSource: Gas
- HeatType: Forced Air
- LaundryLevel: Main Level
- ConstructionMaterials: Brick
- Exterior Features: Landscaped
- Roof: Asphalt Shingle
- Pool Features: Inground, Salt
- Sewer: Sewer
- Foundation Details: Unknown
- Parcel Number: 248630077
- LotSizeUnits: Feet
- LotDepth: 123.95
- LotWidth: 48.56
- PropertyFeatures: Fenced Yard, Library, Public Transit, Rec./Commun.Centre, School, Park
| School Name | Type | Grades | Catchment | Distance |
|---|---|---|---|---|
| {{ item.school_type }} | {{ item.school_grades }} | {{ item.is_catchment? 'In Catchment': '' }} | {{ item.distance }} |



























































