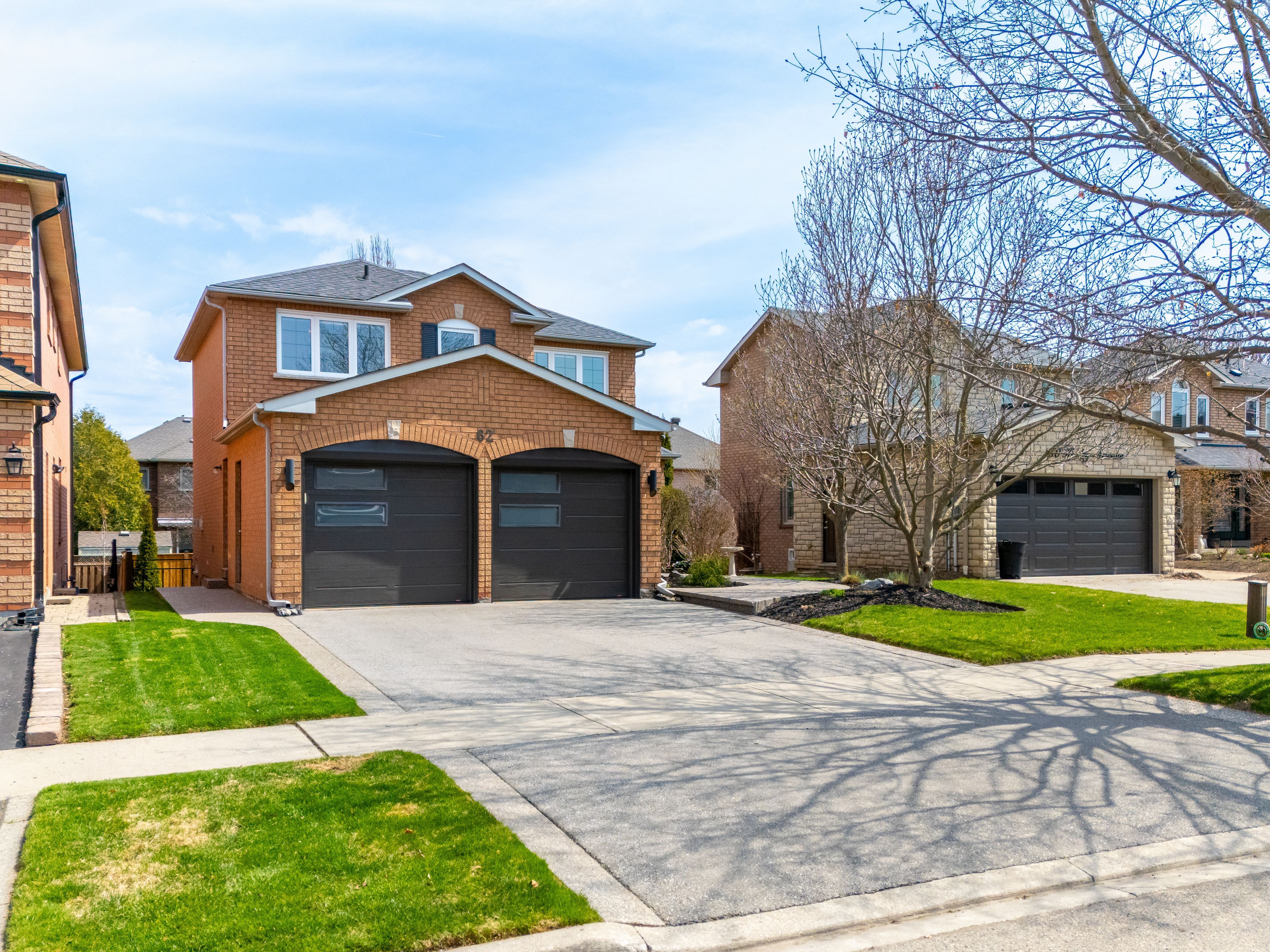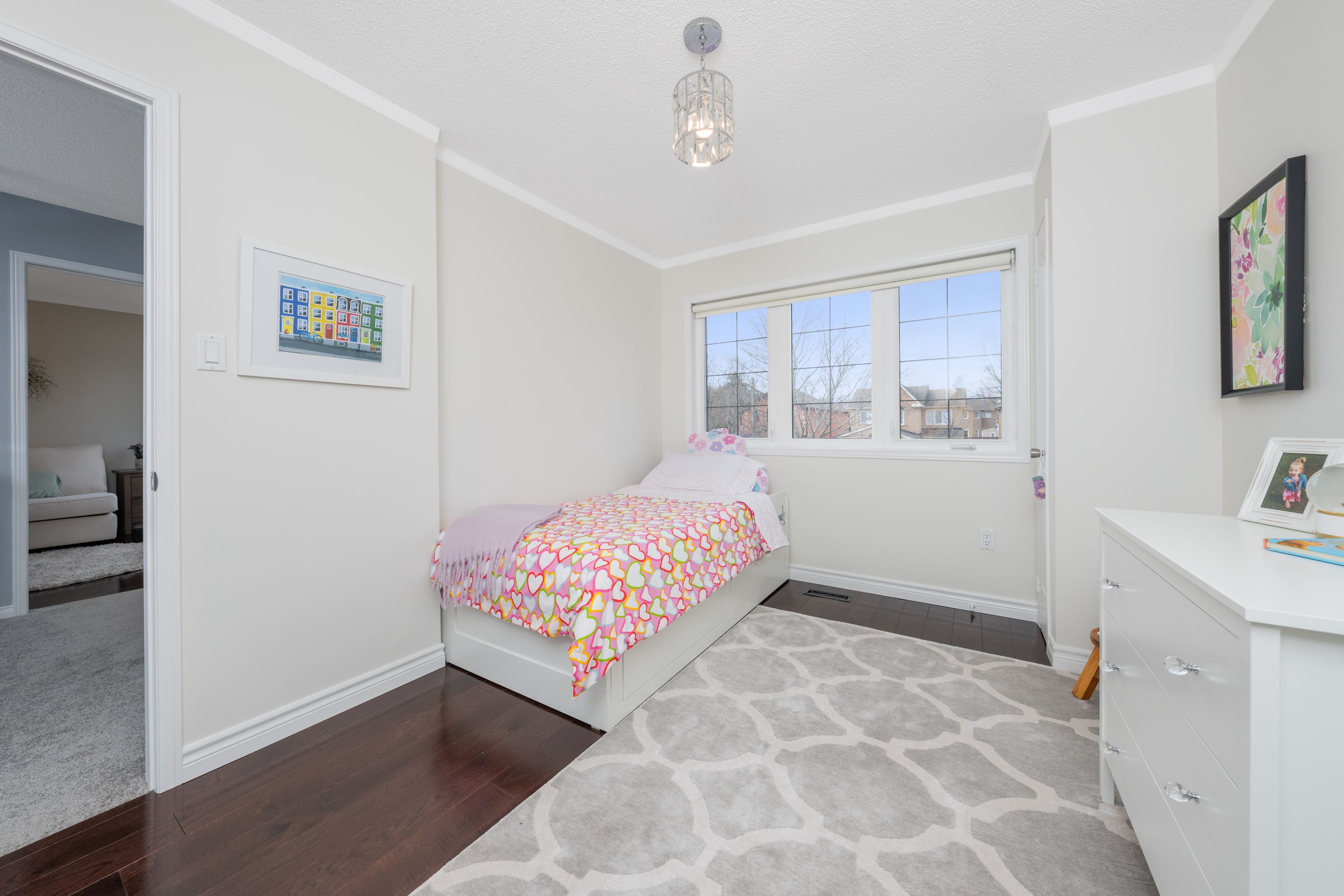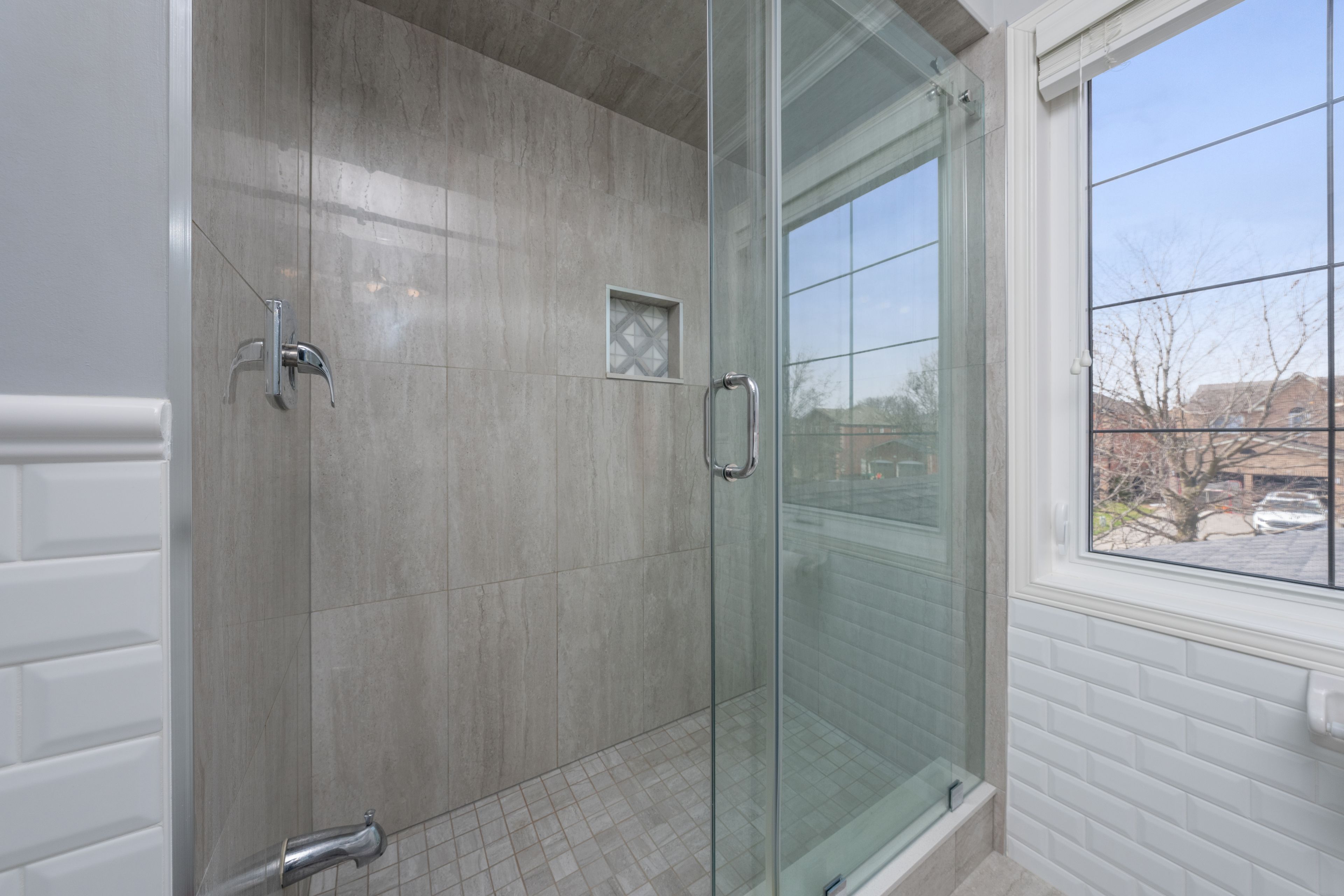$1,285,000
62 Harley Avenue, Halton Hills, ON L7G 5R9
Georgetown, Halton Hills,


















































 Properties with this icon are courtesy of
TRREB.
Properties with this icon are courtesy of
TRREB.![]()
Step into this impeccably maintained and thoughtfully updated 4-bedroom, 3-bath home, offering close to 2,000 square feet of beautifully appointed living space, plus a fully finished basement. From the moment you arrive, the pride of ownership is evident, beginning with the charming curb appeal and continuing throughout every detail of this move-in-ready home. The versatile and modernized kitchen features stainless steel appliances, a breakfast counter, and an inviting eat-in area. Step seamlessly from the breakfast room to an expansive deck that overlooks a tastefully landscaped backyard -- ideal for entertaining or enjoying quiet moments outdoors. Hardwood flooring flows through the main level, including the spacious living room, family room, and formal dining area, as well as all upper level bedrooms. A stunning, newly updated fireplace and surround serve as the focal point of the family room, adding both style and warmth to the space. A convenient main floor laundry/mudroom with direct access to the garage and a side entry enhances everyday functionality. Upstairs, the generous primary suite is a true retreat, complete with custom wall cabinetry and a luxurious, spa-inspired 5-piece ensuite. Three additional, well-sized bedrooms and an updated 3-piece bathroom complete the upper level. The fully finished basement offers a welcoming space for relaxation or entertaining -- perfect for family movie nights, reading nooks, or a home office setup. Ample storage throughout the home ensures comfort and convenience at every turn. Additional highlights include an attached double car garage with side-door access. This is an exceptional opportunity to own a lovingly maintained and tastefully updated home in a desirable location. Schedule your private showing today! Updates: Fridge, Stove, Washer & Dryer ('24), Driveway and Walkway ('21), Ensuite Bathroom ('20), Gas Fireplace ('19), Garage Doors ('18), Dishwasher ('15), Furnace & A/C ('15)
- Architectural Style: 2-Storey
- Property Type: Residential Freehold
- Property Sub Type: Detached
- DirectionFaces: East
- GarageType: Attached
- Directions: .
- Tax Year: 2025
- Parking Features: Private Double
- ParkingSpaces: 2
- Parking Total: 4
- WashroomsType1: 1
- WashroomsType1Level: Main
- WashroomsType2: 1
- WashroomsType2Level: Upper
- WashroomsType3: 1
- WashroomsType3Level: Upper
- BedroomsAboveGrade: 4
- Interior Features: Water Heater Owned
- Basement: Full, Finished
- Cooling: Central Air
- HeatSource: Gas
- HeatType: Forced Air
- ConstructionMaterials: Brick
- Roof: Asphalt Shingle
- Sewer: Sewer
- Foundation Details: Poured Concrete
- Parcel Number: 250500775
- LotSizeUnits: Feet
- LotDepth: 114.83
- LotWidth: 40.03
- PropertyFeatures: Fenced Yard, Park, School, Golf, Hospital
| School Name | Type | Grades | Catchment | Distance |
|---|---|---|---|---|
| {{ item.school_type }} | {{ item.school_grades }} | {{ item.is_catchment? 'In Catchment': '' }} | {{ item.distance }} |



























































