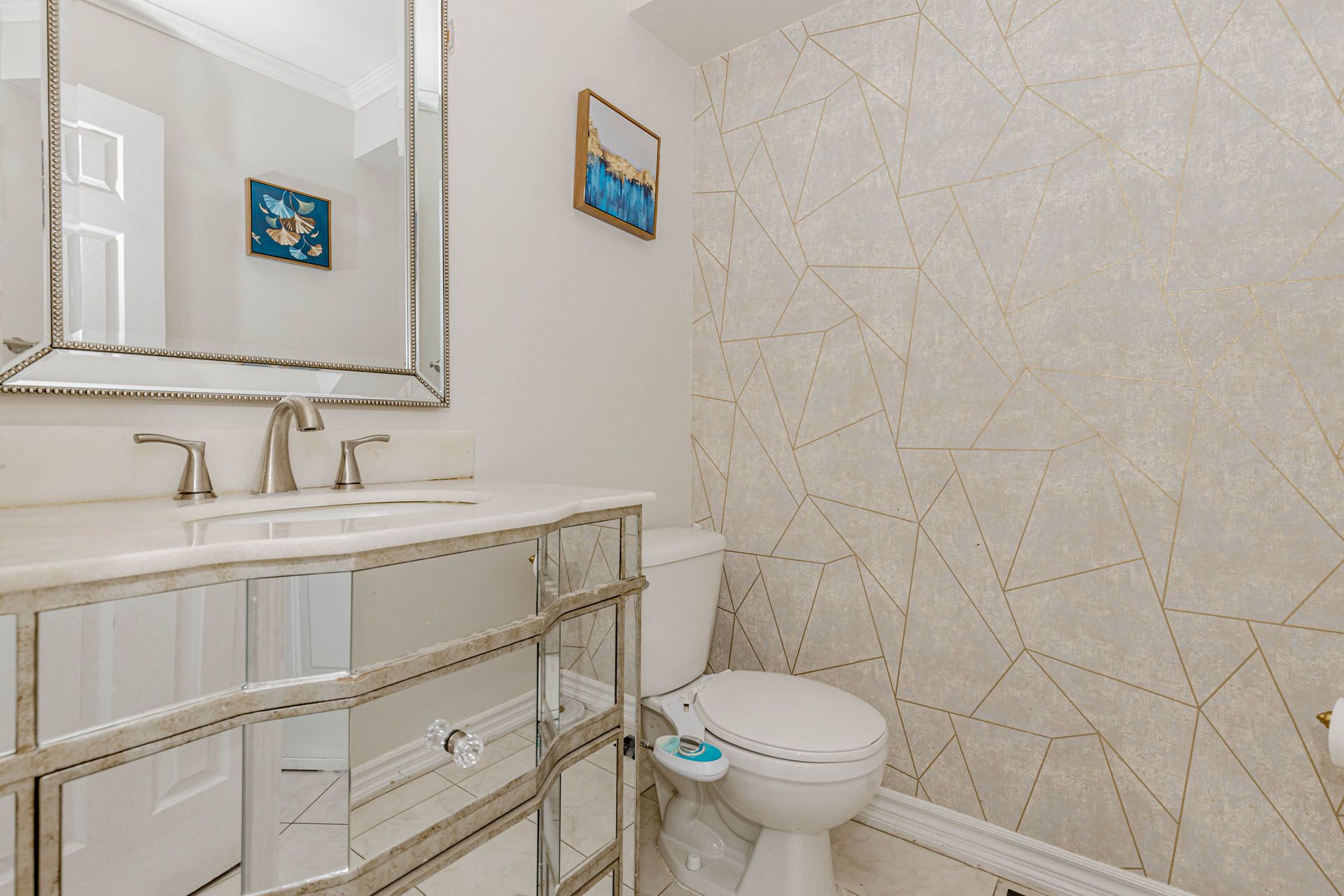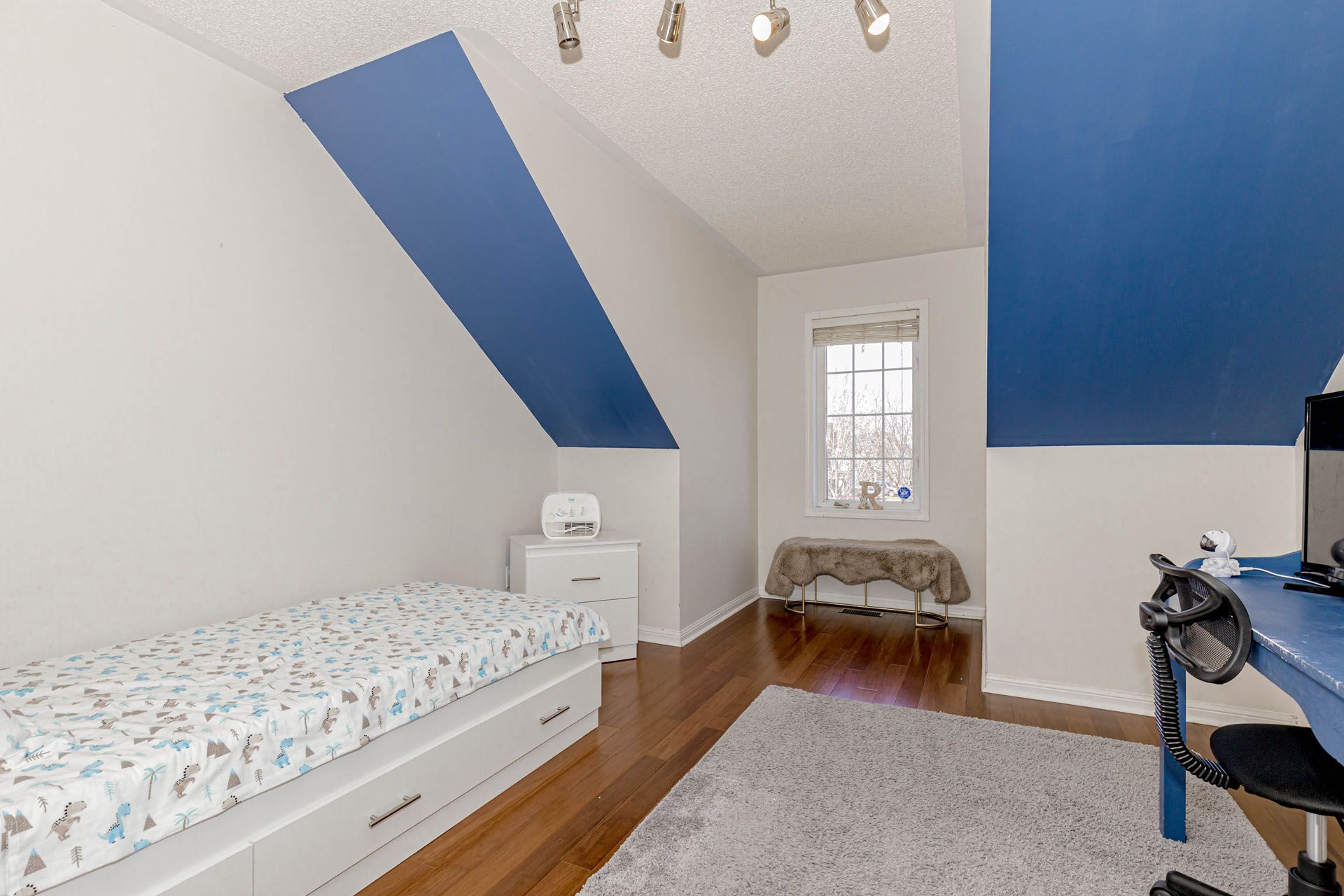$1,095,000
900 Mcneil Drive, Milton, ON L9T 6M4
1023 - BE Beaty, Milton,


















































 Properties with this icon are courtesy of
TRREB.
Properties with this icon are courtesy of
TRREB.![]()
This Beautiful 4+2-bedroom Mattamy Home is located in a quiet, beautiful neighbourhood, surrounded by great schools and many parks for families to enjoy. This home has a finished basement, an interlocked backyard, Stamped Concrete Porch, all appliances are new (2022), New Garage door and opener, and No Sidewalk. Close To New Craig Kielburger Secondary School and Beaty Branch Library.Note: Seller will be painting main and second floor fresh paint beofre closing, Basement already painted recently.
- HoldoverDays: 90
- Architectural Style: 2-Storey
- Property Type: Residential Freehold
- Property Sub Type: Detached
- DirectionFaces: West
- GarageType: Attached
- Directions: James Snow Pkwy and Derry Road
- Tax Year: 2024
- Parking Features: Available
- ParkingSpaces: 2
- Parking Total: 3
- WashroomsType1: 1
- WashroomsType1Level: Main
- WashroomsType2: 1
- WashroomsType2Level: Second
- WashroomsType3: 1
- WashroomsType3Level: Second
- BedroomsAboveGrade: 4
- BedroomsBelowGrade: 2
- Interior Features: Carpet Free
- Basement: Finished
- Cooling: Central Air
- HeatSource: Gas
- HeatType: Forced Air
- LaundryLevel: Lower Level
- ConstructionMaterials: Brick, Aluminum Siding
- Roof: Asphalt Shingle
- Sewer: Sewer
- Foundation Details: Concrete
- Parcel Number: 249363031
- LotSizeUnits: Feet
- LotDepth: 80.38
- LotWidth: 36.09
- PropertyFeatures: Fenced Yard, Park, School
| School Name | Type | Grades | Catchment | Distance |
|---|---|---|---|---|
| {{ item.school_type }} | {{ item.school_grades }} | {{ item.is_catchment? 'In Catchment': '' }} | {{ item.distance }} |



























































