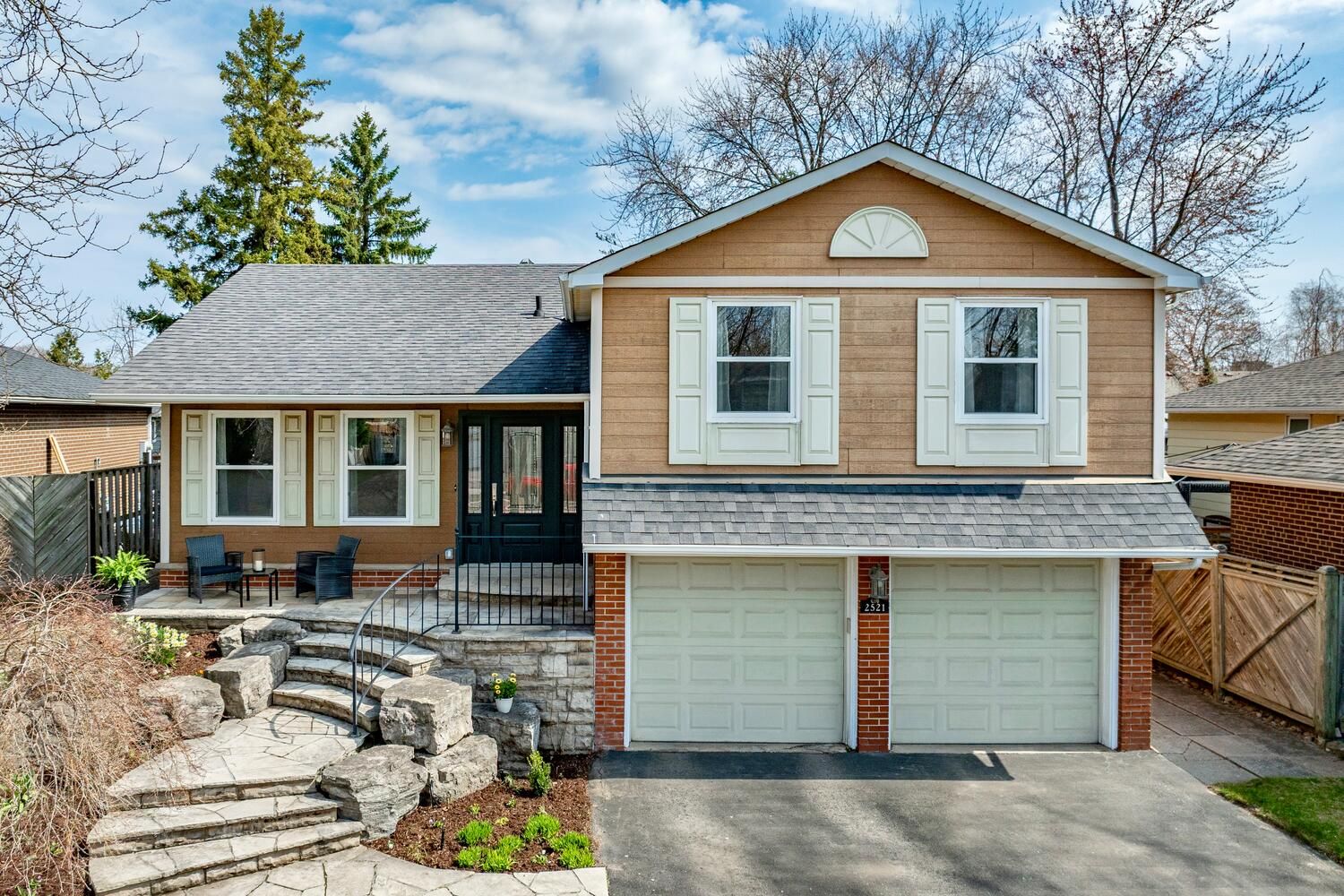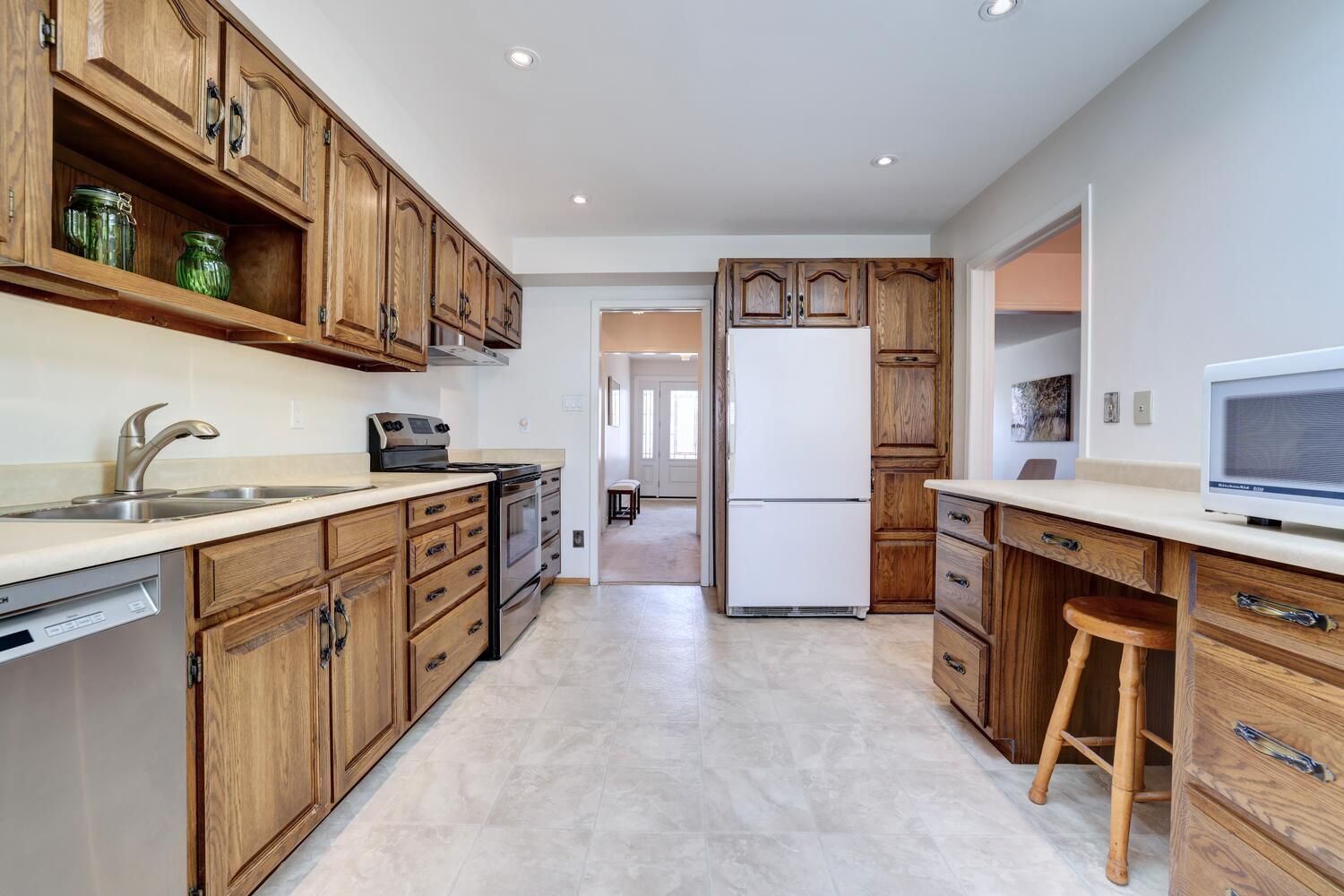$1,325,000
2521 Frankfield Road, Mississauga, ON L5K 2A5
Sheridan, Mississauga,





































 Properties with this icon are courtesy of
TRREB.
Properties with this icon are courtesy of
TRREB.![]()
Fantastic 4 level sidesplit approximately 2000 square feet and nestled on a 48 by 117 foot lot located in the family friendly neighbourhood of Sheridan Homelands. Spacious open concept living and dining room area. Family size kitchen with solid oak cabinetry, built-in desk, stainless steel oven/dishwasher, skylights, large breakfast area/sunroom with California shutters, and walk-out to deck. Ground level family room with built-in shelving, wood stove and walk-out to backyard. Two piece powder room and separate side entrance to yard. Primary bedroom retreat with large double closet, updated 3 piece bathroom with walk-in shower and heated floors. Second/third bedrooms with hardwood floors and large double closets. Renovated 4 piece bathroom with soaker tub and vanity with brushed nickel faucet. Finished basement with 4th bedroom with new broadloom, laundry, workshop, and lots of storage space. Great curb appeal with newer front door with beveled glass, covered front porch area, gorgeous landscaping, hardscaping, and flagstone. Private fully fenced treed backyard, interlocking patio area, and great storage space under the deck.
- HoldoverDays: 30
- Architectural Style: Sidesplit 4
- Property Type: Residential Freehold
- Property Sub Type: Detached
- DirectionFaces: East
- GarageType: Attached
- Directions: East of Winston Churchill and South of Dundas St.
- Tax Year: 2024
- Parking Features: Private
- ParkingSpaces: 4
- Parking Total: 6
- WashroomsType1: 1
- WashroomsType1Level: Upper
- WashroomsType2: 1
- WashroomsType2Level: Upper
- WashroomsType3: 1
- WashroomsType3Level: Ground
- BedroomsAboveGrade: 3
- BedroomsBelowGrade: 1
- Basement: Finished
- Cooling: Central Air
- HeatSource: Gas
- HeatType: Forced Air
- ConstructionMaterials: Brick, Vinyl Siding
- Roof: Asphalt Shingle
- Sewer: Sewer
- Foundation Details: Concrete Block
- LotSizeUnits: Feet
- LotDepth: 117.66
- LotWidth: 47.99
| School Name | Type | Grades | Catchment | Distance |
|---|---|---|---|---|
| {{ item.school_type }} | {{ item.school_grades }} | {{ item.is_catchment? 'In Catchment': '' }} | {{ item.distance }} |






































