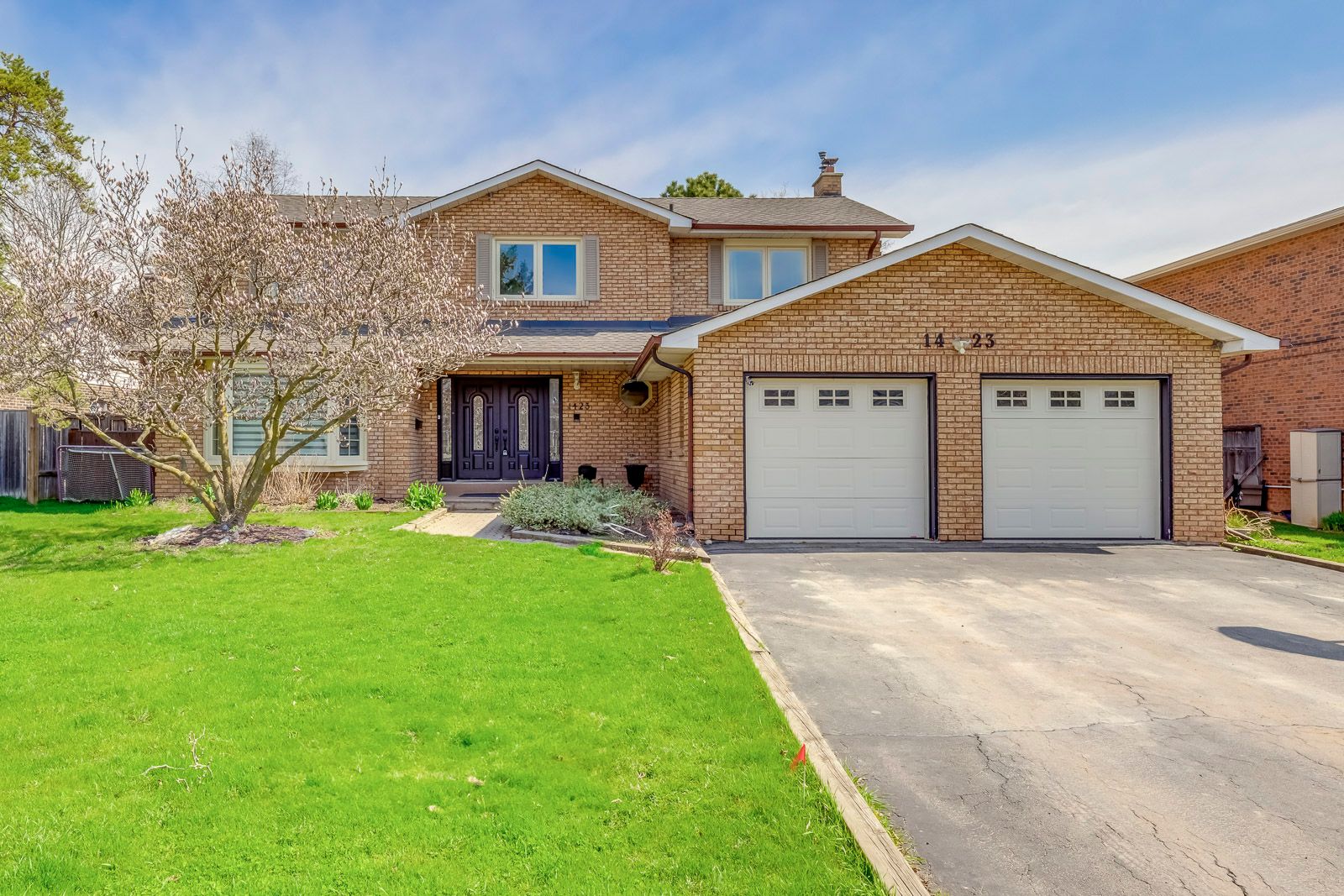$4,700
1423 Peerless Court, Oakville, ON L6H 3A4
1003 - CP College Park, Oakville,











































 Properties with this icon are courtesy of
TRREB.
Properties with this icon are courtesy of
TRREB.![]()
Welcome to this beautifully maintained 4-bedroom, 2.5-bathroom home offering 2,587 sq ft of living space, nestled on a quiet, family-friendly court in College Park and backing onto serene green space. The kitchen flows seamlessly into the cozy family room with a gas fireplace and upgraded mantle. Sliding glass doors lead out to a private, fully fenced backyard that backs onto a park offering no rear neighbor sand a deck ideal for summer BBQs and entertaining guests. Upstairs, the large primary bedroom includes a 4-piece ensuite and a walk-in closet, providing a comfortable retreat. Close to School, shopping center and QEW / HWY 403.
- HoldoverDays: 60
- Architectural Style: 2-Storey
- Property Type: Residential Freehold
- Property Sub Type: Detached
- DirectionFaces: East
- GarageType: Attached
- Directions: East of Peerless Ct
- Parking Features: Private Double
- ParkingSpaces: 4
- Parking Total: 6
- WashroomsType1: 1
- WashroomsType1Level: Main
- WashroomsType2: 2
- WashroomsType2Level: Second
- BedroomsAboveGrade: 4
- Interior Features: Carpet Free
- Basement: Finished, Full
- Cooling: Central Air
- HeatSource: Gas
- HeatType: Forced Air
- LaundryLevel: Main Level
- ConstructionMaterials: Brick
- Roof: Unknown
- Sewer: Sewer
- Foundation Details: Brick
- Parcel Number: 248740040
- LotSizeUnits: Feet
- LotDepth: 123
- LotWidth: 78.71
- PropertyFeatures: Cul de Sac/Dead End, Golf, Greenbelt/Conservation, Public Transit, Ravine, School
| School Name | Type | Grades | Catchment | Distance |
|---|---|---|---|---|
| {{ item.school_type }} | {{ item.school_grades }} | {{ item.is_catchment? 'In Catchment': '' }} | {{ item.distance }} |




















































