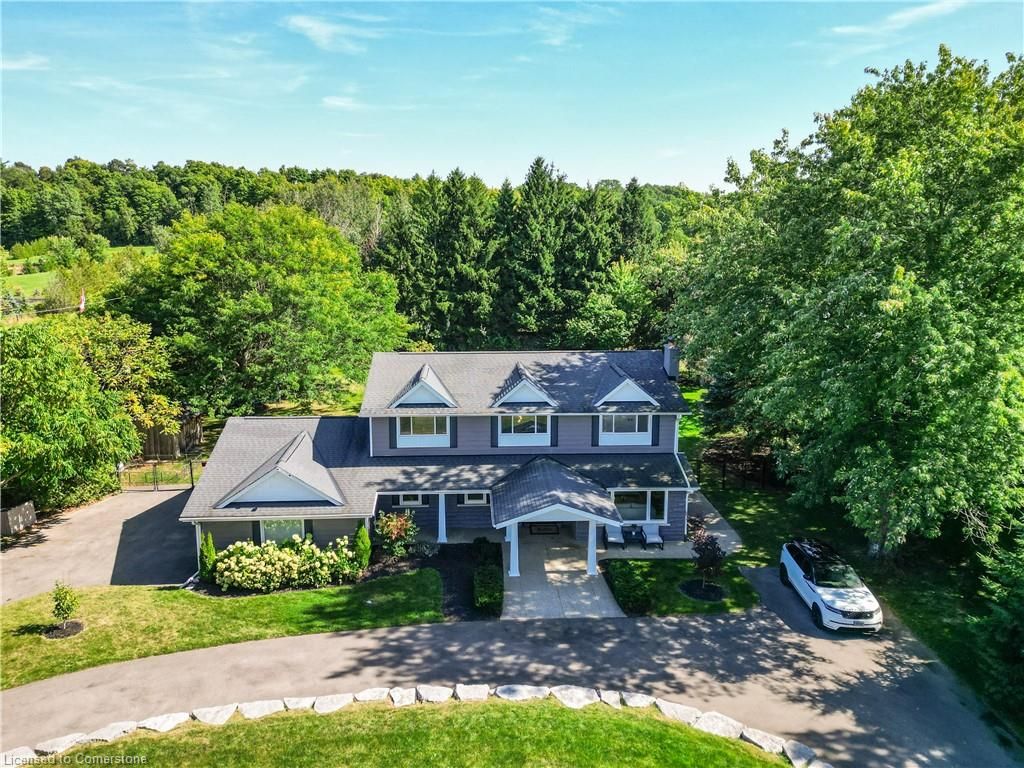$2,399,999
2260 Britannia Road, Burlington, ON L7P 0G2
Rural Burlington, Burlington,


















































 Properties with this icon are courtesy of
TRREB.
Properties with this icon are courtesy of
TRREB.![]()
Nestled on just over an acre of pristine countryside in coveted North Burlington, this magnificent estate offers an unparalleled blend of serene rural charm and sophisticated urban convenience only minutes from downtown Burlington. Impeccably redesigned in June 2024 with no detail spared, this expansive 5-bedroom, 4-bathroom residence has been meticulously transformed with high-end finishes and bespoke enhancements throughout. From the moment you step inside, you're greeted by a harmonious blend of refined design and functional luxury. The heart of the home features a brand-new, chef-inspired kitchen outfitted with premium finishes, perfect for entertaining or intimate family meals. Upstairs, a thoughtfully added second laundry room enhances everyday ease, while the fully finished lower level includes a sleek 3-piece bath, auxiliary kitchenette, inviting family room, and private gym ideal for extended stays or multi-generational living. The interiors are elevated by custom designer mill work, exquisite new bathrooms, and wide-plank engineered hardwood flooring that flows effortlessly throughout the home. Beyond its striking aesthetics, the property is outfitted with premium lifestyle upgrades that ensure comfort, security, and self-sufficiency. These include a private well, 200-amp electrical service with backup generator, dual sump pumps with battery backups, a cutting-edge security camera and alarm system, water softening and reverse osmosis systems, and a brand-new furnace with upgraded internal components. Electrical rough-ins have also been added for future gated entry. This is a rare opportunity to embrace the best of both worlds an oasis of peace and privacy,enveloped in nature, yet moments from city conveniences. Discover the epitome of elevated country living. Welcome home.
- HoldoverDays: 180
- Architectural Style: 2-Storey
- Property Type: Residential Freehold
- Property Sub Type: Detached
- DirectionFaces: South
- GarageType: Attached
- Directions: Britannia Rd & Blind Line
- Tax Year: 2024
- Parking Features: Circular Drive
- ParkingSpaces: 10
- Parking Total: 12
- WashroomsType1: 1
- WashroomsType1Level: Main
- WashroomsType2: 1
- WashroomsType2Level: Second
- WashroomsType3: 1
- WashroomsType3Level: Basement
- WashroomsType4: 1
- WashroomsType4Level: Second
- BedroomsAboveGrade: 5
- Fireplaces Total: 2
- Interior Features: Auto Garage Door Remote, Bar Fridge, Built-In Oven, Central Vacuum, Generator - Full, Guest Accommodations, Sump Pump, Water Heater, Water Meter, Water Softener, Water Treatment
- Basement: Full, Finished
- Cooling: Central Air
- HeatSource: Gas
- HeatType: Forced Air
- LaundryLevel: Upper Level
- ConstructionMaterials: Aluminum Siding, Concrete Block
- Exterior Features: Deck, Hot Tub, Landscaped, Lighting, Privacy
- Roof: Asphalt Shingle
- Sewer: Septic
- Water Source: Reverse Osmosis
- Foundation Details: Concrete Block
- Parcel Number: 072040018
- LotSizeUnits: Feet
- LotDepth: 292.55
- LotWidth: 150.41
- PropertyFeatures: Golf, Park, School, School Bus Route, Wooded/Treed
| School Name | Type | Grades | Catchment | Distance |
|---|---|---|---|---|
| {{ item.school_type }} | {{ item.school_grades }} | {{ item.is_catchment? 'In Catchment': '' }} | {{ item.distance }} |



























































