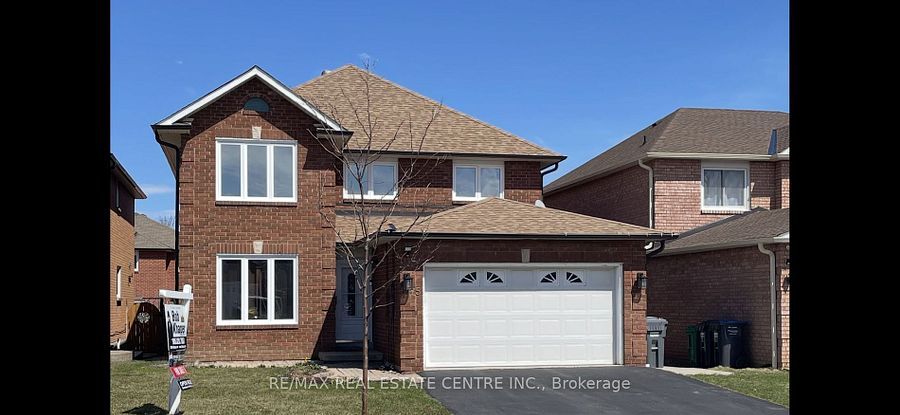$999,900
5175 Guildwood Way, Mississauga, ON L5R 2T4
Hurontario, Mississauga,
4
|
4
|
4
|
3,000 sq.ft.
|
Year Built: 31-50
|


















































 Properties with this icon are courtesy of
TRREB.
Properties with this icon are courtesy of
TRREB.![]()
4 Bedroom Upgraded Home, Hardwood Floors Thru-out. New Windows, Roof, A/C, Open Concept Fully Finished Basement, Renovated from Top to Bottom, Chefs Kitchen, Highly Sought Area of Hurontario, Dining Room, Living Room Combined, Great for Entertaining guests, This Home baths in Natural Sunlight, Party Size Deck.
Property Info
MLS®:
W12099009
Listing Courtesy of
RE/MAX REAL ESTATE CENTRE INC.
Total Bedrooms
4
Total Bathrooms
4
Basement
1
Floor Space
2500-3000 sq.ft.
Lot Size
4400 sq.ft.
Style
2-Storey
Last Updated
2025-04-23
Property Type
House
Listed Price
$999,900
Unit Pricing
$333/sq.ft.
Tax Estimate
$7,372/Year
Year Built
31-50
Rooms
More Details
Exterior Finish
Brick
Parking Cover
2
Parking Total
4
Water Supply
Municipal
Foundation
Sewer
Summary
- HoldoverDays: 90
- Architectural Style: 2-Storey
- Property Type: Residential Freehold
- Property Sub Type: Detached
- DirectionFaces: East
- GarageType: Attached
- Directions: Eglinton & Mavis
- Tax Year: 2024
- Parking Features: Private
- ParkingSpaces: 4
- Parking Total: 6
Location and General Information
Taxes and HOA Information
Parking
Interior and Exterior Features
- WashroomsType1: 1
- WashroomsType1Level: Basement
- WashroomsType2: 1
- WashroomsType2Level: Ground
- WashroomsType3: 1
- WashroomsType3Level: Second
- WashroomsType4: 1
- WashroomsType4Level: Second
- BedroomsAboveGrade: 4
- Interior Features: Auto Garage Door Remote
- Basement: Finished
- Cooling: Central Air
- HeatSource: Gas
- HeatType: Forced Air
- ConstructionMaterials: Brick
- Roof: Asphalt Shingle
Bathrooms Information
Bedrooms Information
Interior Features
Exterior Features
Property
- Sewer: Sewer
- Foundation Details: Concrete
- LotSizeUnits: Feet
- LotDepth: 110
- LotWidth: 40
Utilities
Property and Assessments
Lot Information
Sold History
MAP & Nearby Facilities
(The data is not provided by TRREB)
Map
Nearby Facilities
Public Transit ({{ nearByFacilities.transits? nearByFacilities.transits.length:0 }})
SuperMarket ({{ nearByFacilities.supermarkets? nearByFacilities.supermarkets.length:0 }})
Hospital ({{ nearByFacilities.hospitals? nearByFacilities.hospitals.length:0 }})
Other ({{ nearByFacilities.pois? nearByFacilities.pois.length:0 }})
Mortgage Calculator
(The data is not provided by TRREB)
School Catchments
| School Name | Type | Grades | Catchment | Distance |
|---|---|---|---|---|
| {{ item.school_type }} | {{ item.school_grades }} | {{ item.is_catchment? 'In Catchment': '' }} | {{ item.distance }} |



























































