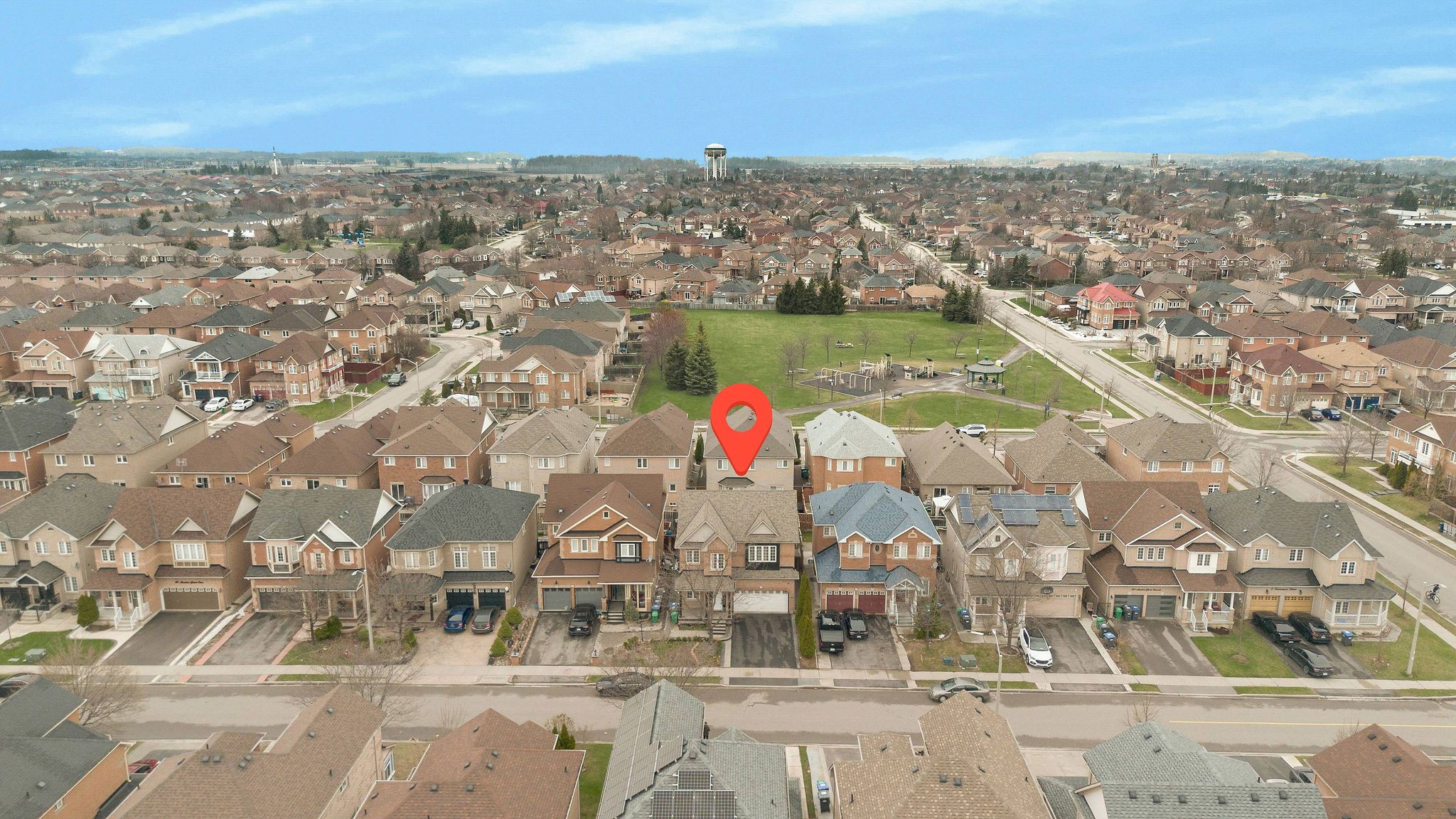$3,400
#(UPPER) - 118 Masters Green Crescent, Brampton, ON L7A 3K2
Snelgrove, Brampton,








































 Properties with this icon are courtesy of
TRREB.
Properties with this icon are courtesy of
TRREB.![]()
Spacious & Stylish 4-Bedroom Home In Brampton 2400 Sqft Of Elegant Living In One Of Bramptons Most Sought-After Neighborhoods. This Detached 4-Bedroom, 3-Bathroom Home Features Hardwood Floors Throughout, 9 Smooth Ceilings, A Cozy Family Room With A Gas Fireplace, And A Modern Kitchen With A Breakfast Nook, Stainless Steel Appliances, Granite Countertops, And Pot Lights. Conveniently Located Close To Schools, Shopping, Public Transit, And Major Highways, This Home Offers Both Luxury And Practicality.(Lease Include Main and 2nd Floor Only)
- HoldoverDays: 90
- Architectural Style: 2-Storey
- Property Type: Residential Freehold
- Property Sub Type: Detached
- DirectionFaces: North
- GarageType: Attached
- Directions: Tournament Dr/Wanless Dr
- Parking Features: Available
- ParkingSpaces: 2
- Parking Total: 3
- WashroomsType1: 1
- WashroomsType1Level: Second
- WashroomsType2: 1
- WashroomsType2Level: Second
- WashroomsType3: 1
- WashroomsType3Level: Main
- BedroomsAboveGrade: 4
- Interior Features: Carpet Free
- Basement: Apartment
- Cooling: Central Air
- HeatSource: Gas
- HeatType: Forced Air
- ConstructionMaterials: Brick, Stone
- Roof: Asphalt Shingle
- Sewer: Sewer
- Foundation Details: Poured Concrete
- Parcel Number: 142511090
- LotSizeUnits: Feet
- LotDepth: 82.02
- LotWidth: 41.01
- PropertyFeatures: Park, Public Transit
| School Name | Type | Grades | Catchment | Distance |
|---|---|---|---|---|
| {{ item.school_type }} | {{ item.school_grades }} | {{ item.is_catchment? 'In Catchment': '' }} | {{ item.distance }} |

















































