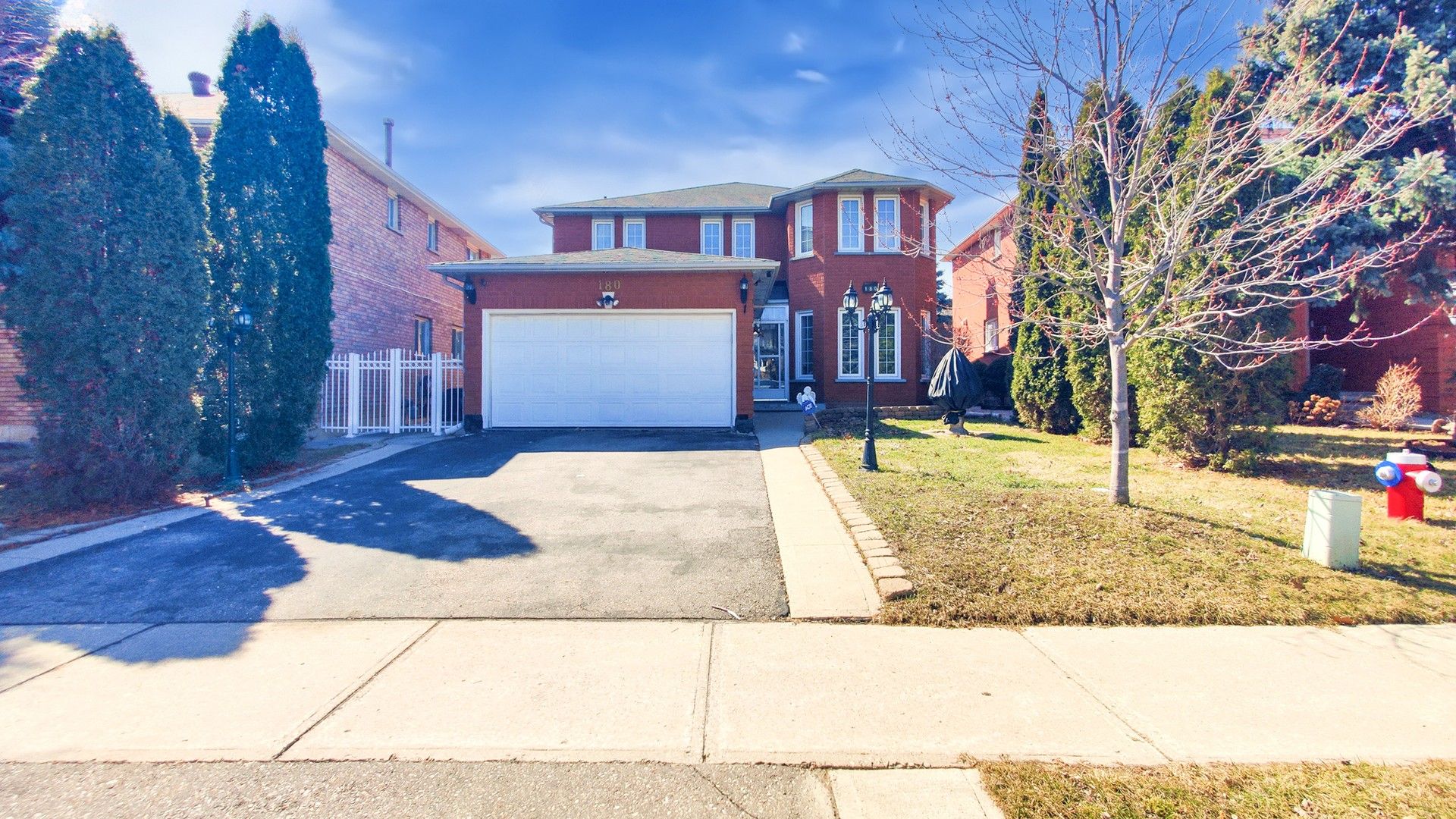$1,159,900
180 Kingknoll Drive, Brampton, ON L6Y 4N2
Fletcher's Creek South, Brampton,


















































 Properties with this icon are courtesy of
TRREB.
Properties with this icon are courtesy of
TRREB.![]()
Welcome to this bright, spacious and well maintained 4 bedroom, 4-bathroom Fully Detached Brick home owned by the same family for the last 30 years in a prime Brampton location (Border of Mississauga/Brampton). Features Include A Spiral Staircase, Separate Living, Dining, & Family Rooms. A Sunny Kitchen W/ Breakfast area. A Double Car Garage, Hardwood Floors, & A Basement With Four Finished Rooms, There's Plenty Of Room For A Growing Family. Access to all modes of public transportation. The Brampton Transit is conveniently located at it's doorstep, along with easy access to the GO Station. The surrounding area offers a wide range of amenities, including Schools, Companies and Work areas, Dental clinics, Healthcare facilities, numerous restaurants, gas stations, shopping complexes, grocery stores, and recreational facilities.
- Architectural Style: 2-Storey
- Property Type: Residential Freehold
- Property Sub Type: Detached
- DirectionFaces: East
- GarageType: Attached
- Directions: Ray Lawson/Kingknoll
- Tax Year: 2024
- Parking Features: Private
- ParkingSpaces: 2
- Parking Total: 4
- WashroomsType1: 1
- WashroomsType1Level: Main
- WashroomsType2: 1
- WashroomsType2Level: Second
- WashroomsType3: 1
- WashroomsType3Level: Second
- WashroomsType4: 1
- WashroomsType4Level: Basement
- BedroomsAboveGrade: 4
- BedroomsBelowGrade: 4
- Interior Features: Auto Garage Door Remote, Water Heater
- Basement: Finished
- Cooling: Central Air
- HeatSource: Gas
- HeatType: Forced Air
- ConstructionMaterials: Brick
- Exterior Features: Paved Yard
- Roof: Asphalt Shingle
- Sewer: Sewer
- Foundation Details: Concrete
- LotSizeUnits: Feet
- LotDepth: 105.05
- LotWidth: 39.86
- PropertyFeatures: Fenced Yard, Hospital, Park, Public Transit, School, Place Of Worship
| School Name | Type | Grades | Catchment | Distance |
|---|---|---|---|---|
| {{ item.school_type }} | {{ item.school_grades }} | {{ item.is_catchment? 'In Catchment': '' }} | {{ item.distance }} |



























































