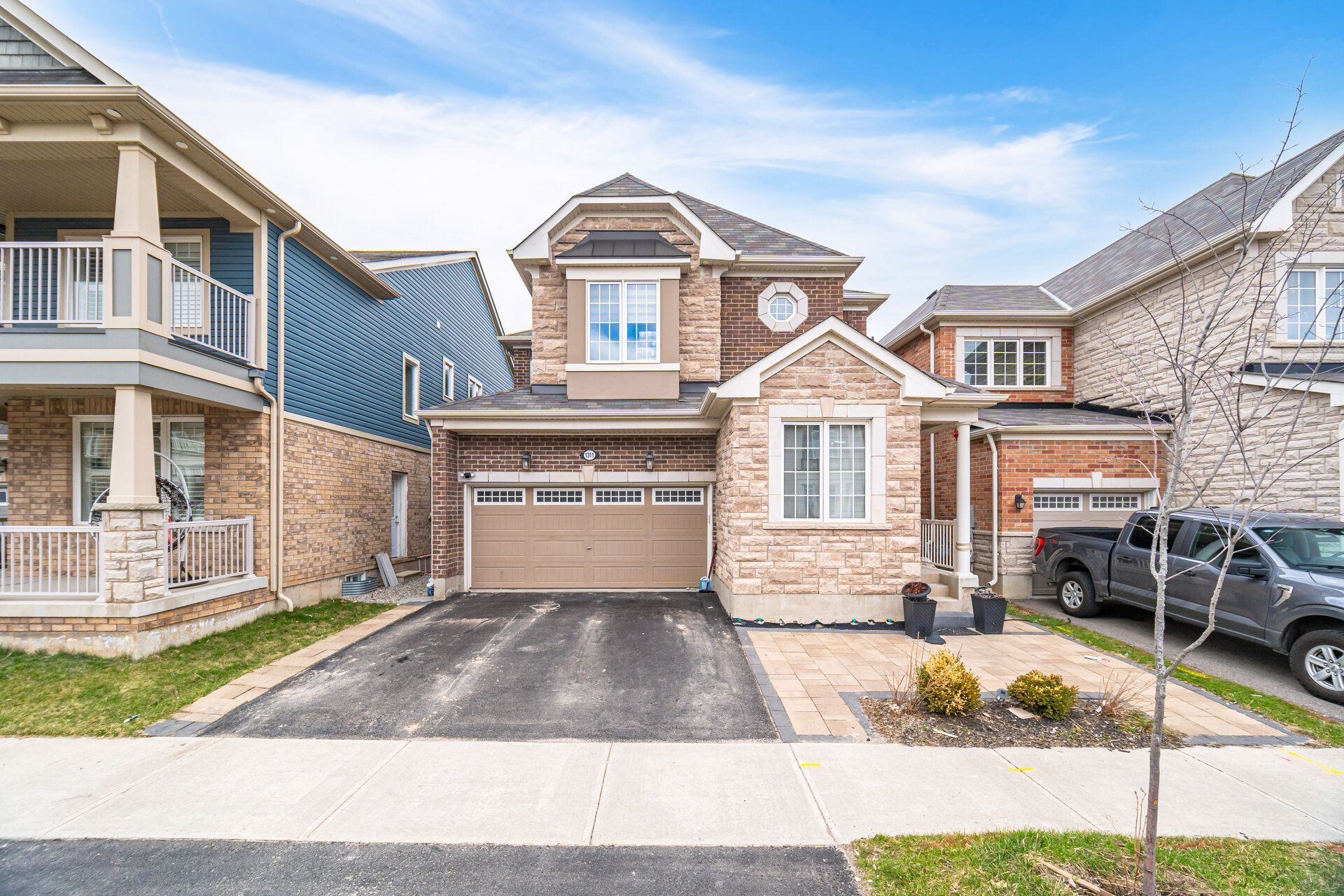$3,500
1311 (UPPER) Whitney Terrace, Milton, ON L9E 1K5
1032 - FO Ford, Milton,















































 Properties with this icon are courtesy of
TRREB.
Properties with this icon are courtesy of
TRREB.![]()
* Main and 2nd level only* Enjoy with a sun filled Office in the Main floor and Spacious Home With 4 Bedrms. 9 Ft Ceiling with Open concept design, Gas Fireplace, Hardwood floor & Pot lights . 90-degree turn staircase, Second Floor Laundry. Fully Upgraded Kitchen with gas stove and huge center island. T/O. Meticulously Landscaped Driveway and Backyard with interlocking and Gazebo. Convenient location for kids to Walk Distance Both Public & Catholic Schools, easy access to Shopping Amenities, Nearby Conservation Areas and Easy Access to the Milton Go-train STN, Public Transit, Hwy 401 & 407, and Hospitals!
- HoldoverDays: 120
- Architectural Style: 2-Storey
- Property Type: Residential Freehold
- Property Sub Type: Detached
- DirectionFaces: South
- GarageType: Attached
- Directions: Hwy 25 & Louis Saint Laurent
- ParkingSpaces: 1
- Parking Total: 3
- WashroomsType1: 1
- WashroomsType1Level: Ground
- WashroomsType2: 1
- WashroomsType2Level: Second
- WashroomsType3: 1
- WashroomsType3Level: Second
- BedroomsAboveGrade: 4
- Cooling: Central Air
- HeatSource: Gas
- HeatType: Forced Air
- ConstructionMaterials: Brick, Stone
- Roof: Asphalt Shingle
- Sewer: Sewer
- Foundation Details: Concrete
- Parcel Number: 250814374
- LotSizeUnits: Feet
- LotDepth: 27.2
- LotWidth: 11
| School Name | Type | Grades | Catchment | Distance |
|---|---|---|---|---|
| {{ item.school_type }} | {{ item.school_grades }} | {{ item.is_catchment? 'In Catchment': '' }} | {{ item.distance }} |
























































