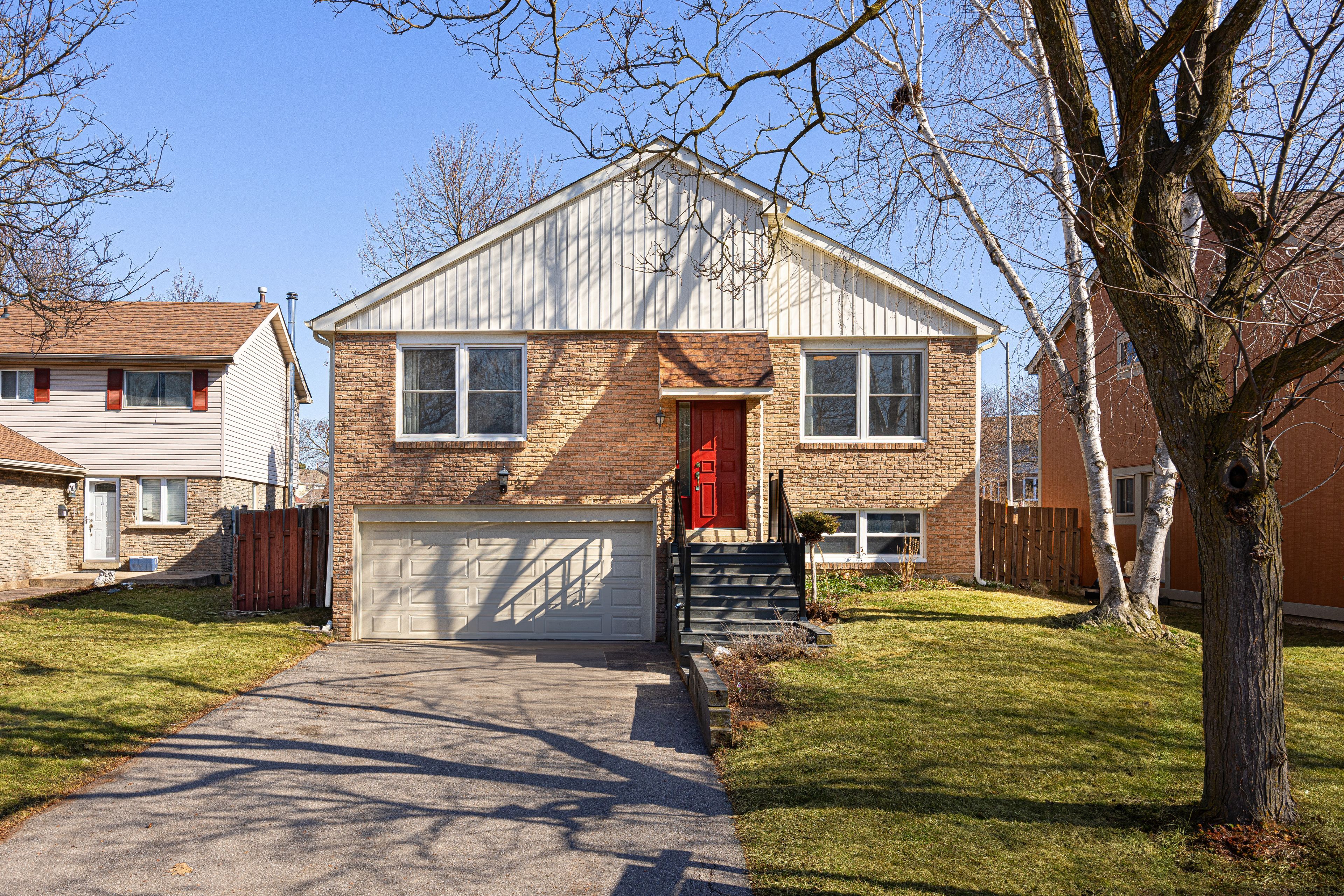$879,000
24 Menoke Court, Brampton, ON L6Z 1E9
Heart Lake West, Brampton,






























 Properties with this icon are courtesy of
TRREB.
Properties with this icon are courtesy of
TRREB.![]()
Welcome to 24 Menoke Court, nestled on a quiet, low-traffic cul-de-sac in the highly sought-after Heart Lake West community, surrounded by parks and nature.This beautifully maintained 3-bedroom, 2-bathroom back-split offers 1,811 sq. ft of thoughtfully designed living space. Enjoy a renovated kitchen featuring stunning quartz countertops, under-mount sink, modern backsplash, new appliances, updated flooring, and a large window that fills the space with natural light. A walkout from the kitchen to the upper patio makes BBQing and herb gardening easily accessible. The home includes a second entrance through the garage leading to the lower level. Freshly painted with new flooring throughout, this move-in ready home is bathed in sunlight thanks to its abundance of large windows.The functional four-level back-split layout creates distinct yet connected living spaces, combining the feel of open-concept living with the privacy of separate areas. The lower-level family room is a cozy retreat with a walkout to the backyard, a 4-piece bathroom, and an additional bedroom perfect for guests or extended family. All three spacious bedrooms feature large closets, hardwood floors, and expansive windows. The primary bedroom offers extra storage and a private entrance to the second-floor bathroom. A large crawl space on the lower level gives the home owner an abundance of storage space. The fully fenced backyard is a true delight, perfect for entertaining, gardening, or relaxing summer evenings. A large cedar wood planter is ready for your vegetable garden.This home is ideal for families seeking space, comfort, and convenience, in a vibrant neighbourhood close to conservation areas, sports centres, schools, shopping, and community. amenities.
- HoldoverDays: 60
- Architectural Style: Backsplit 4
- Property Type: Residential Freehold
- Property Sub Type: Detached
- DirectionFaces: East
- GarageType: Attached
- Directions: Sandalwood Parkway west of Kennedy
- Tax Year: 2024
- Parking Features: Private, Private Double
- ParkingSpaces: 4
- Parking Total: 6
- WashroomsType1: 1
- WashroomsType1Level: Ground
- WashroomsType2: 1
- WashroomsType2Level: Second
- BedroomsAboveGrade: 3
- Fireplaces Total: 1
- Interior Features: Auto Garage Door Remote, Water Heater
- Basement: Separate Entrance, Partially Finished
- Cooling: Central Air
- HeatSource: Gas
- HeatType: Forced Air
- LaundryLevel: Lower Level
- ConstructionMaterials: Brick
- Exterior Features: Deck
- Roof: Asphalt Shingle
- Sewer: Sewer
- Foundation Details: Concrete Block
- LotSizeUnits: Feet
- LotDepth: 101.13
- LotWidth: 51.08
- PropertyFeatures: Fenced Yard, Place Of Worship, Public Transit, Rec./Commun.Centre, School
| School Name | Type | Grades | Catchment | Distance |
|---|---|---|---|---|
| {{ item.school_type }} | {{ item.school_grades }} | {{ item.is_catchment? 'In Catchment': '' }} | {{ item.distance }} |































