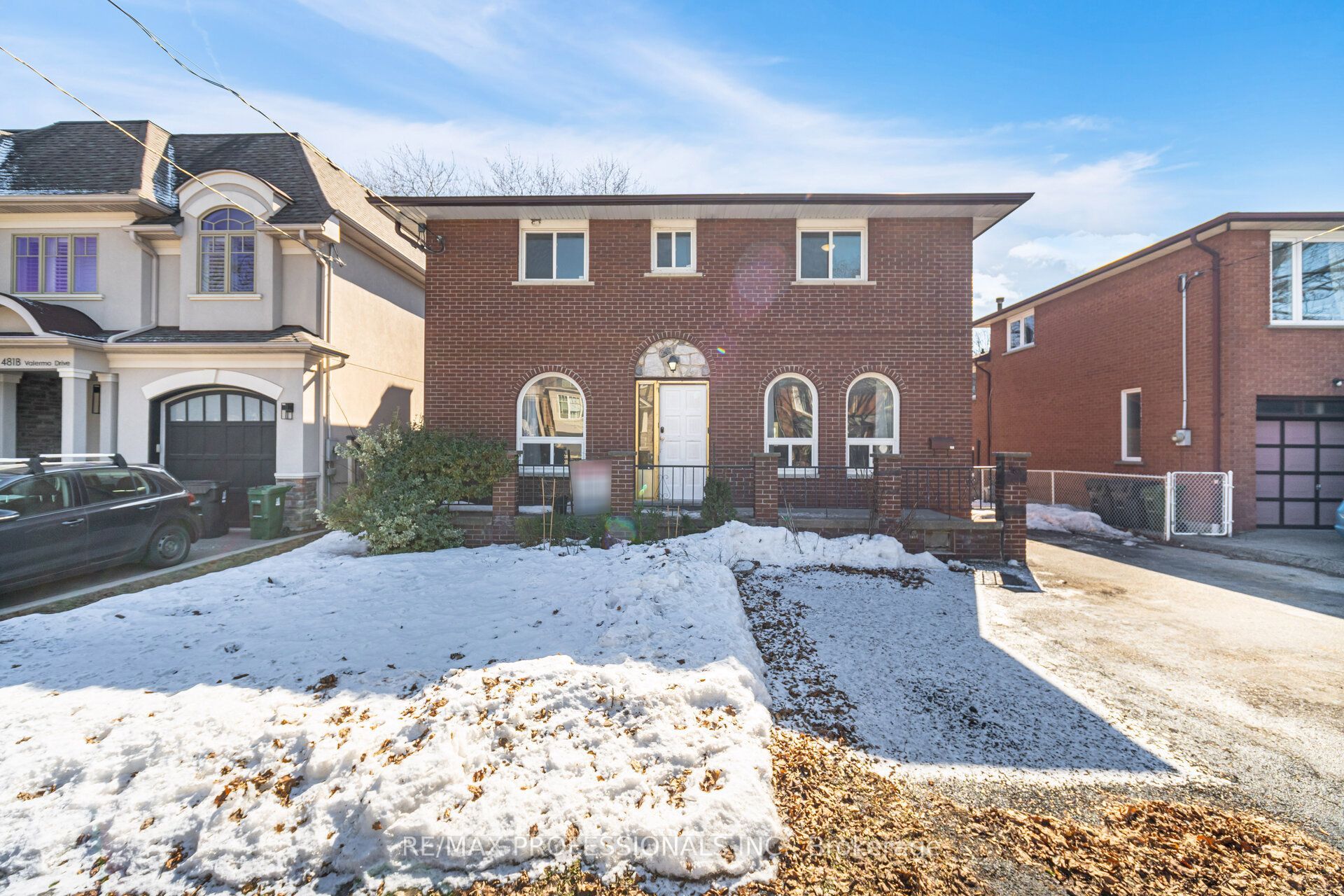$1,100,000
483 Valermo Drive, Toronto, ON M8W 2M8
Alderwood, Toronto,


















































 Properties with this icon are courtesy of
TRREB.
Properties with this icon are courtesy of
TRREB.![]()
Opportunity Knocks !! "Valermo Drive" situated in a vibrant, family-oriented neighborhood, stores/highways/restaurants/schools/15 mins driving to downtown Toronto. The house Welcomes You into An Open ground floor with a combination of kitchen, family, dining and living areas. Situated on a 50' x 133' Lot backing on a park you can enjoy the nice backyard, perfect for outdoor gatherings or hanging with the family and friends. Rare opportunity to develop, buy & build your dream home in the Heart of one of Etobicoke's most desirable neighbourhoods. A Separate Entry To The spacious lower level which has above grade windows, plenty of storage & 4 pc bathroom, potential for 3 bedrooms can be easily added ,The Separate Double Car garage has lots of storage space & plenty of room for parking!
- HoldoverDays: 180
- Architectural Style: 2-Storey
- Property Type: Residential Freehold
- Property Sub Type: Detached
- DirectionFaces: South
- GarageType: Detached
- Directions: Browns Line / Evans
- Tax Year: 2025
- Parking Features: Private
- ParkingSpaces: 5
- Parking Total: 7
- WashroomsType1: 1
- WashroomsType1Level: Main
- WashroomsType2: 1
- WashroomsType2Level: Second
- WashroomsType3: 1
- WashroomsType3Level: Second
- WashroomsType4: 1
- WashroomsType4Level: Basement
- BedroomsAboveGrade: 4
- BedroomsBelowGrade: 1
- Fireplaces Total: 2
- Interior Features: Storage, Water Heater, Water Meter, In-Law Capability
- Basement: Development Potential
- Cooling: Other
- HeatSource: Gas
- HeatType: Forced Air
- ConstructionMaterials: Brick Veneer
- Roof: Asphalt Shingle
- Sewer: Sewer
- Foundation Details: Block
- Topography: Level, Flat
- Parcel Number: 075810063
- LotSizeUnits: Feet
- LotDepth: 133.5
- LotWidth: 50
| School Name | Type | Grades | Catchment | Distance |
|---|---|---|---|---|
| {{ item.school_type }} | {{ item.school_grades }} | {{ item.is_catchment? 'In Catchment': '' }} | {{ item.distance }} |



























































