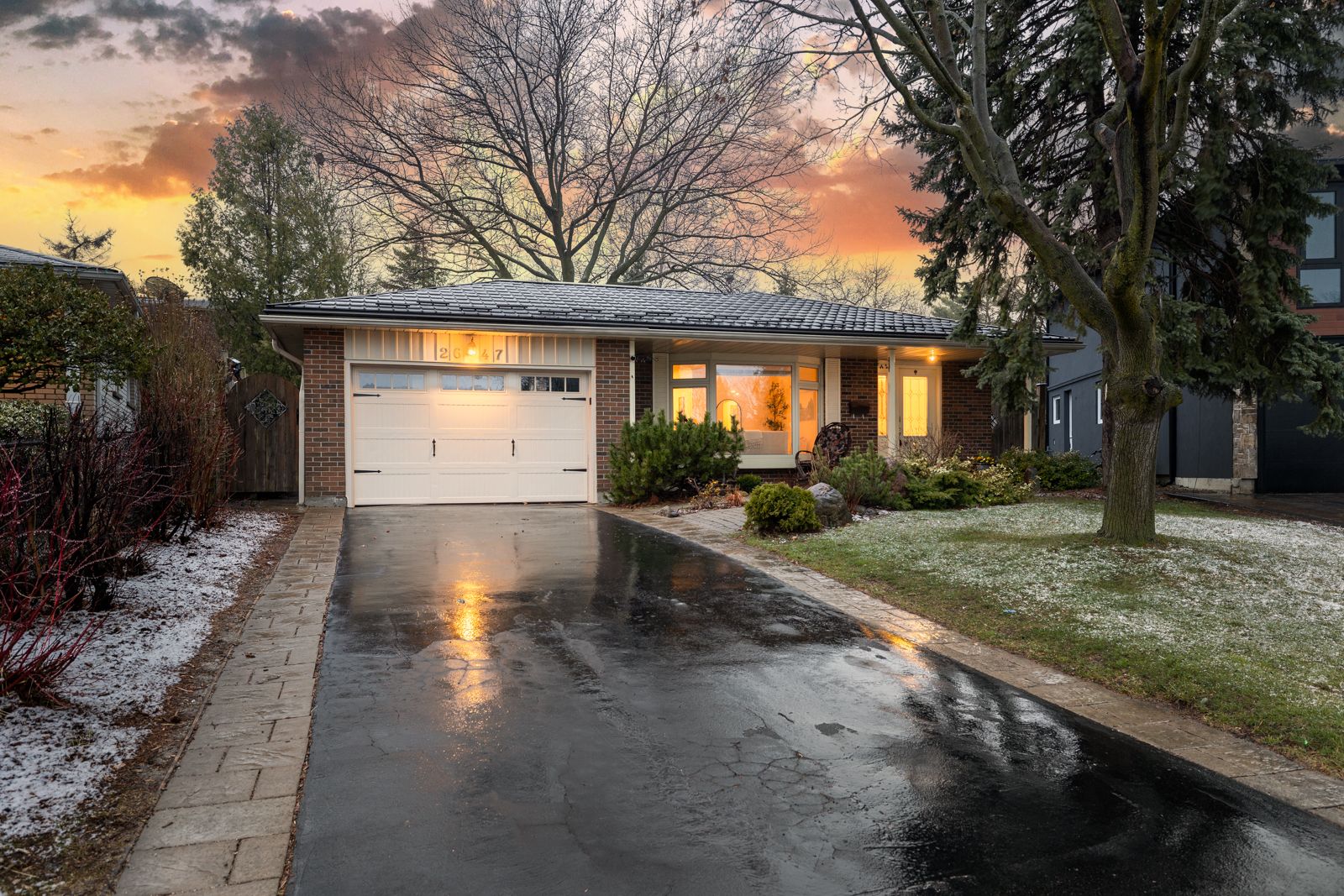$1,349,900
2647 Misener Crescent, Mississauga, ON L5K 1M9
Sheridan, Mississauga,




























 Properties with this icon are courtesy of
TRREB.
Properties with this icon are courtesy of
TRREB.![]()
Welcome To This Exceptional Family Home, Nestled On A Premium Pie-Shaped Lot In The Sought-After Sheridan Homelands Community, Tucked Away On A Quiet, Desirable Crescent. This Lovingly Maintained Residence Boasts A Bright, Move-In Ready Interior, Serene Unobstructed Views From The Living Room Window, Freshly Painted With Gleaming Hardwood Floors Throughout And Worry-Free Metal Roof (With Transferrable 50 Year Warranty). The Spacious Galley Kitchen Features High-End Maple Wood Cabinetry, Luxurious Quartz Countertops, A Cozy Eat-In Area, And A Skylight That Floods The Space With Natural Light. With Four Generously Sized Bedrooms, Including A Primary Suite Complete With Its Own Ensuite, Theres Room For Everyone. The Finished Basement Provides Additional Living Space With An Inviting Gas Fireplace And A Convenient 3-Piece Bathroom. Step Outside To A 77-Foot-Wide Private, Fully Fenced Backyard With Mature Trees, Elegant Interlocking Patios, And Two Side Yards Offering Full Privacy. Ideally Located Within Walking Distance To Top-Rated Schools (U Of T- Mississauga, International Baccalaureate, French Immersion), Scenic Ravine Trails, Green Spaces, And A Public Outdoor Pool, Tennis And Pickleball Courts. Minutes From Shopping, Restaurants, The QEW, 403, And GO Transit Express Trains To Union - This Home Offers The Perfect Balance Of Modern Comfort And Tranquil Living In A Prime Location On A Neighbourly Crescent.
- HoldoverDays: 60
- Architectural Style: Backsplit 3
- Property Type: Residential Freehold
- Property Sub Type: Detached
- DirectionFaces: West
- GarageType: Attached
- Directions: Fifth Line/Dundas
- Tax Year: 2024
- Parking Features: Private
- ParkingSpaces: 2
- Parking Total: 3
- WashroomsType1: 1
- WashroomsType1Level: Upper
- WashroomsType2: 1
- WashroomsType2Level: Upper
- WashroomsType3: 1
- WashroomsType3Level: Lower
- BedroomsAboveGrade: 4
- Interior Features: Water Heater Owned, On Demand Water Heater
- Basement: Finished
- Cooling: Central Air
- HeatSource: Gas
- HeatType: Forced Air
- ConstructionMaterials: Brick
- Roof: Metal
- Sewer: Sewer
- Foundation Details: Poured Concrete
- Lot Features: Irregular Lot
- LotSizeUnits: Feet
- LotDepth: 118.63
- LotWidth: 44.6
| School Name | Type | Grades | Catchment | Distance |
|---|---|---|---|---|
| {{ item.school_type }} | {{ item.school_grades }} | {{ item.is_catchment? 'In Catchment': '' }} | {{ item.distance }} |





























