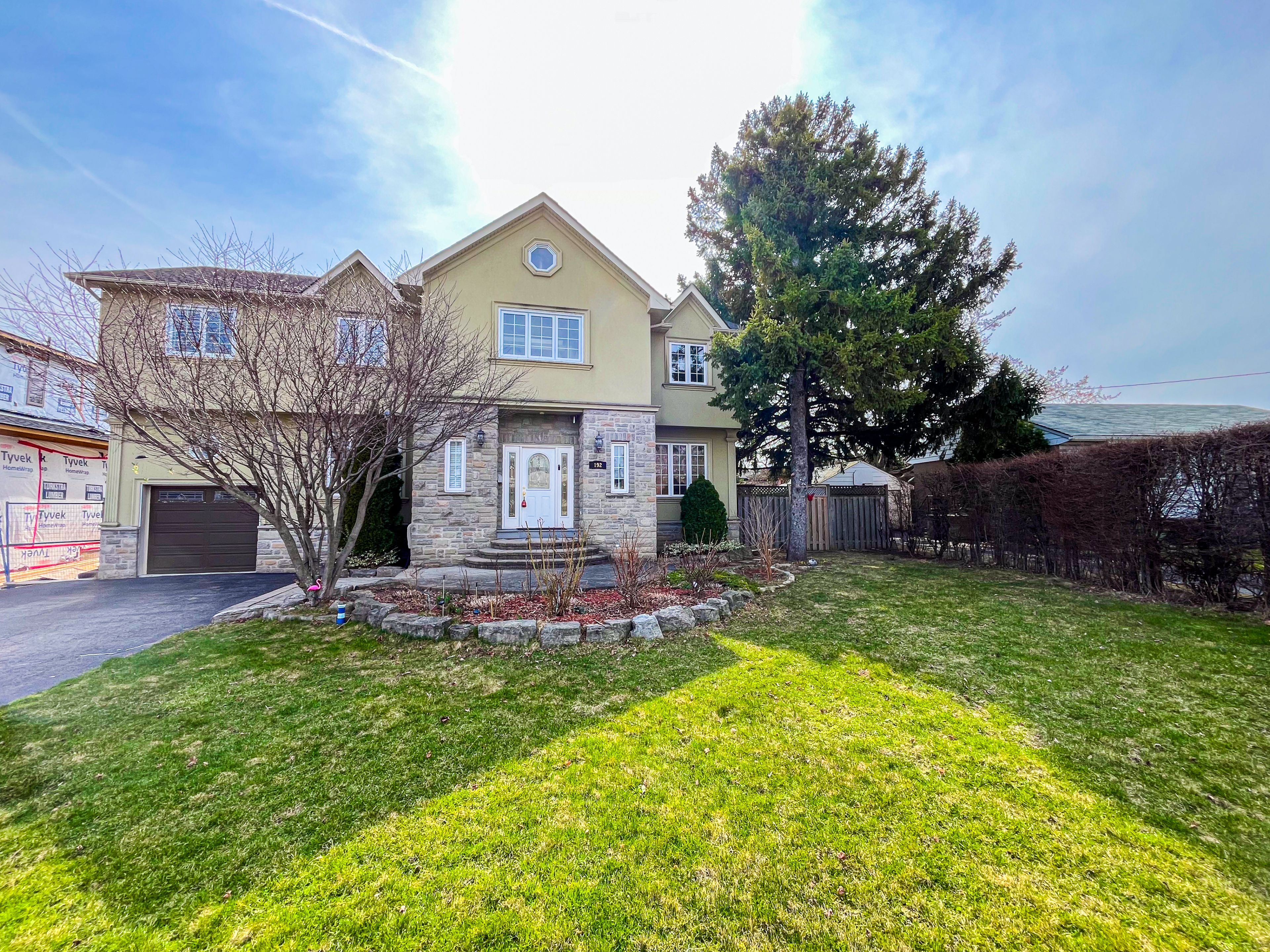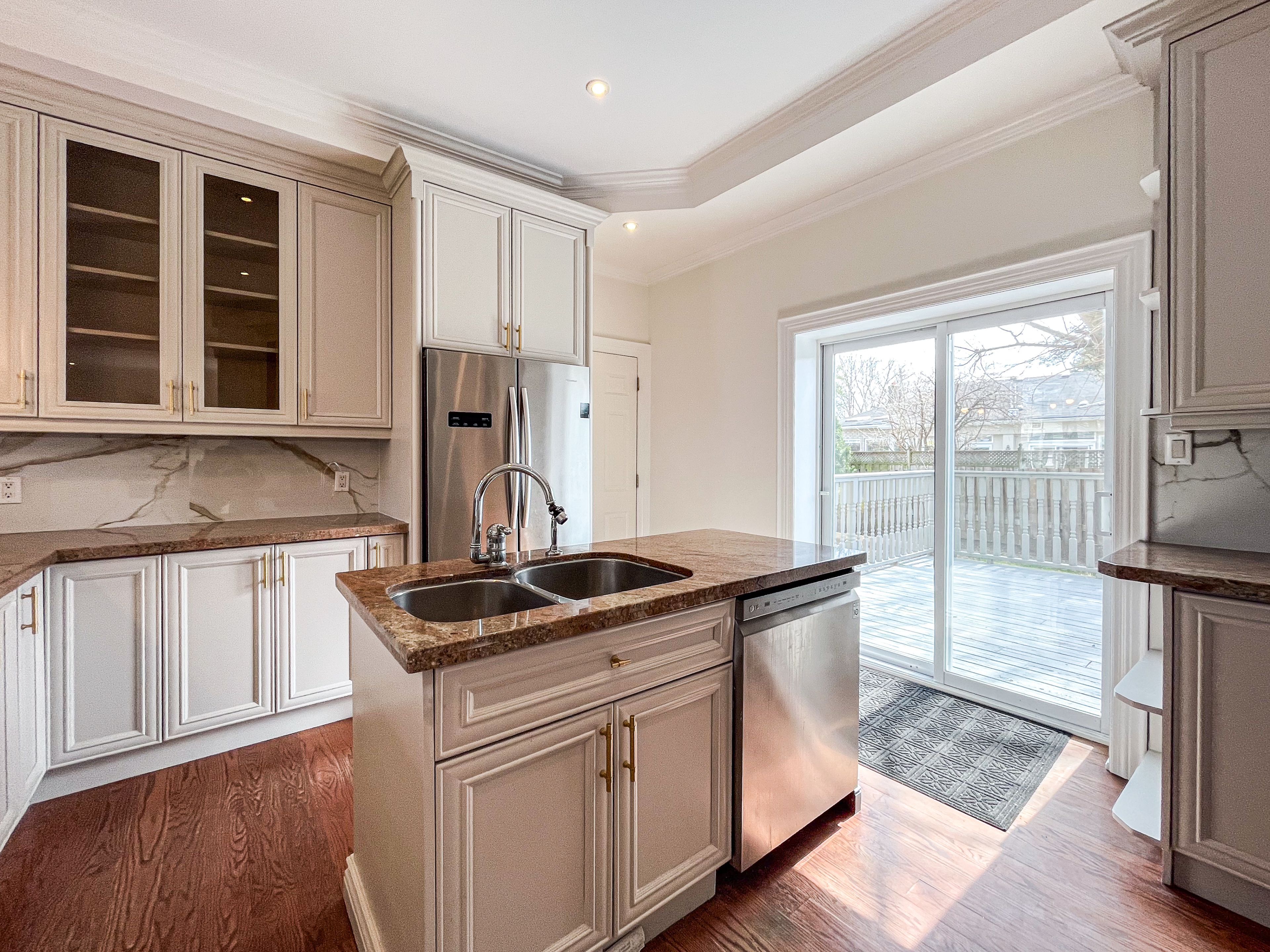$6,450
192 Waneta Drive, Oakville, ON L6K 2T5
1013 - OO Old Oakville, Oakville,









































 Properties with this icon are courtesy of
TRREB.
Properties with this icon are courtesy of
TRREB.![]()
Stunning 4 Bed, 4 Bath Double Garage Home On A Quiet Crescent Just Minutes From Lake Ontario, Appleby College & Downtown Oakville. Set On A Sun-Filled, Landscaped Lot With A Blooming Front Garden, This Home Features A Rare 10-Car Driveway And Entertainers Backyard With 50-Ft Deck, A Pergola-Covered Dining Area, A Stylish Lounge, Playground, And Garden. Grand Foyer With 20+ Ft Skylight, 10-Ft Ceilings On Main, Limestone Fireplace, Chefs Kitchen With Granite Counters, High-End Cabinetry, And Built-In Wine Rack. Upstairs Offers 4 Spacious Bedrooms, An Office, And A Bonus Lounge. The Luxurious Primary Suite Includes A Walk-In Closet And Spa-Like 5-Piece Ensuite With Jacuzzi Tub. The Finished Lower Level Provides Abundant Living Space, Including A Home Theatre, Gym, Rec Area, And Additional Family Room. Recent Upgrades Include: New Roof, Renovated Kitchen, California Shutters, Updated Lighting Fixtures, And Fresh Landscaping. Located In A Prestigious Multi-Million-Dollar Neighborhood With Top-Ranked Schools Nearby 2 Mins Drive Or 10 Mins Walk To Appleby College And Morden Public School With Gifted Program. Close To Lake, Parks, Plazas And All Amenities.
- HoldoverDays: 60
- Architectural Style: 2-Storey
- Property Type: Residential Freehold
- Property Sub Type: Detached
- DirectionFaces: West
- GarageType: Built-In
- Directions: Rebecca/Dorval
- Parking Features: Private Double
- ParkingSpaces: 8
- Parking Total: 10
- WashroomsType1: 1
- WashroomsType1Level: Second
- WashroomsType2: 1
- WashroomsType2Level: Second
- WashroomsType3: 1
- WashroomsType3Level: Main
- WashroomsType4: 1
- WashroomsType4Level: Lower
- BedroomsAboveGrade: 4
- Fireplaces Total: 2
- Interior Features: Central Vacuum, Storage
- Basement: Finished, Full
- Cooling: Central Air
- HeatSource: Gas
- HeatType: Forced Air
- LaundryLevel: Upper Level
- ConstructionMaterials: Stone, Stucco (Plaster)
- Roof: Asphalt Shingle
- Sewer: Sewer
- Foundation Details: Unknown
- Lot Features: Irregular Lot
- Parcel Number: 248230109
- LotSizeUnits: Feet
- LotDepth: 118.25
- LotWidth: 73.37
- PropertyFeatures: Fenced Yard, Library, Marina, Public Transit, School
| School Name | Type | Grades | Catchment | Distance |
|---|---|---|---|---|
| {{ item.school_type }} | {{ item.school_grades }} | {{ item.is_catchment? 'In Catchment': '' }} | {{ item.distance }} |


















































