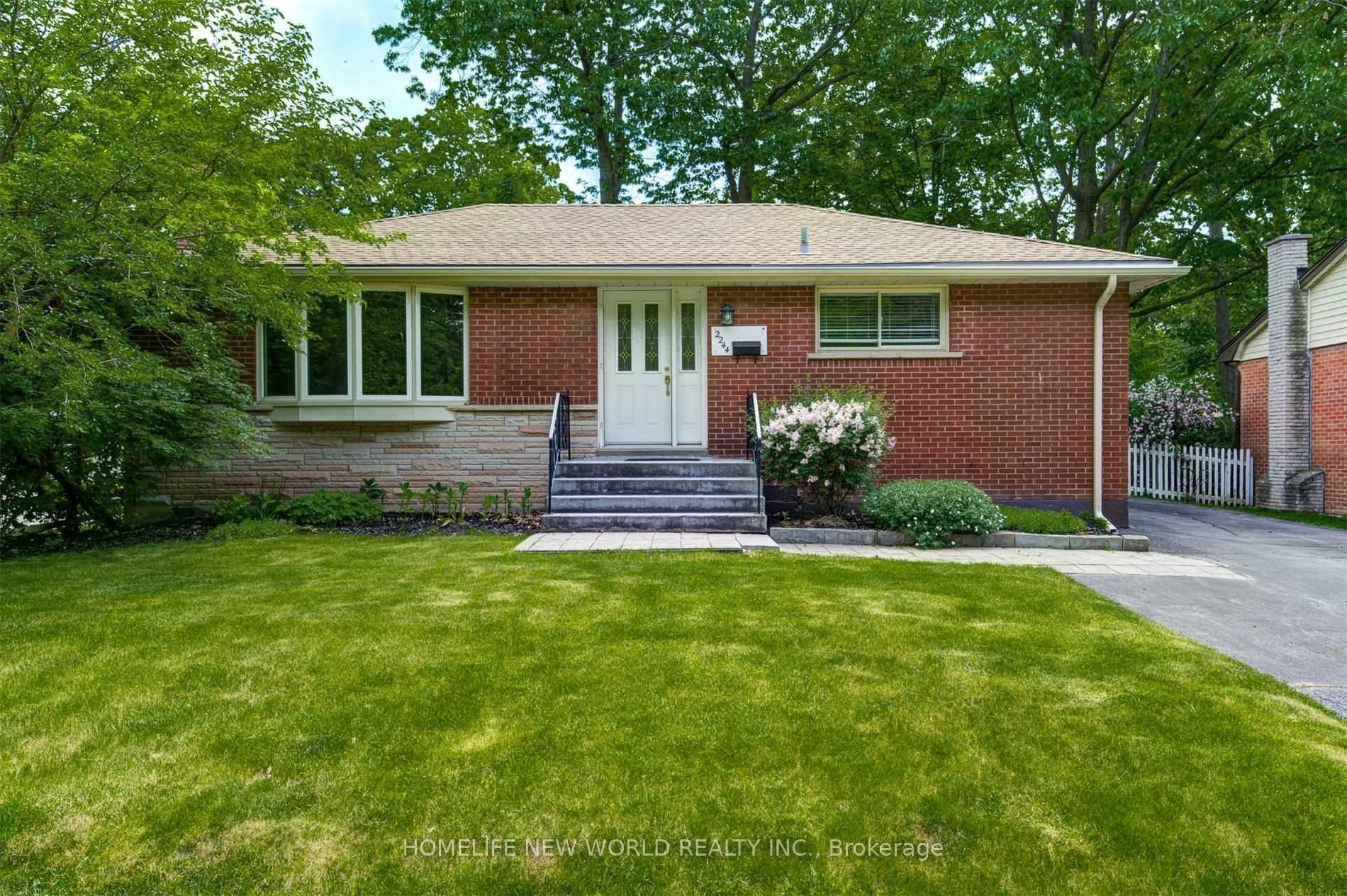$3,850
2244 Mount Forest Drive, Burlington, ON L7P 1J1
Mountainside, Burlington,
































 Properties with this icon are courtesy of
TRREB.
Properties with this icon are courtesy of
TRREB.![]()
Nestled across from the serene Mountainside Park in the coveted Mountainside community, this beautifully renovated brick bungalow offers exceptional privacy, surrounded by mature trees and a peaceful, nature-filled setting. Featuring 3+2 bedrooms, 2 full bathrooms, and a separate entrance to a fully finished lower level, its perfect for extended family and guests. The bright foyer opens to a spacious living area with a bay window showcasing picturesque forest views, while updated light fixtures, fresh paint, and thoughtful upgrades enhance both comfort and style. With parking for up to 4 vehicles and a spacious backyard ideal for relaxation or entertaining, this home combines suburban convenience with cottage-like serenity, all just minutes from highways, the Burlington GO Station, schools, shopping centers, parks, and more.
- HoldoverDays: 90
- Architectural Style: Bungalow
- Property Type: Residential Freehold
- Property Sub Type: Detached
- DirectionFaces: South
- Directions: Lockbox
- Parking Features: Private
- ParkingSpaces: 4
- Parking Total: 4
- WashroomsType1: 1
- WashroomsType1Level: Main
- WashroomsType2: 1
- WashroomsType2Level: Lower
- BedroomsAboveGrade: 3
- BedroomsBelowGrade: 2
- Fireplaces Total: 1
- Interior Features: Water Heater, Water Heater Owned
- Basement: Finished
- Cooling: Central Air
- HeatSource: Gas
- HeatType: Forced Air
- LaundryLevel: Lower Level
- ConstructionMaterials: Brick
- Roof: Asphalt Shingle
- Sewer: Sewer
- Foundation Details: Concrete Block
- Parcel Number: 071360020
- LotSizeUnits: Feet
- LotDepth: 120
- LotWidth: 60
| School Name | Type | Grades | Catchment | Distance |
|---|---|---|---|---|
| {{ item.school_type }} | {{ item.school_grades }} | {{ item.is_catchment? 'In Catchment': '' }} | {{ item.distance }} |

































