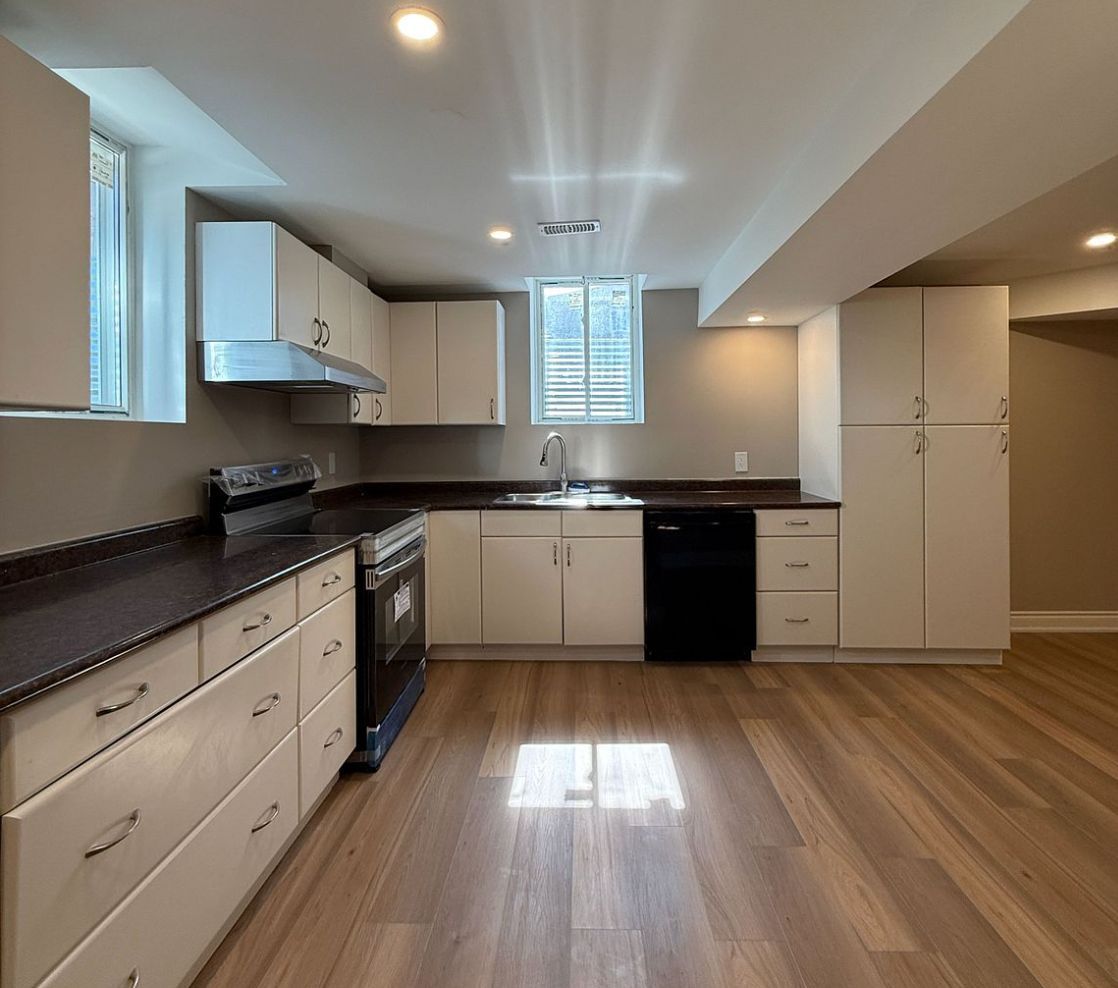$2,350
$150#Basement - 5862 Evenstarr Court, Mississauga, ON L5M 4V4
East Credit, Mississauga,


















 Properties with this icon are courtesy of
TRREB.
Properties with this icon are courtesy of
TRREB.![]()
Brand new, never lived-in legal basement apartment located in a desirable Mississauga neighborhood at Creditview and Britannia. This beautifully finished unit features new hardwood flooring throughout, a large great room, and a spacious, family-sized kitchen with ample counter space and cabinet storage. Enjoy the convenience of in-suite stacked laundry, a private side entrance, and one dedicated parking spot. Ideal for working professionals, a single couple, or a small family, this unit is just a 1-minute walk to a MiWay transit stop, within walking distance to two elementary schools and a middle school, and close to parks, shopping, and everyday essentialsincluding a gas station just around the corner. Only a 10-minute bus ride to Heartland Town Centre and a 20-minute drive to Square One. 1 Parking Spot Included with An Option to Rent A 2nd Driveway Spot. A perfect combination of comfort, location, and convenience!
- HoldoverDays: 90
- Architectural Style: 1 1/2 Storey
- Property Type: Residential Freehold
- Property Sub Type: Detached
- DirectionFaces: East
- GarageType: Attached
- Directions: Drive To Property, Parking On Street Or Left Side Of Driveway
- Parking Features: Mutual
- ParkingSpaces: 1
- Parking Total: 1
- WashroomsType1: 1
- WashroomsType1Level: Basement
- BedroomsAboveGrade: 2
- Interior Features: Carpet Free, Storage
- Basement: Finished with Walk-Out
- Cooling: Central Air
- HeatSource: Gas
- HeatType: Forced Air
- ConstructionMaterials: Brick, Concrete
- Roof: Asphalt Shingle
- Sewer: Sewer
- Foundation Details: Concrete Block
- Parcel Number: 132010026
- LotSizeUnits: Feet
- LotDepth: 109.91
- LotWidth: 40.03
- PropertyFeatures: Cul de Sac/Dead End, Park, Place Of Worship, School
| School Name | Type | Grades | Catchment | Distance |
|---|---|---|---|---|
| {{ item.school_type }} | {{ item.school_grades }} | {{ item.is_catchment? 'In Catchment': '' }} | {{ item.distance }} |



















