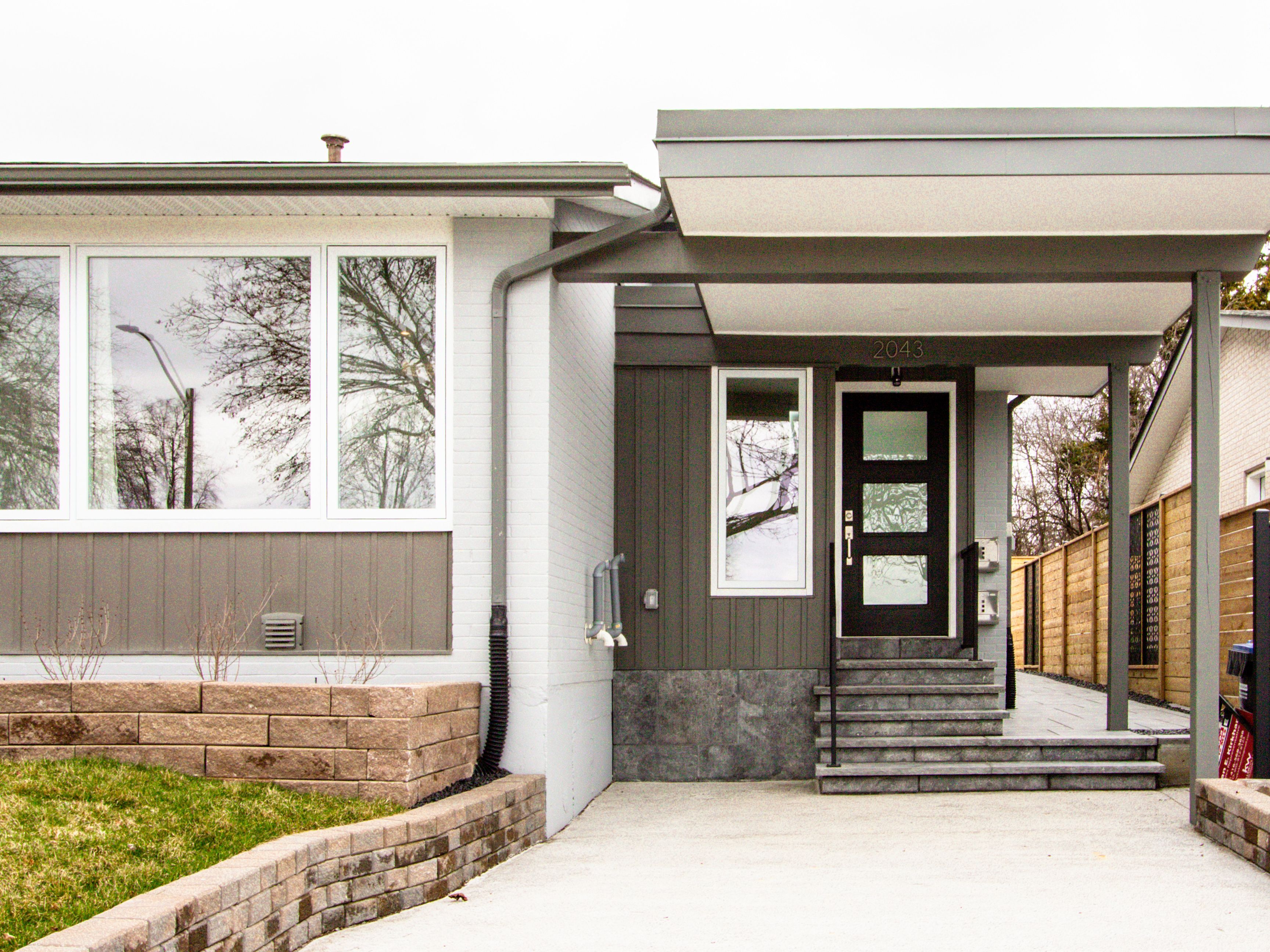$1,250,000
2043 Fontwell Crescent, Mississauga, ON L5J 2G6
Clarkson, Mississauga,





































 Properties with this icon are courtesy of
TRREB.
Properties with this icon are courtesy of
TRREB.![]()
Looking for a Fully Renovated property with LEGAL basement apartment. Look no further. This home boasts too many features to list, including: In floor Radiant heat throughout, New Windows, French drains for all downspouts, Fully Renovated, Separate Gas, Hydro Meters forthe two units. Separate Entrance to lower level, Fully Landscaped yard. Pour Concrete Driveway. Wall mounted A/C & Heating units. Access to Green space, School, and Place of Worship. Front Porch with motion sensor lighting and electric in floor heating. This is a fantastic home that should not be missed.
- HoldoverDays: 90
- Architectural Style: Backsplit 3
- Property Type: Residential Freehold
- Property Sub Type: Semi-Detached
- DirectionFaces: North
- Directions: Truscott and Southdown
- Tax Year: 2024
- Parking Features: Mutual
- ParkingSpaces: 4
- Parking Total: 4
- WashroomsType1: 1
- WashroomsType1Level: Main
- WashroomsType2: 1
- WashroomsType2Level: Main
- WashroomsType3: 1
- WashroomsType3Level: Basement
- BedroomsAboveGrade: 2
- BedroomsBelowGrade: 2
- Interior Features: Accessory Apartment, Air Exchanger, Carpet Free, Floor Drain, In-Law Suite, On Demand Water Heater, Separate Heating Controls, Separate Hydro Meter, Upgraded Insulation, Water Heater Owned, Water Meter
- Basement: Apartment, Separate Entrance
- Cooling: Wall Unit(s)
- HeatSource: Gas
- HeatType: Radiant
- ConstructionMaterials: Brick
- Exterior Features: Backs On Green Belt, Deck, Landscaped, Patio, Porch Enclosed
- Roof: Asphalt Shingle
- Sewer: Sewer
- Foundation Details: Concrete, Poured Concrete
- Parcel Number: 134290110
- LotSizeUnits: Feet
- LotDepth: 125
- LotWidth: 30
- PropertyFeatures: Fenced Yard, Library, Park, Place Of Worship, Public Transit, School
| School Name | Type | Grades | Catchment | Distance |
|---|---|---|---|---|
| {{ item.school_type }} | {{ item.school_grades }} | {{ item.is_catchment? 'In Catchment': '' }} | {{ item.distance }} |






































