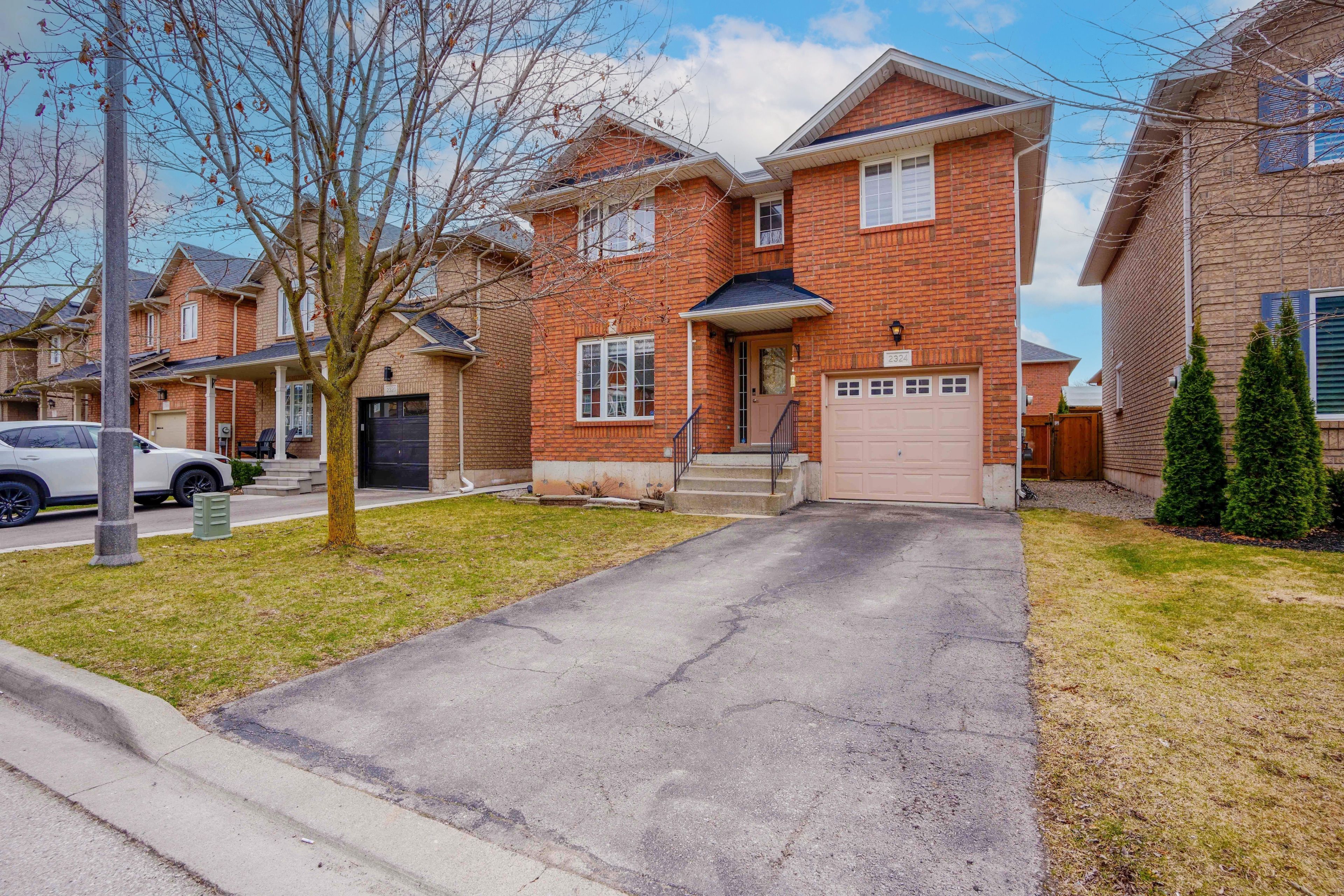$4,300
2324 Stillmeadow Road, Oakville, ON L6M 4C8
1019 - WM Westmount, Oakville,































 Properties with this icon are courtesy of
TRREB.
Properties with this icon are courtesy of
TRREB.![]()
Renovated home in Westmount. Large modern kitchen with custom island open to family room. Walkout from kitchen to deck and private yard. All new flooring, potlights and electric blinds. Three large bedrooms with lots of closet space including custom cabinetry. The professionally finished basement with new 3-pc bath offers extra space for a fourth bedroom, recreation room, or office. Long driveway with room to park 2 cars. Located on a quiet street in one of the best school districts. Forest Trail is ranked the number 1 elementary school in Ontario. Close to parks, shops, Oakville hospital, the GO and highways.
- HoldoverDays: 60
- Architectural Style: 2-Storey
- Property Type: Residential Freehold
- Property Sub Type: Detached
- DirectionFaces: West
- GarageType: Attached
- Directions: Third Line to Westoak Trails to Stillmeadow
- Parking Features: Inside Entry, Private
- ParkingSpaces: 2
- Parking Total: 3
- WashroomsType1: 1
- WashroomsType1Level: Main
- WashroomsType2: 1
- WashroomsType2Level: Second
- WashroomsType3: 1
- WashroomsType3Level: Second
- WashroomsType4: 1
- WashroomsType4Level: Lower
- BedroomsAboveGrade: 3
- Fireplaces Total: 1
- Interior Features: Auto Garage Door Remote
- Basement: Finished
- Cooling: Central Air
- HeatSource: Gas
- HeatType: Forced Air
- LaundryLevel: Lower Level
- ConstructionMaterials: Brick
- Roof: Asphalt Shingle
- Sewer: Sewer
- Foundation Details: Poured Concrete
- Parcel Number: 249253734
- LotSizeUnits: Feet
- LotDepth: 78.74
- LotWidth: 36.09
- PropertyFeatures: Park, School, Wooded/Treed
| School Name | Type | Grades | Catchment | Distance |
|---|---|---|---|---|
| {{ item.school_type }} | {{ item.school_grades }} | {{ item.is_catchment? 'In Catchment': '' }} | {{ item.distance }} |
































