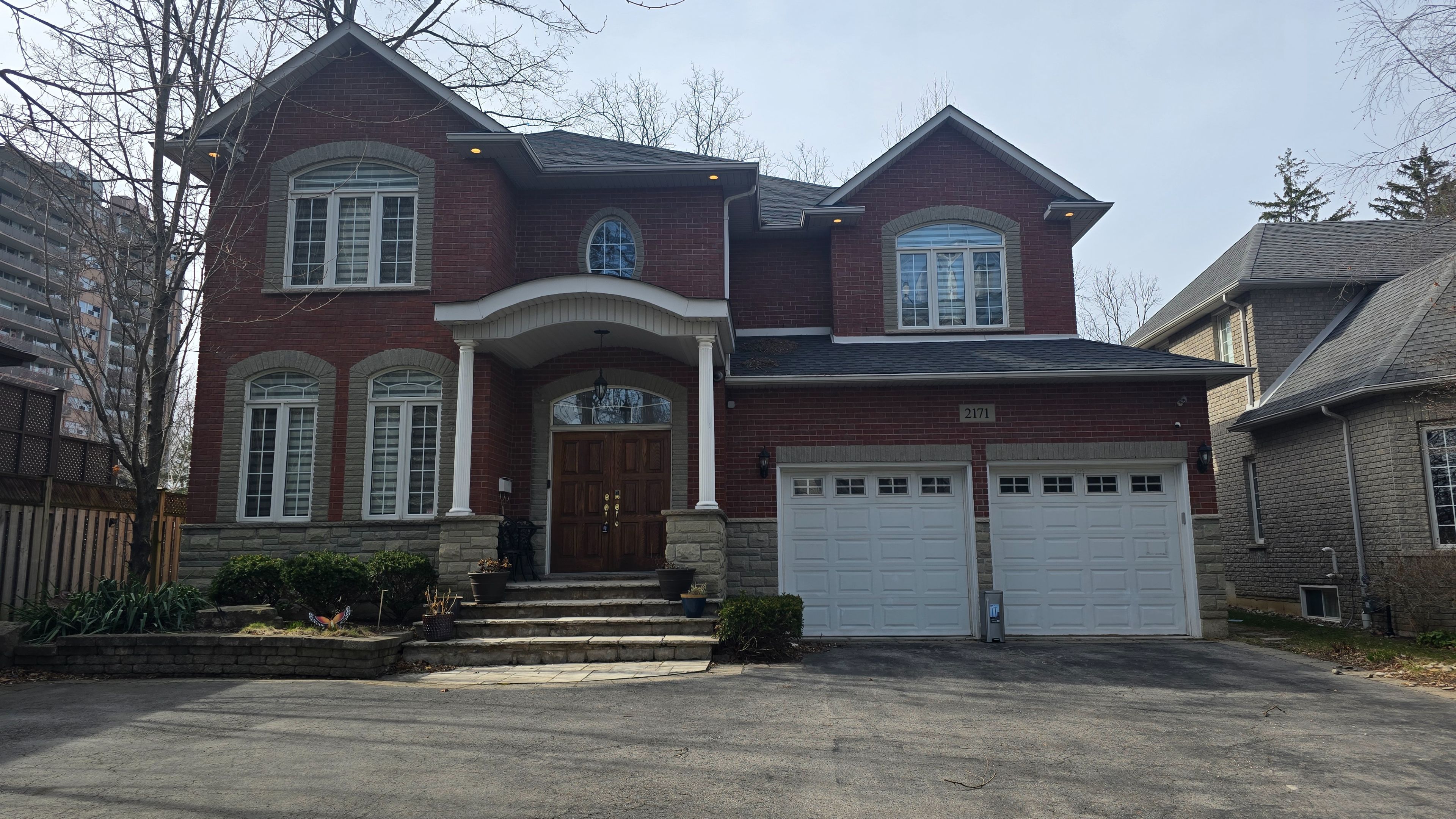$5,700
2171 Lakeshore Road, Burlington, ON L7R 1A5
Brant, Burlington,








































 Properties with this icon are courtesy of
TRREB.
Properties with this icon are courtesy of
TRREB.![]()
Welcome to this stunning 4-bedroom, 3-bathroom custom-built home located in one of Burlington's most desirable neighborhoods. Just a short walk to the lake, this home offers beautiful lake views and a bright, spacious layout designed for modern living. Step inside to a grand front foyer and living room with soaring two-story vaulted ceilings. The open-concept main floor features oak hardwood flooring and 9-foot ceilings throughout, creating an elegant and airy feel. The chef-inspired kitchen boasts high-end finishes, a breakfast area, and direct access to a large patio and a professionally landscaped backyard stretching 177 feet perfect for outdoor dining and entertaining. Enjoy your own private retreat in the basement, which includes a recreation area, exercise room, and a full bathroom. Please note: the basement apartment is not included and will be occupied by the landlord. This home offers the perfect mix of luxury, comfort, and location. Move in, relax, and enjoy everything downtown Burlington has to offer! Can Be Leased With All Furniture If Needed.
- HoldoverDays: 180
- Architectural Style: 2-Storey
- Property Type: Residential Freehold
- Property Sub Type: Detached
- DirectionFaces: North
- GarageType: Attached
- Directions: Lockbox
- Parking Features: Private Double
- ParkingSpaces: 8
- Parking Total: 10
- WashroomsType1: 1
- WashroomsType1Level: Second
- WashroomsType2: 1
- WashroomsType2Level: Basement
- WashroomsType3: 1
- WashroomsType3Level: Second
- WashroomsType5: 1
- WashroomsType5Level: Main
- BedroomsAboveGrade: 4
- Interior Features: Carpet Free
- Basement: Full
- Cooling: Central Air
- HeatSource: Gas
- HeatType: Forced Air
- LaundryLevel: Main Level
- ConstructionMaterials: Brick
- Roof: Asphalt Rolled
- Sewer: Sewer
- Foundation Details: Concrete
- Lot Features: Irregular Lot
- LotSizeUnits: Feet
- LotDepth: 177.4
- LotWidth: 55.12
- PropertyFeatures: Golf, Hospital, Lake/Pond, Library, Park, Public Transit
| School Name | Type | Grades | Catchment | Distance |
|---|---|---|---|---|
| {{ item.school_type }} | {{ item.school_grades }} | {{ item.is_catchment? 'In Catchment': '' }} | {{ item.distance }} |









































