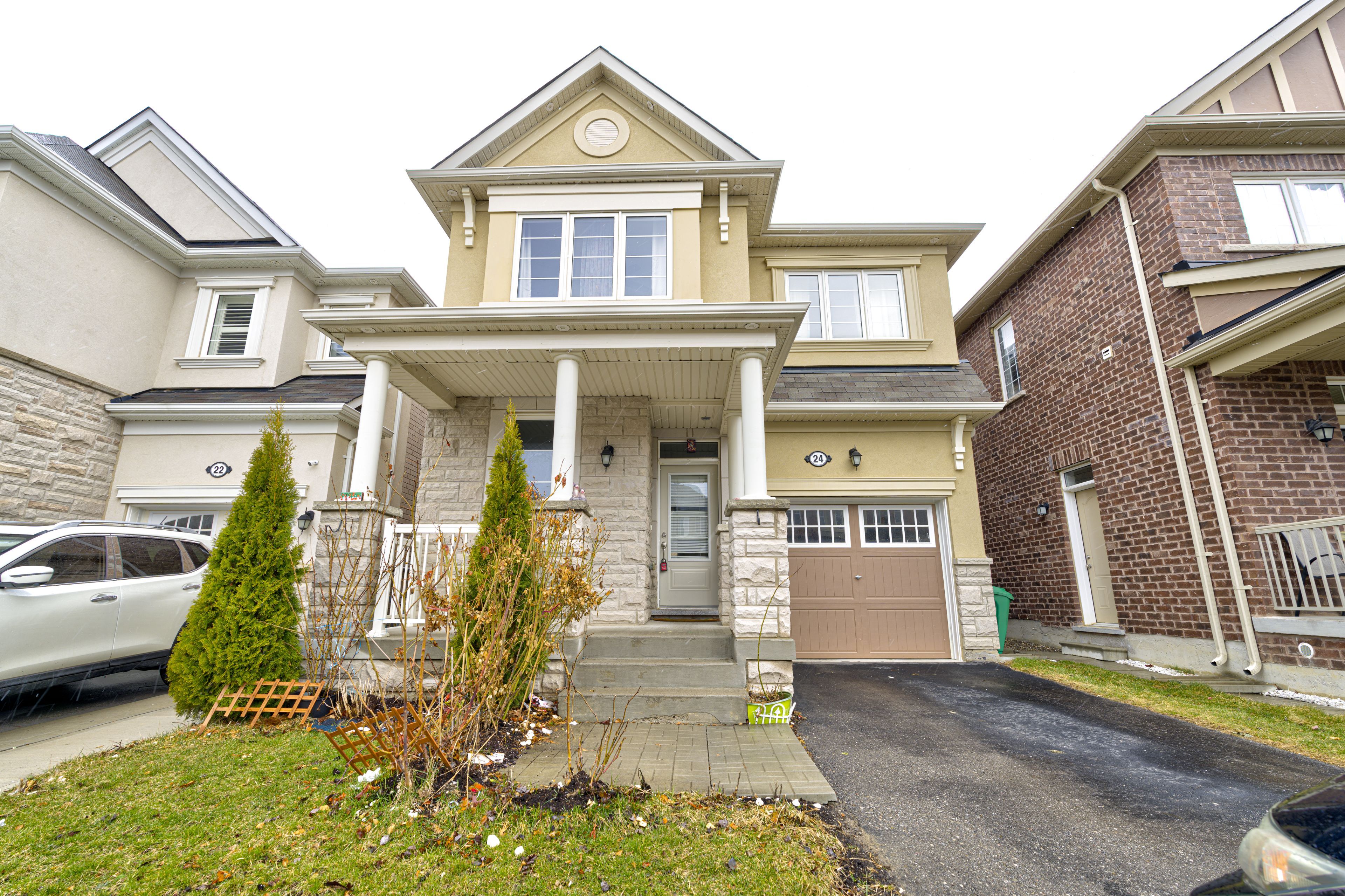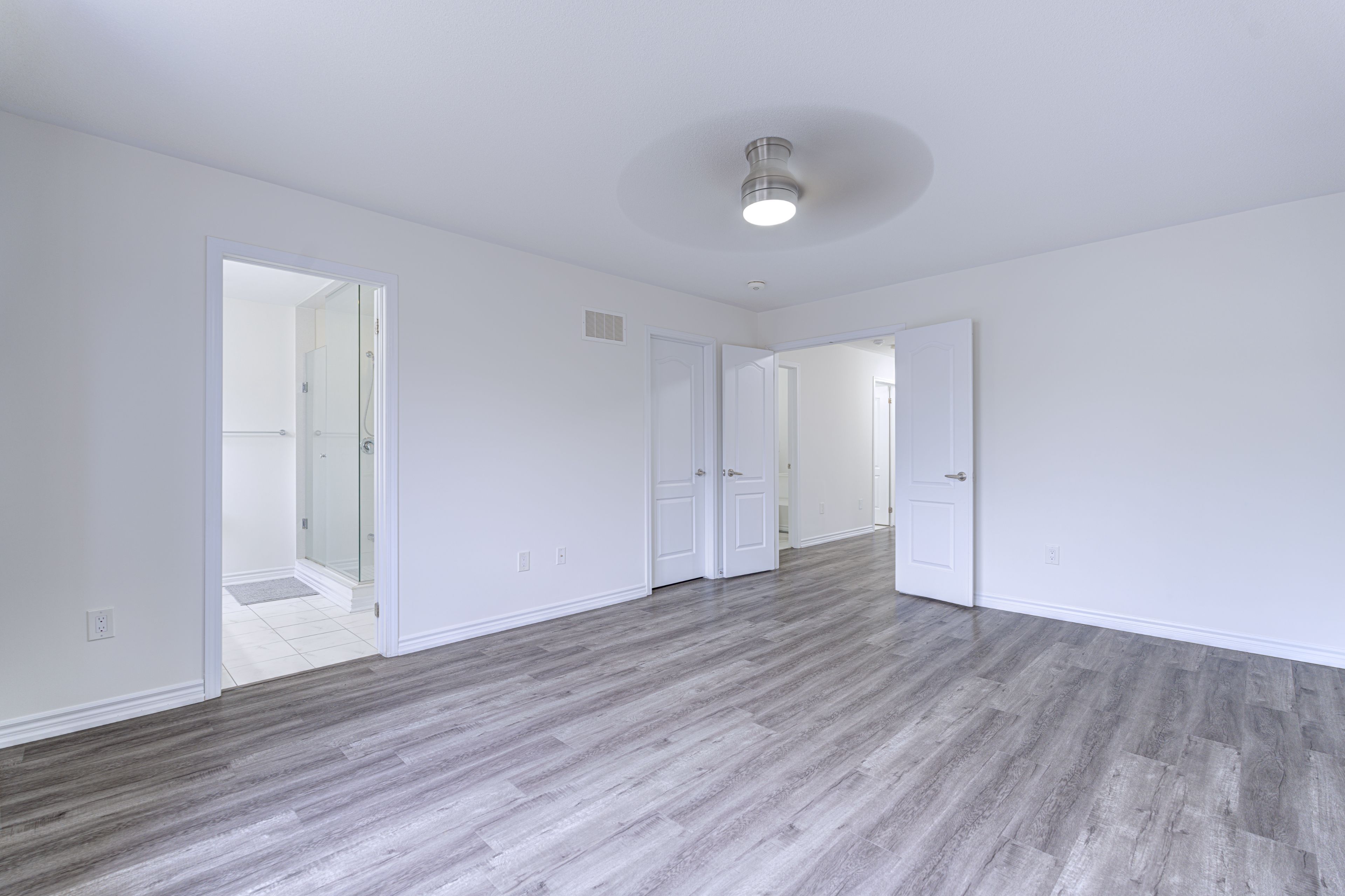$3,200
24 Jemima Road, Brampton, ON L7A 4T2
Northwest Brampton, Brampton,

















































 Properties with this icon are courtesy of
TRREB.
Properties with this icon are courtesy of
TRREB.![]()
Welcome to this immaculate sun-light filled, freshly painted, professionally cleaned home showcasing a stunning stone and stucco exterior in a sought-after neighborhood. Thoughtfully designed and meticulously maintained, this property offers an array of upgrades and exceptional features. Inside, discover a versatile main floor den, a bright living room, and a separate family room, all adorned with elegant laminate flooring and a matching oak staircase. The full-sized family kitchen is a chef's dream, featuring upgraded cabinets, a spacious pantry, quartz countertops, and a stylish backsplash-perfect for both everyday meals and entertaining. The second floor boasts a conveniently located laundry room and four generously sized bedrooms, including a master retreat complete with a huge walk-in closet and an upgraded glass shower in the ensuite bath. Large windows throughout the home bathe every room in natural light, creating a warm and inviting ambiance. This home also includes modern enhancements such as a water purifier system, HRV (Heat Recovery Ventilator), and a comprehensive water filtering system-ideal for ensuring comfort and healthier living. Additional highlights include direct access from the garage with garage door opener, and a fully fenced backyard, offering privacy and an inviting outdoor space for relaxation and gatherings. Perfectly combining style, functionality, and convenience, this home is a must-see for tho seeking a sophisticated living experience.
- HoldoverDays: 90
- Architectural Style: 2-Storey
- Property Type: Residential Freehold
- Property Sub Type: Detached
- DirectionFaces: North
- GarageType: Built-In
- Directions: Mayfield/ Chinguacousy Rd
- Parking Features: Tandem
- ParkingSpaces: 2
- Parking Total: 3
- WashroomsType1: 2
- WashroomsType1Level: Second
- WashroomsType2: 1
- WashroomsType2Level: Main
- BedroomsAboveGrade: 4
- Interior Features: Auto Garage Door Remote, Carpet Free, ERV/HRV, Water Heater, Water Meter, Water Purifier, Water Softener
- Basement: Apartment, Finished
- Cooling: Central Air
- HeatSource: Gas
- HeatType: Forced Air
- ConstructionMaterials: Stone, Stucco (Plaster)
- Roof: Asphalt Shingle
- Sewer: Sewer
- Foundation Details: Concrete
- LotSizeUnits: Feet
- LotDepth: 88.58
- LotWidth: 30.03
| School Name | Type | Grades | Catchment | Distance |
|---|---|---|---|---|
| {{ item.school_type }} | {{ item.school_grades }} | {{ item.is_catchment? 'In Catchment': '' }} | {{ item.distance }} |


























































