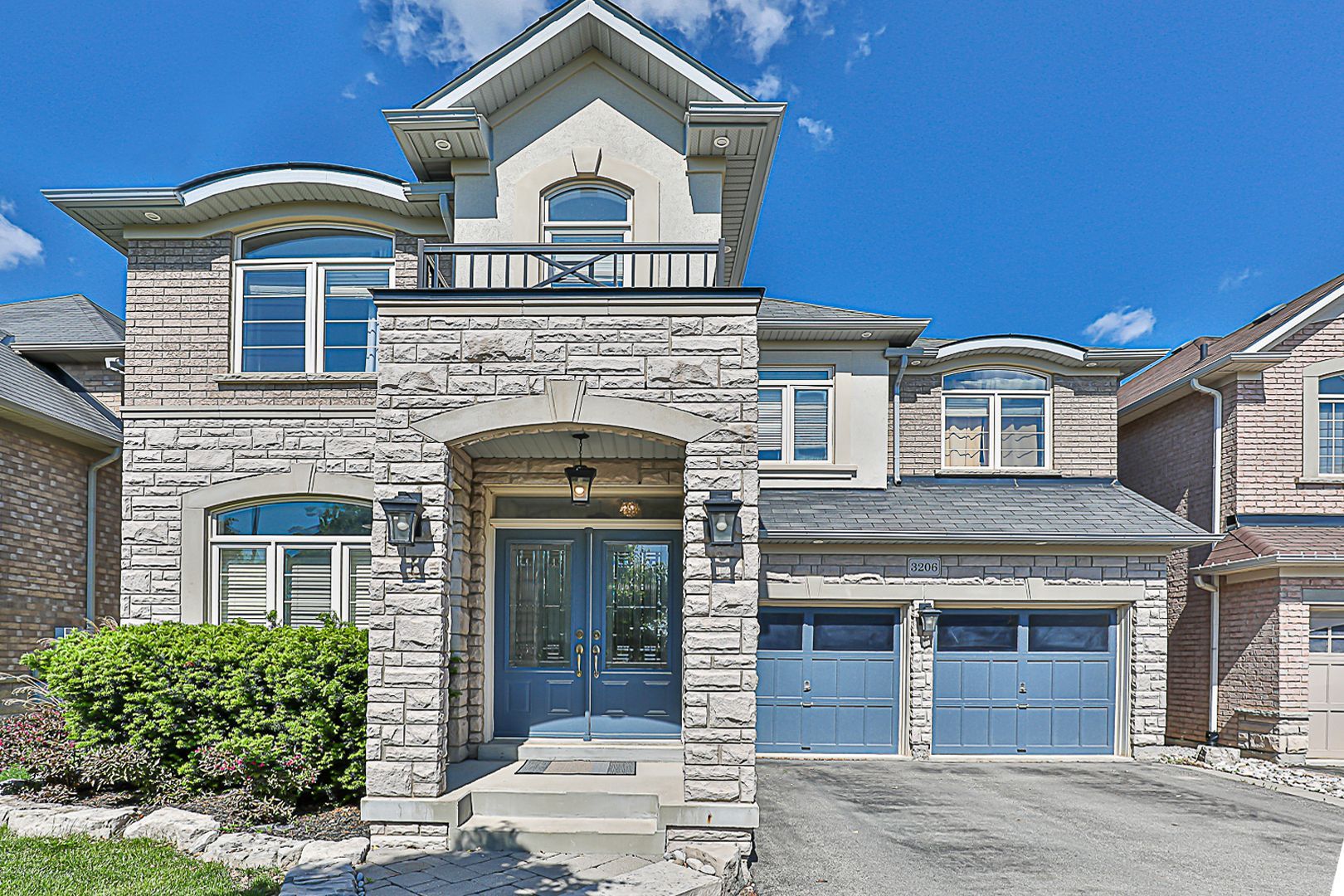$5,100
3206 Sorrento Crescent, Burlington, ON L7M 0N4
Alton, Burlington,















































 Properties with this icon are courtesy of
TRREB.
Properties with this icon are courtesy of
TRREB.![]()
Welcome To 3206 Sorrento Cres. Located In The Desirable Alton Village. This Spectacular Detach Home offered for lease Has Over 4000 Sf Of Living Space. Spacious 4+1 Beds 5 Baths, Master Bedroom With 5 Piece Ensuite And Walk-In Closet, 2nd Bedroom With 3 Piece Ensuite. Finished Bsmt. Hardwood Throughout, A Gourmet Kitchen W/Stainless Apps, High Ceilings, Pot Lights, Spacious Family Room W/Cathedral Ceilings, All Upgraded Trims, A Newer Solid Oak Staircase, Glued Down Hardwood In The Bsmt, Home Gym, A Home Office, Wet Bar. A Must See!!!
- HoldoverDays: 90
- Architectural Style: 2-Storey
- Property Type: Residential Freehold
- Property Sub Type: Detached
- DirectionFaces: East
- GarageType: Built-In
- Directions: East of walkers lane and North of Dundas
- Parking Features: Private Double
- ParkingSpaces: 2
- Parking Total: 4
- WashroomsType1: 2
- WashroomsType1Level: Second
- WashroomsType2: 1
- WashroomsType2Level: Second
- WashroomsType3: 1
- WashroomsType3Level: Main
- WashroomsType4: 1
- WashroomsType4Level: Basement
- BedroomsAboveGrade: 4
- BedroomsBelowGrade: 1
- Interior Features: Water Heater, Central Vacuum
- Basement: Finished
- Cooling: Central Air
- HeatSource: Gas
- HeatType: Forced Air
- LaundryLevel: Upper Level
- ConstructionMaterials: Stone, Stucco (Plaster)
- Roof: Shingles
- Sewer: Sewer
- Foundation Details: Concrete
- Parcel Number: 72023029
- LotSizeUnits: Feet
- LotDepth: 85.3
- LotWidth: 42.98
| School Name | Type | Grades | Catchment | Distance |
|---|---|---|---|---|
| {{ item.school_type }} | {{ item.school_grades }} | {{ item.is_catchment? 'In Catchment': '' }} | {{ item.distance }} |
























































