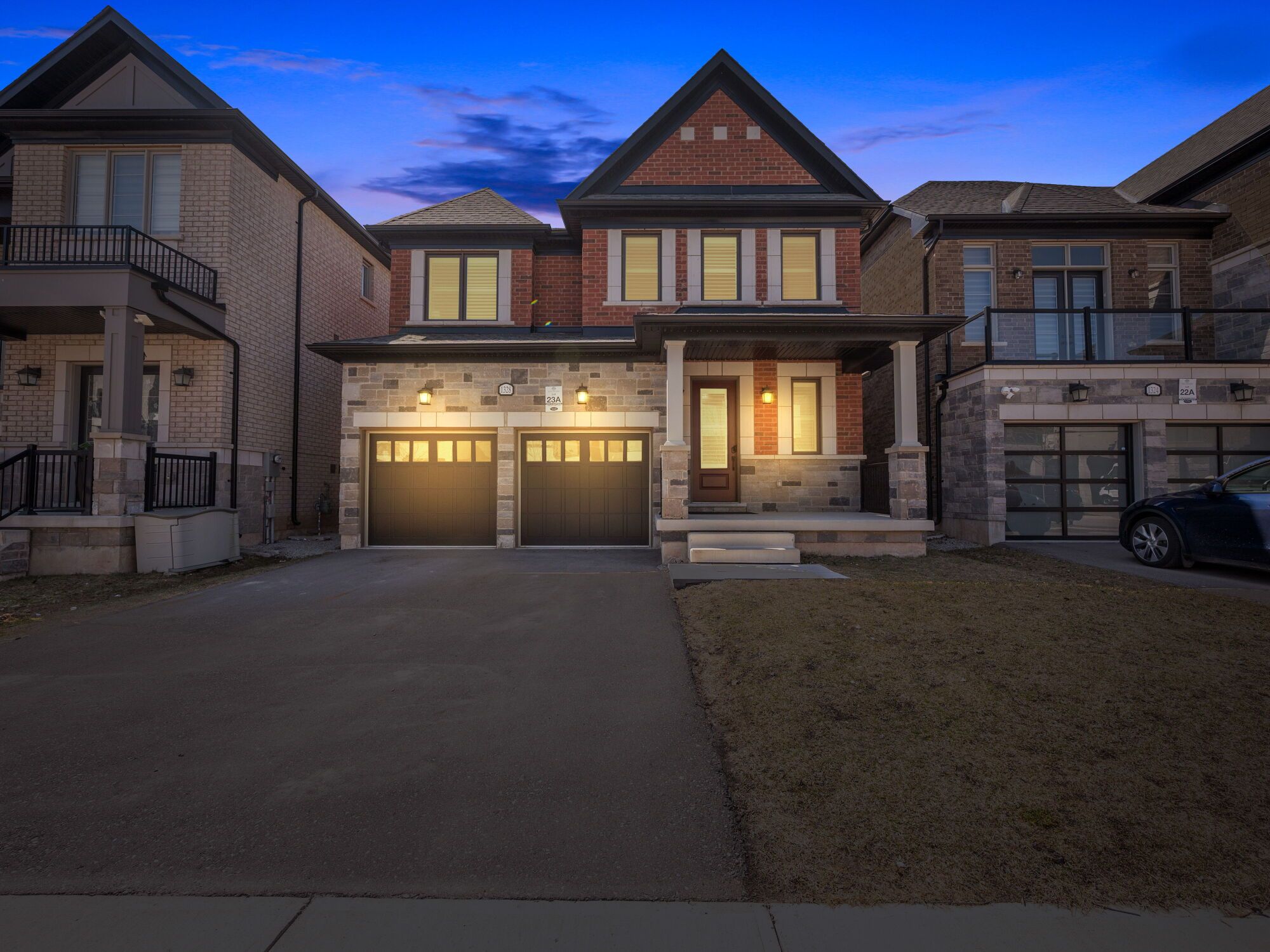$1,899,900
1328 Clarriage Court, Milton, ON L9E 1L6
1032 - FO Ford, Milton,


















































 Properties with this icon are courtesy of
TRREB.
Properties with this icon are courtesy of
TRREB.![]()
** View Tour ** Almost New & Exceptionally Beautiful Finishes ** Welcome To This Luxurious Detached Home In Milton's Highly Sought After Ford Community Double Car Garage, Approx. 3500-4000 Sqft Of Total Living Space, 4+3 Bedrooms, 5 Bathrooms , Builder Finished Basement, Custom Lighting, Hardwood Floors , Tall 10 Ft Smooth Ceiling + Tons of Elegant Upgrades Featuring Newly Upgraded Kitchen w/ Calacatta Marble , Mill work , Tray Ceiling , Coffered Ceiling for A Grand Look, With A Beautiful Array Of Elegant Light Fixtures, Pot Lights & Hardwood Floors through- Out ** A Spacious Foyer Leads To The Combined Living And Dining Room, With Tray Ceilings, Large Windows , An Accent Wall And Custom Lighting, Offers The Perfect Space To Entertain Guests. **An upgraded Dream Chefs Kitchen With Lots Of White Cabinets For Storage , Stainless Steel Appliances Including A Gas Stove, Custom Quartz Countertops & Waterfall Quartz Island, Upgraded Backsplash, And A Walk Out to Patio Door. The Breakfast Area With Upgraded Lighting Overlooks The Private Family Room. Spacious Family Room With A Fireplace, Waffle Ceilings, And Pot Lights. Main Floor Laundry Room For Convenience, Oak Staircase With Metal Pickets Lead To The Second Floor With 4 Large Bedrooms. A Primary Retreat Like No Other, With A 5 Piece Spa-Like Ensuite Complete With A Double Sink Vanity, A Freestanding Tub, & Glass Standing Shower, His/Her Walk-In Closet, &Generously Sized Windows For Scenic Views. 2 Bedrooms Each With Their Own Walk-In Closets Share A Jack & Jill Washroom. A Forth Bedroom With B/I Closet & A Private 3 Piece Ensuite. A Finished Basement With A Recreational Area, 3 Bedrooms, 3 Piece Bathroom, Basement Laundry Space, A Kitchen Complete With A Insulated Cold Room. **EXTRAS** Smart Locks/Thermostat/Garage Opener, Front Load Washer/Dryer, Shed In B/Y, Upgraded Elfs & Lighting Throughout, EV Charger R/I In Garage, Gas Line To B/Y, Shutters, A/C. **A Great Opportunity To Own A Fully Upgraded Home In Milton.
- HoldoverDays: 90
- Architectural Style: 2-Storey
- Property Type: Residential Freehold
- Property Sub Type: Detached
- DirectionFaces: South
- GarageType: Attached
- Directions: HWY 25 / Whitlock Ave / Clarriage Crt
- Tax Year: 2024
- Parking Features: Private Double
- ParkingSpaces: 2
- Parking Total: 4
- WashroomsType1: 1
- WashroomsType1Level: Second
- WashroomsType2: 1
- WashroomsType2Level: Second
- WashroomsType3: 1
- WashroomsType3Level: Second
- WashroomsType4: 1
- WashroomsType4Level: Main
- WashroomsType5: 1
- WashroomsType5Level: Basement
- BedroomsAboveGrade: 4
- BedroomsBelowGrade: 3
- Fireplaces Total: 1
- Interior Features: Ventilation System, Water Heater, Sump Pump, In-Law Suite
- Basement: Finished
- Cooling: Central Air
- HeatSource: Gas
- HeatType: Forced Air
- ConstructionMaterials: Stone, Brick
- Exterior Features: Landscaped
- Roof: Asphalt Shingle
- Sewer: Sewer
- Foundation Details: Poured Concrete
- Parcel Number: 250815309
- LotSizeUnits: Feet
- LotDepth: 97.77
- LotWidth: 38.06
- PropertyFeatures: Golf, Hospital
| School Name | Type | Grades | Catchment | Distance |
|---|---|---|---|---|
| {{ item.school_type }} | {{ item.school_grades }} | {{ item.is_catchment? 'In Catchment': '' }} | {{ item.distance }} |



















































