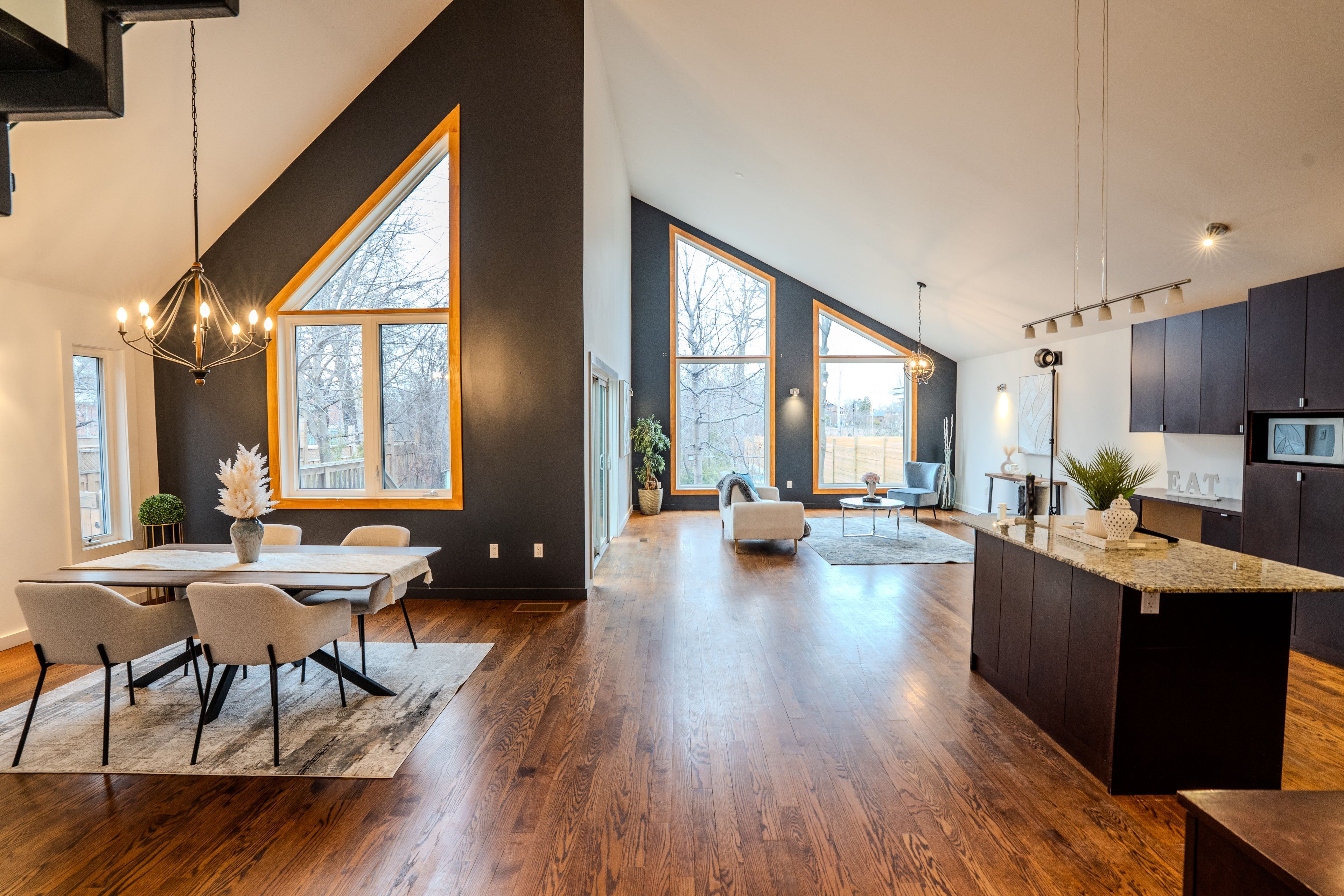$1,495,000
3397 Cawthra Road, Mississauga, ON L5A 2X8
Applewood, Mississauga,































 Properties with this icon are courtesy of
TRREB.
Properties with this icon are courtesy of
TRREB.![]()
This beautifully -Cottage Style Charm in the heart of Mississauga, located in the highly desirable Applewood Heights, boasts over 3,400 square feet of living space, including a 2 bed ###LEGAL BASEMENT apartment### with separate entrance generating $2000 monthly for its excellent convenient location near all major highways. The property features an open-concept design with huge windows and soaring cathedral ceilings. It offers five spacious principal rooms, three bathrooms, extensive driveway, and a private deck overlooking parks and trails with no house behind. The basement was recently transformed into a legal second dwelling apartment in 2021, complete with a separate entrance. Ideally situated near top-rated schools, shopping malls, the airport, the GO station, and all major highways(403/401/Cawthra Rd), this property presents an exceptional opportunity for a family home with additional income from basement. Don't miss the chance to view this stunning property!
- HoldoverDays: 90
- Architectural Style: Bungaloft
- Property Type: Residential Freehold
- Property Sub Type: Detached
- DirectionFaces: East
- Directions: CAWTHRA RD AND BLOOR ST
- Tax Year: 2024
- Parking Features: Private Double
- ParkingSpaces: 4
- Parking Total: 4
- WashroomsType1: 1
- WashroomsType1Level: Main
- WashroomsType2: 1
- WashroomsType2Level: Second
- WashroomsType3: 1
- WashroomsType3Level: Basement
- BedroomsAboveGrade: 3
- BedroomsBelowGrade: 2
- Interior Features: Accessory Apartment, Built-In Oven, Carpet Free, Primary Bedroom - Main Floor
- Basement: Apartment, Separate Entrance
- Cooling: Central Air
- HeatSource: Gas
- HeatType: Forced Air
- ConstructionMaterials: Stucco (Plaster)
- Roof: Other
- Sewer: Sewer
- Foundation Details: Other
- LotSizeUnits: Feet
- LotDepth: 122.87
- LotWidth: 50
| School Name | Type | Grades | Catchment | Distance |
|---|---|---|---|---|
| {{ item.school_type }} | {{ item.school_grades }} | {{ item.is_catchment? 'In Catchment': '' }} | {{ item.distance }} |
































