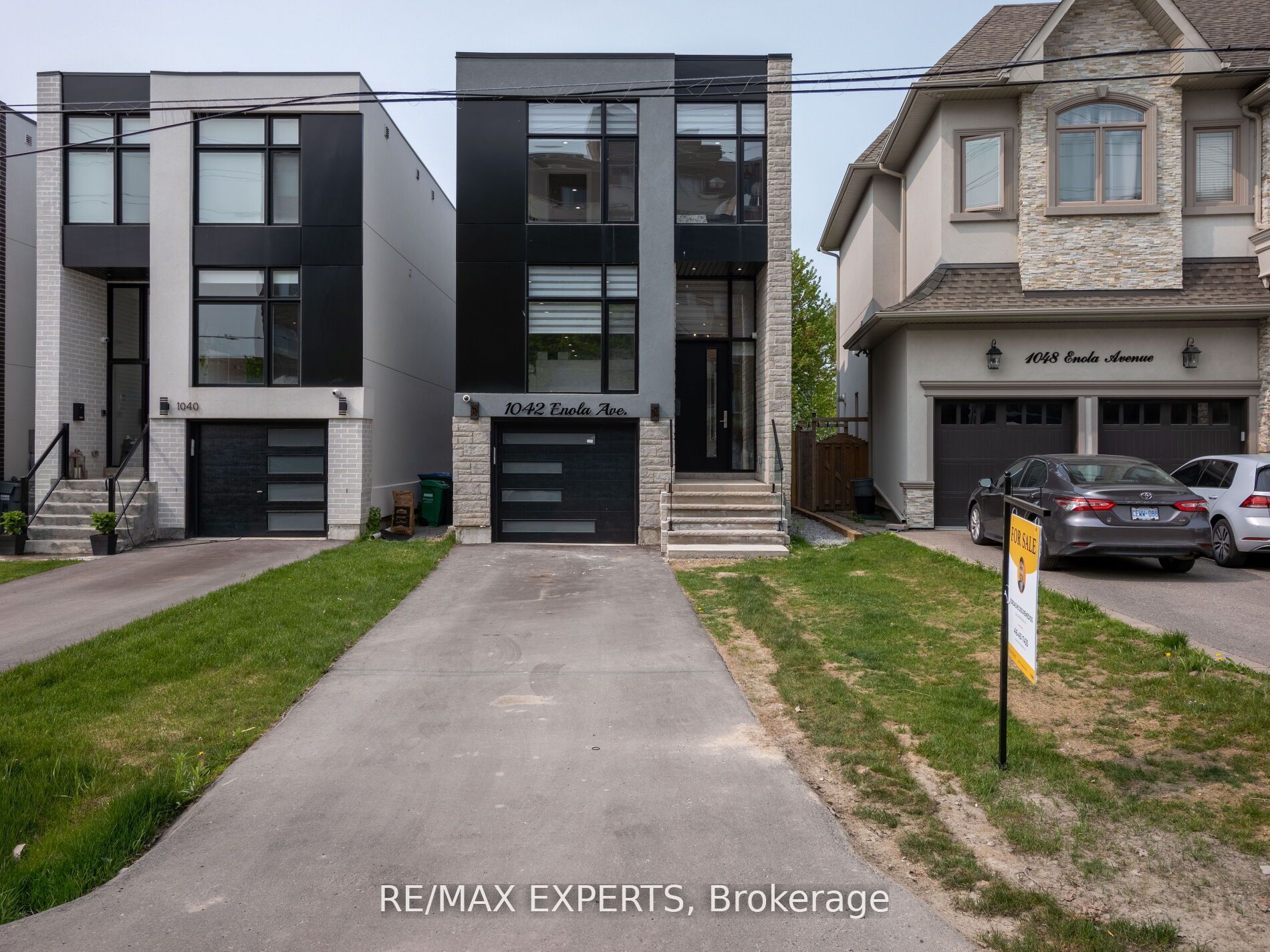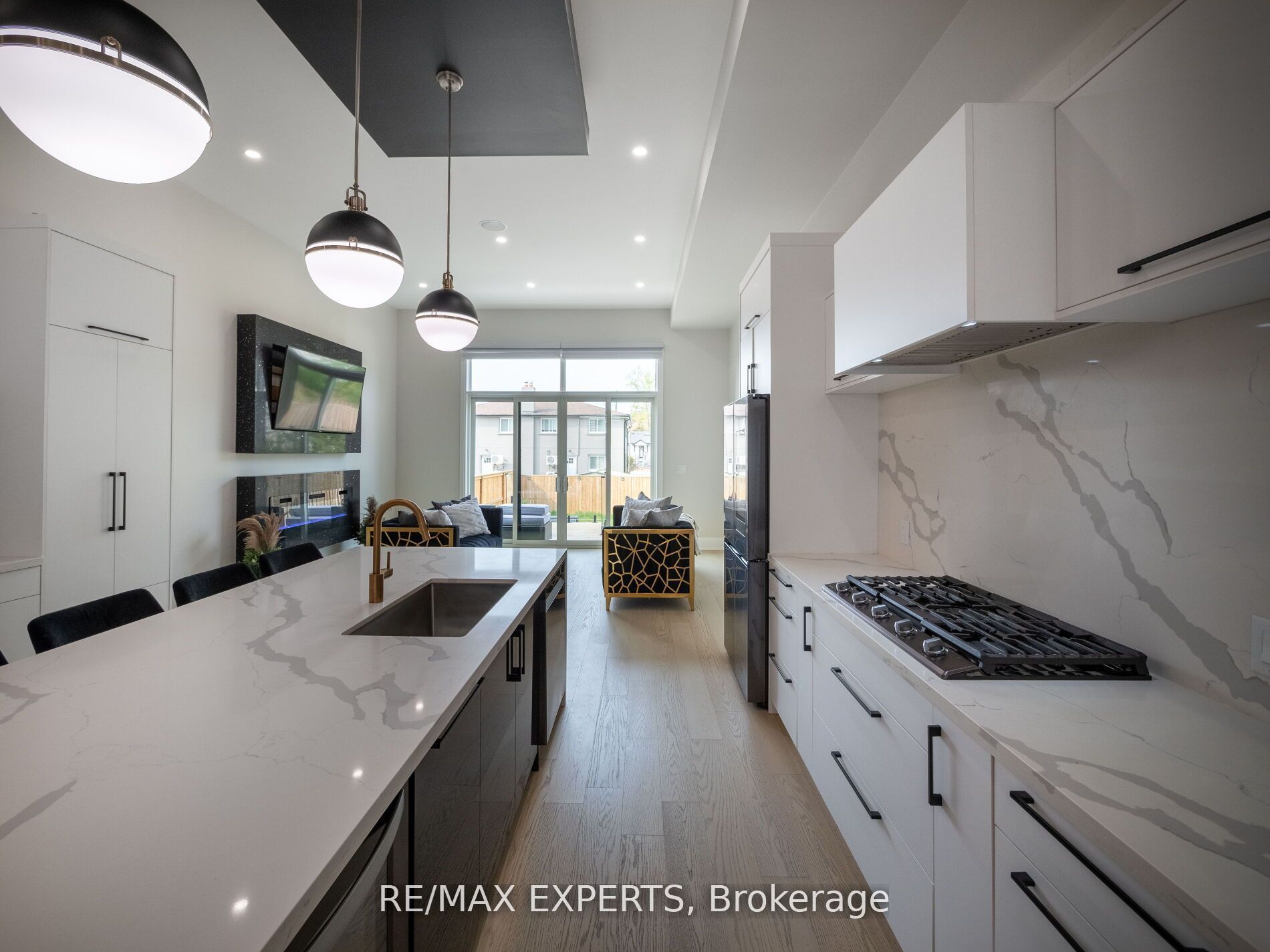$6,500
1042 Enola Avenue, Mississauga, ON L5G 4A9
Lakeview, Mississauga,








































 Properties with this icon are courtesy of
TRREB.
Properties with this icon are courtesy of
TRREB.![]()
A Truly Immaculate Custom Built Detached Home In Sought After Lakeview! The Modern Interior Offers4+1 Bedrooms, 4 Bathrooms, A Stunning Open Concept Layout With 12ft Ceilings and Sophisticated Hardwood Floors Accompanied By A Bespoke Chef's Gourmet Kitchen, Expansive Windows, Built-in Speakers and Pot Lights! The Primary Suite W/ Elegant Finishes Including Built-in Speakers, Pot Lights & A Beverage Fridge, Offers A Beautiful 5pc Ensuite & A Spacious Closet! The Finished Basement with Walkup Is An Entertainer's Dream with Easy Indoor/Outdoor Entertainment! The Backyard Completes This Home w/ A Generous Size Deck and Ample Green Space! Don't Delay on This Amazing Opportunity To Call This Home! Incredible Value for A Detached Property in South Mississauga! **EXTRAS** Close Proximity To Mentor College, Mineola Public School, Port Credit Secondary School, The QEW, Sherway Gardens, And Great Amenities Including: Restaurants, Parks/Trails, Lake Ontario.
- HoldoverDays: 90
- Architectural Style: 2-Storey
- Property Type: Residential Freehold
- Property Sub Type: Detached
- DirectionFaces: West
- GarageType: Built-In
- Directions: Enola Avenue & Lakeshore
- Parking Features: Private
- ParkingSpaces: 2
- Parking Total: 3
- WashroomsType1: 1
- WashroomsType2: 2
- WashroomsType3: 1
- BedroomsAboveGrade: 4
- BedroomsBelowGrade: 1
- Basement: Finished with Walk-Out
- Cooling: Central Air
- HeatSource: Gas
- HeatType: Forced Air
- ConstructionMaterials: Stone, Stucco (Plaster)
- Roof: Shingles
- Sewer: Sewer
- Foundation Details: Other
- LotSizeUnits: Feet
- LotDepth: 133
- LotWidth: 24.82
- PropertyFeatures: Park, Place Of Worship, Public Transit, Rec./Commun.Centre, School, Waterfront
| School Name | Type | Grades | Catchment | Distance |
|---|---|---|---|---|
| {{ item.school_type }} | {{ item.school_grades }} | {{ item.is_catchment? 'In Catchment': '' }} | {{ item.distance }} |

















































