$1,599,900
694 Holt Drive, Burlington, ON L7T 3N5
LaSalle, Burlington,
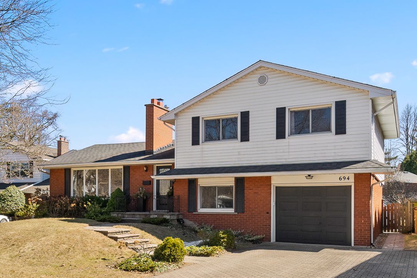
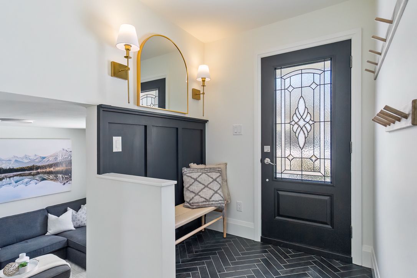
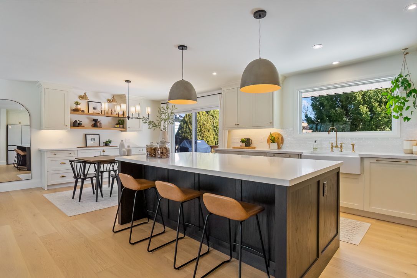
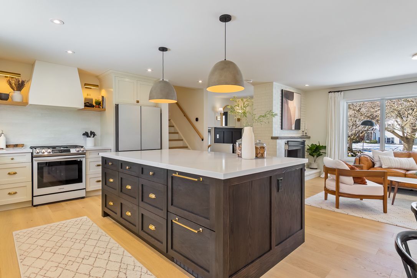
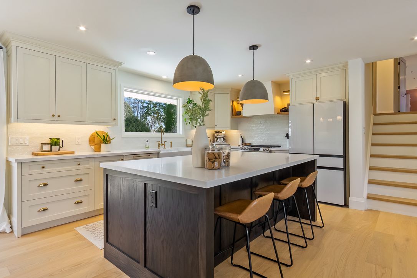


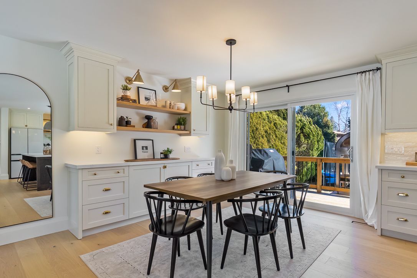
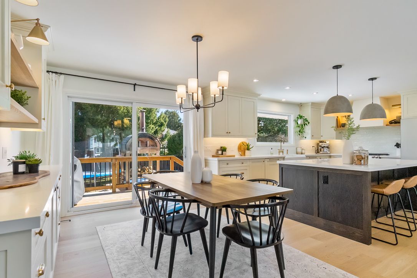
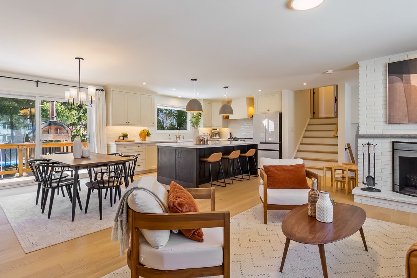
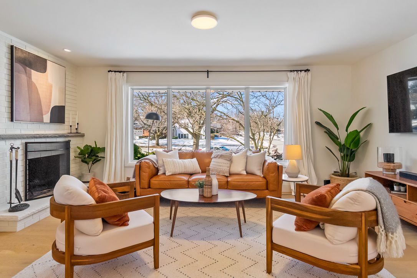
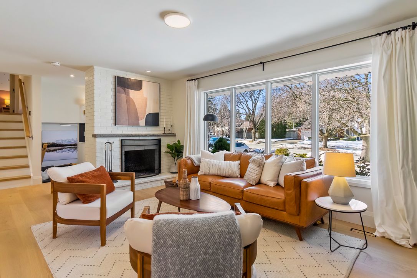
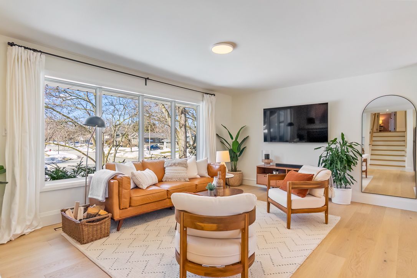
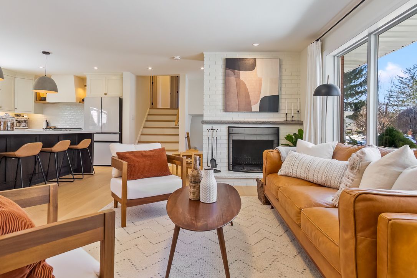
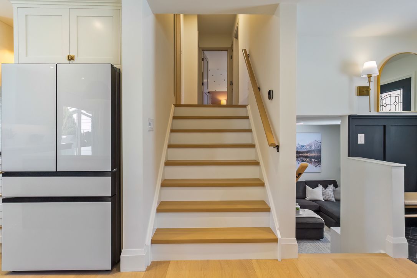
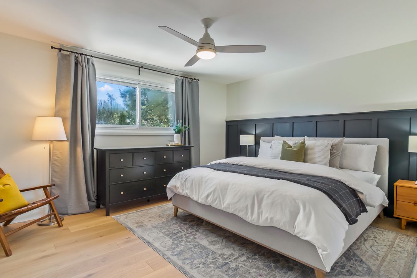
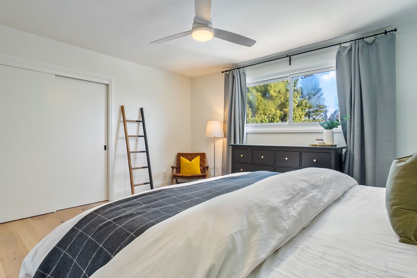
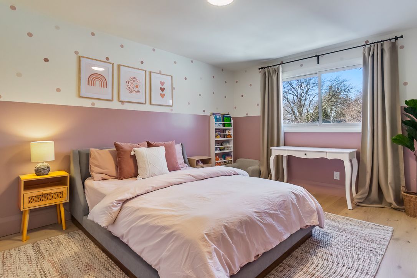
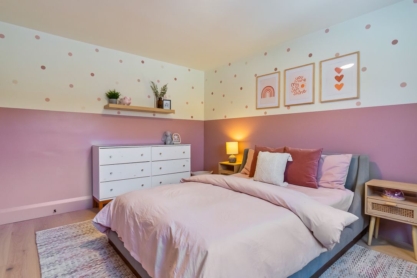
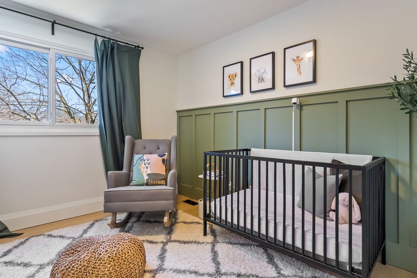
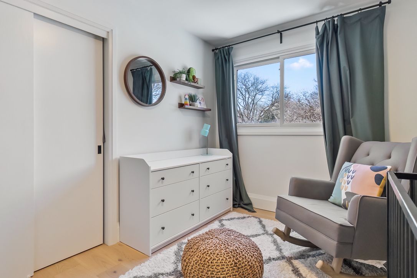
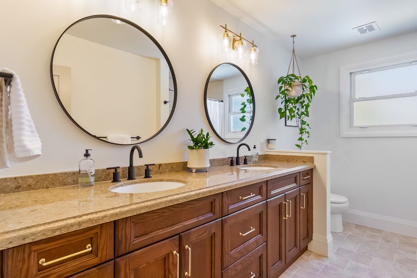
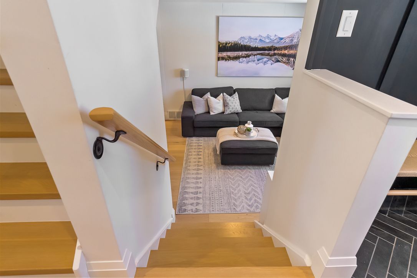
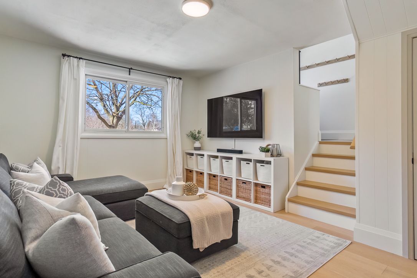
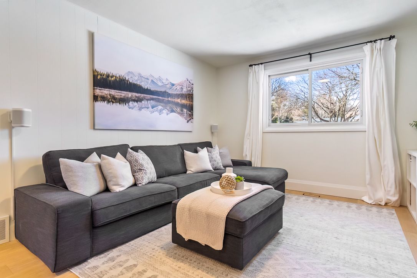
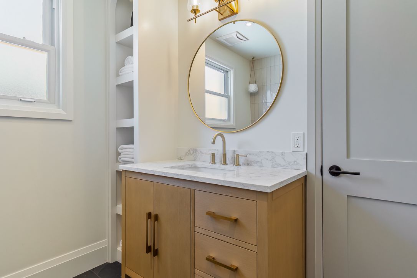
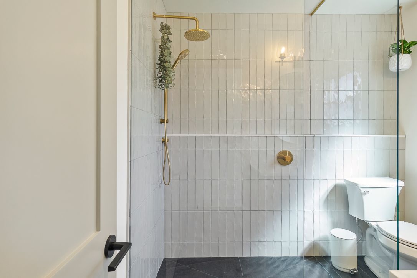
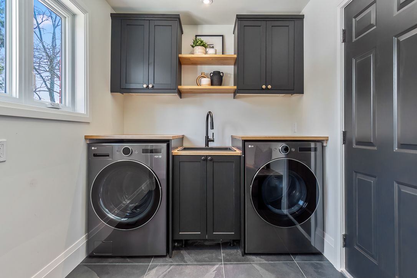
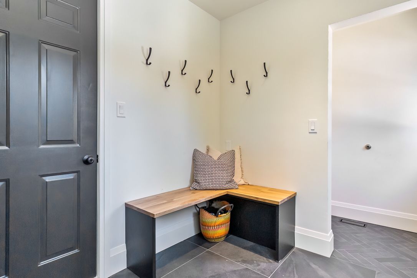
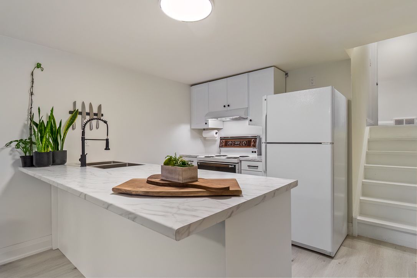
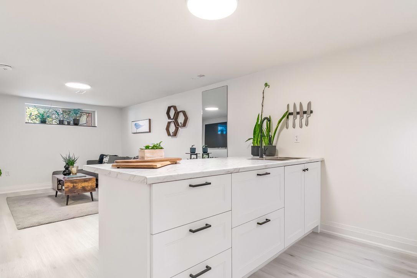

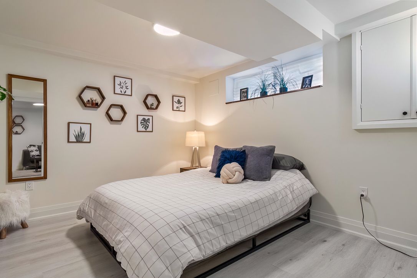
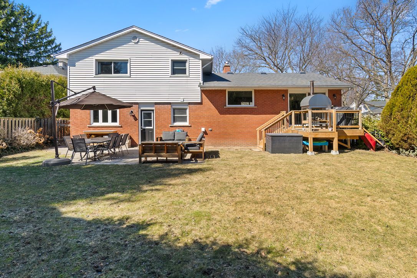


 Properties with this icon are courtesy of
TRREB.
Properties with this icon are courtesy of
TRREB.![]()
Sophisticated luxury meets modern comforts in this beautifully remastered family home. Nestled on a quiet, mature tree-lined street this home is perfectly situated on a private lot w/ close proximity to Lake Ontario, Downtown Burlington, parks, schools & waterfront trails. The heart of the home can be found on the main level, where endless family gatherings await. Enjoy hosting loved ones while surrounded by an exquisite bespoke kitchen featuring a large centre island, high-end appliances & an open concept dining & living room. Generously sized bedrooms offer contemporary feature walls, picturesque windows & large closets. Lower level family room w/ large picture window. Spacious in-law suite w/ private entrance showcases secondary kitchen, newly added bathroom, bedroom & comfortable living area. Private backyard retreat features mature treelines, large natural stone patio, new deck & manicured lawn. No detail has been missed in this thoughtfully reimagined family home.
- HoldoverDays: 30
- Architectural Style: Sidesplit 4
- Property Type: Residential Freehold
- Property Sub Type: Detached
- DirectionFaces: South
- GarageType: Built-In
- Directions: North Shore Blvd E & King Road
- Tax Year: 2025
- Parking Features: Private Double
- ParkingSpaces: 6
- Parking Total: 7
- WashroomsType1: 1
- WashroomsType1Level: Upper
- WashroomsType2: 1
- WashroomsType2Level: In Between
- WashroomsType3: 1
- WashroomsType3Level: Lower
- BedroomsAboveGrade: 3
- BedroomsBelowGrade: 1
- Fireplaces Total: 1
- Interior Features: Bar Fridge, In-Law Capability, In-Law Suite
- Basement: Finished
- Cooling: Central Air
- HeatSource: Gas
- HeatType: Forced Air
- ConstructionMaterials: Vinyl Siding, Brick
- Exterior Features: Deck, Patio, Porch
- Roof: Asphalt Shingle
- Sewer: Sewer
- Foundation Details: Concrete Block
- Parcel Number: 070950126
- LotSizeUnits: Feet
- LotDepth: 131.33
- LotWidth: 71.82
- PropertyFeatures: Fenced Yard, Lake/Pond, Park, Public Transit, Rec./Commun.Centre, School
| School Name | Type | Grades | Catchment | Distance |
|---|---|---|---|---|
| {{ item.school_type }} | {{ item.school_grades }} | {{ item.is_catchment? 'In Catchment': '' }} | {{ item.distance }} |





































