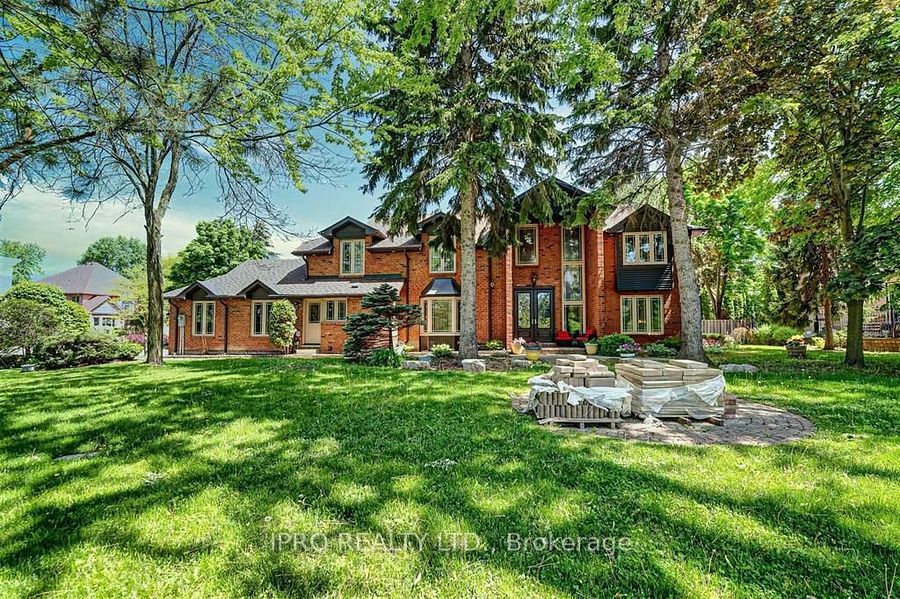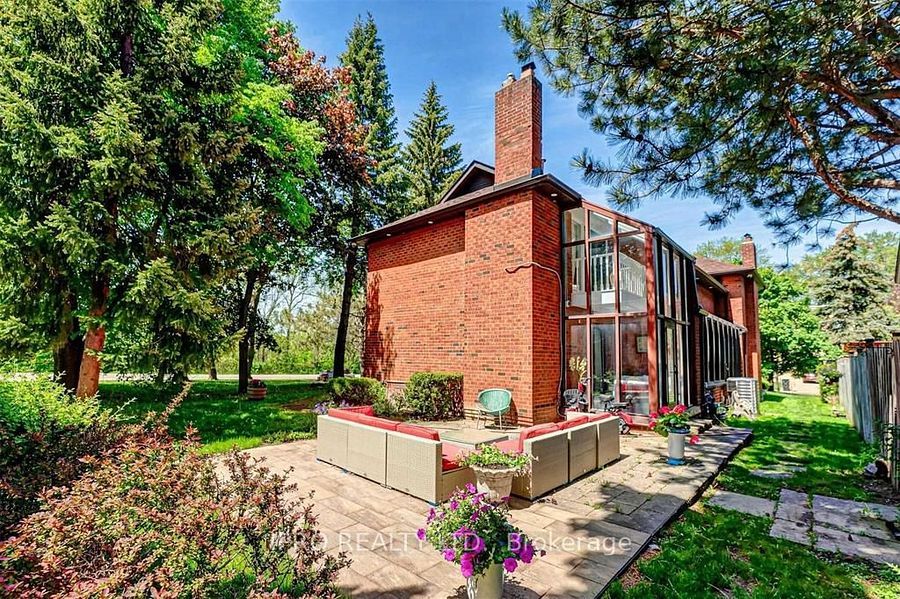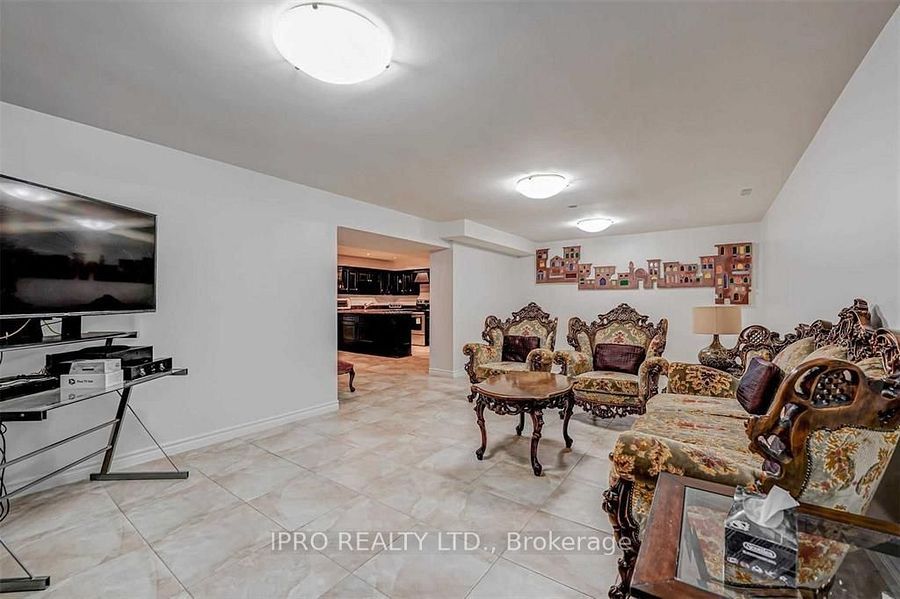$7,000
4326 Bridlepath Trail, Mississauga, ON L5L 3K4
Erin Mills, Mississauga,








































 Properties with this icon are courtesy of
TRREB.
Properties with this icon are courtesy of
TRREB.![]()
A Rare Opportunity To Lease One Of The Unique Detached Homes In The Heart Of Erin Mills Neighbourhood With Amazing 7 Bedrms And 2 Full Kitchens W/ separate entrance to the basement. Fully Furnished & Move-In Ready. Filled With An Abundance Of Natural Light (Corner House), Loaded With Storage & $250K Of Upgrades/Renovation. This Beauty Has Around 4900 Sqft (With Basement) Of Functional Living Space W/Hardwood Floors Throughout & Pot-Lights. 2 set of Washer & Dryer. $500 Tenant To Pay For 6 Months Lawn And Garden Maintenance. Thanks For Showing.
- HoldoverDays: 60
- Architectural Style: 2-Storey
- Property Type: Residential Freehold
- Property Sub Type: Detached
- DirectionFaces: North
- GarageType: Attached
- Directions: Mississauga Rd & Birdlepath
- Parking Features: Available
- ParkingSpaces: 5
- Parking Total: 7
- WashroomsType1: 1
- WashroomsType1Level: Second
- WashroomsType2: 1
- WashroomsType2Level: Main
- WashroomsType3: 2
- WashroomsType3Level: Second
- WashroomsType4: 2
- WashroomsType4Level: Basement
- WashroomsType5: 1
- WashroomsType5Level: Main
- BedroomsAboveGrade: 5
- BedroomsBelowGrade: 2
- Interior Features: Other, Carpet Free
- Basement: Apartment, Separate Entrance
- Cooling: Central Air
- HeatSource: Gas
- HeatType: Forced Air
- LaundryLevel: Main Level
- ConstructionMaterials: Brick, Stone
- Roof: Asphalt Shingle
- Sewer: Sewer
- Foundation Details: Concrete
- Parcel Number: 133820213
- LotSizeUnits: Feet
- LotDepth: 133.56
- LotWidth: 47.9
- PropertyFeatures: Golf, Hospital, Library, Place Of Worship, School, School Bus Route
| School Name | Type | Grades | Catchment | Distance |
|---|---|---|---|---|
| {{ item.school_type }} | {{ item.school_grades }} | {{ item.is_catchment? 'In Catchment': '' }} | {{ item.distance }} |

















































