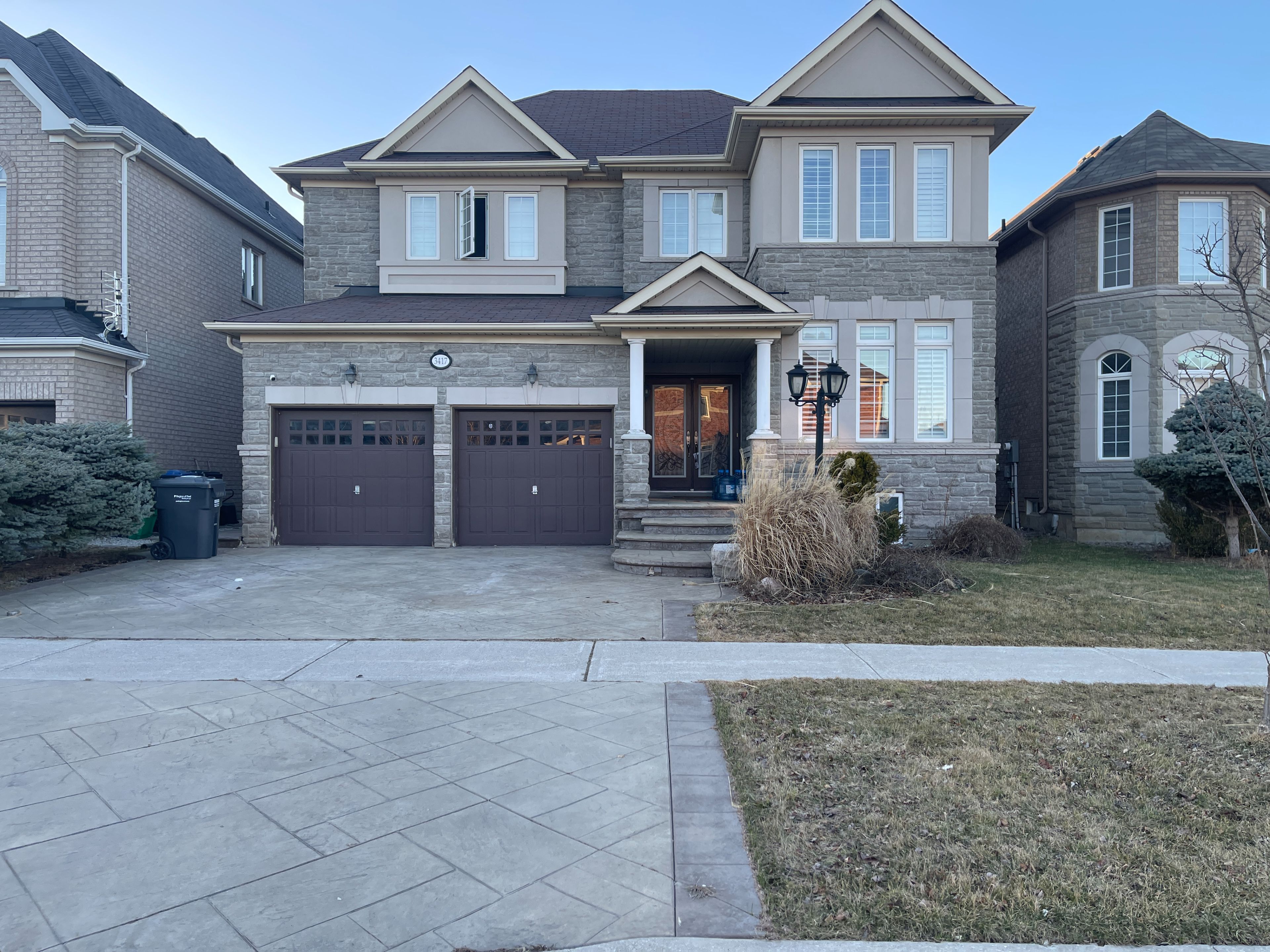$6,500
3417 Escada Drive, Mississauga, ON L5M 7Y1
Churchill Meadows, Mississauga,




























 Properties with this icon are courtesy of
TRREB.
Properties with this icon are courtesy of
TRREB.![]()
Luxury Residence Offering Over 6,000 Sq Ft of Unmatched Elegance.If you're seeking the ultimate in luxury rentals, your search ends here. Over $300K invested in premium upgrades. This architectural masterpiece features 6 generously-sized bedrooms, 6 bathrooms, and beautiful hardwood flooring throughout. Enjoy the warmth of 2 gas fireplaces, stunning plaster crown mouldings, and elegant granite countertops. The grand oak spiral staircase with iron spindles adds to the homes timeless appeal. LED lighting throughout creates a modern ambiance, while the fully upgraded kitchen is a chefs dream. The open-concept lower level boasts a full-sized bar, ideal for entertaining, and opens to a beautifully landscaped outdoor area with a concrete patio. The finished basement includes a recreational center and a luxurious bathroom. Available for occupancy after May 15, 2025.
- HoldoverDays: 90
- Architectural Style: 2-Storey
- Property Type: Residential Freehold
- Property Sub Type: Detached
- DirectionFaces: South
- GarageType: Built-In
- Directions: Churchill Meadows/Erin Centre
- Parking Features: Private
- ParkingSpaces: 4
- Parking Total: 4
- WashroomsType1: 2
- WashroomsType1Level: Lower
- WashroomsType2: 2
- WashroomsType2Level: Second
- WashroomsType3: 1
- WashroomsType3Level: Second
- WashroomsType4: 1
- WashroomsType4Level: Main
- BedroomsAboveGrade: 5
- BedroomsBelowGrade: 1
- Interior Features: Auto Garage Door Remote
- Basement: Finished
- Cooling: Central Air
- HeatSource: Gas
- HeatType: Forced Air
- LaundryLevel: Main Level
- ConstructionMaterials: Brick
- Roof: Asphalt Shingle
- Sewer: Sewer
- Foundation Details: Concrete Block
- Parcel Number: 143602505
- LotSizeUnits: Feet
- LotDepth: 113
- LotWidth: 45.93
- PropertyFeatures: Public Transit, School, School Bus Route, Place Of Worship, Rec./Commun.Centre, Hospital
| School Name | Type | Grades | Catchment | Distance |
|---|---|---|---|---|
| {{ item.school_type }} | {{ item.school_grades }} | {{ item.is_catchment? 'In Catchment': '' }} | {{ item.distance }} |





























