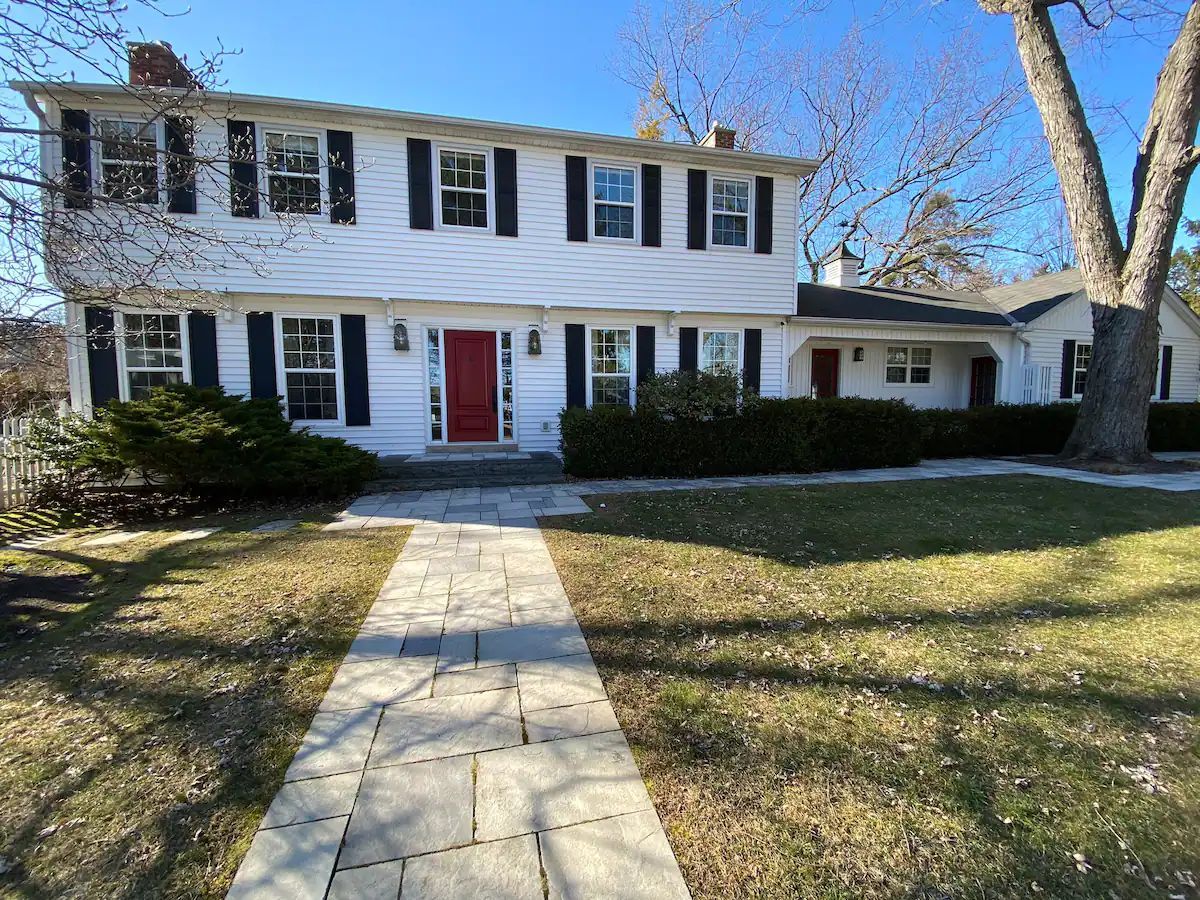$8,200
140 Wilder Drive, Oakville, ON L6L 5G3
1017 - SW Southwest, Oakville,


























 Properties with this icon are courtesy of
TRREB.
Properties with this icon are courtesy of
TRREB.![]()
Discover Your Private Oasis In This Stunning 5-Bedroom Lakefront Home With Breathtaking Views Of Lake Ontario From Nearly Every Window! This Exceptional Property Offers A Perfect Blend Of Elegance, Comfort, And Entertainment, Featuring A Spacious Living Room, Family Room, And Dining Room --- Ideal For Hosting And Creating Unforgettable Memories. Enjoy Exclusive Amenities, Including A Treehouse, A Beautifully Landscaped Backyard, And A Recreation Room For Ultimate Relaxation And Fun. Prime Location Close To Grocery Stores, Shopping Malls, Libraries, Coronation Park, Appleby College, And Scenic Hiking Trails. Just 5 Minutes To The GO Train Station, 35 Minutes To Downtown Toronto, And 50 Minutes To Niagara Falls. Fully Furnished And Move-In Ready --- Experience Luxury Lakefront Living Today!
- HoldoverDays: 60
- Architectural Style: 2-Storey
- Property Type: Residential Freehold
- Property Sub Type: Detached
- DirectionFaces: South
- GarageType: Attached
- Directions: Lakeshore Rd W / Wilder Dr
- Parking Features: Available
- ParkingSpaces: 4
- Parking Total: 6
- WashroomsType1: 1
- WashroomsType1Level: Second
- WashroomsType2: 1
- WashroomsType2Level: Second
- WashroomsType3: 1
- WashroomsType3Level: Basement
- WashroomsType4: 1
- WashroomsType4Level: Ground
- BedroomsAboveGrade: 4
- BedroomsBelowGrade: 1
- Interior Features: Other
- Basement: Finished, Full
- Cooling: Central Air
- HeatSource: Gas
- HeatType: Forced Air
- LaundryLevel: Main Level
- ConstructionMaterials: Other
- Roof: Unknown
- Sewer: Sewer
- Foundation Details: Unknown
- Parcel Number: 247750056
- LotSizeUnits: Feet
- LotDepth: 146.05
- LotWidth: 100
- PropertyFeatures: Library, Park, Public Transit, Wooded/Treed
| School Name | Type | Grades | Catchment | Distance |
|---|---|---|---|---|
| {{ item.school_type }} | {{ item.school_grades }} | {{ item.is_catchment? 'In Catchment': '' }} | {{ item.distance }} |



























