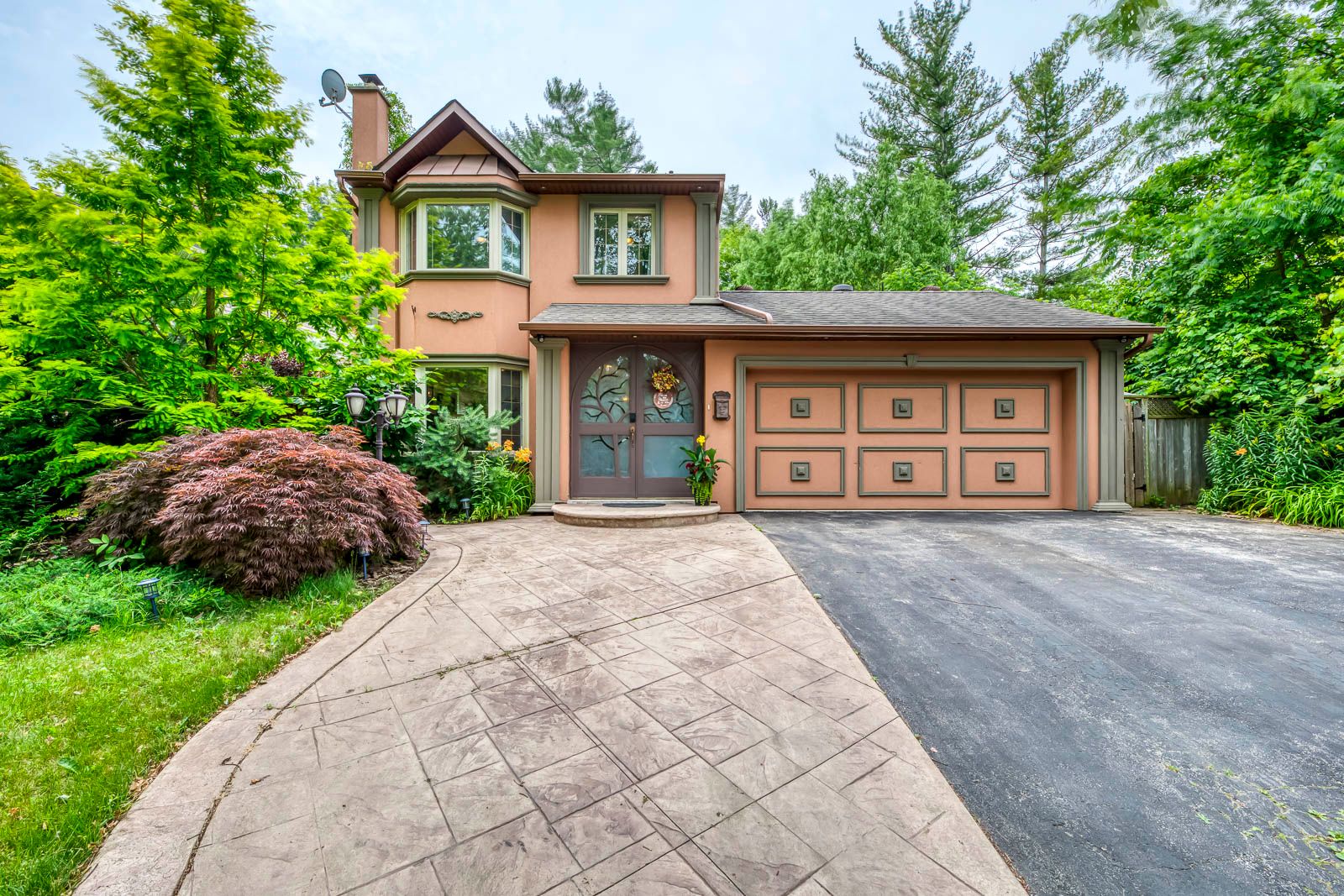$4,350
198 Chalmers Street, Oakville, ON L6L 5R9
1001 - BR Bronte, Oakville,
































 Properties with this icon are courtesy of
TRREB.
Properties with this icon are courtesy of
TRREB.![]()
A Rare Gem in the Heart of Bronte-198 Chalmers St, Oakville. Wow! Discover this Tuscany-inspired family home on one of the most unique and private lots in the neighbourhood- surrounded on three sides by parks and trails, offering unmatched serenity and seclusion. Beautifully finished, this home blends charm, character, and function. The sun-filled skylit kitchen is an entertainers dream, overlooking lush backyard gardens. Step through two garden patio doors onto over 600 sq ft of custom decking, or stroll through your private oasis to a spacious gazebo- perfect for peaceful mornings or evening gatherings. The main floor features everything you need- including a primary bedroom retreat with sitting area and full ensuite bath. Brazilian hardwood floors throughout the main and upper levels- no carpet. The fully finished lower-level rec room adds valuable additional space. All this, nestled in one of Oakvilles most desirable areas- walk to the Lake, the Harbour, and the charming shops and restaurants of Bronte Village. A short few minute drive to prestigious Appleby college. Dont miss this truly special home- check the feature sheet for full details!!!
- HoldoverDays: 90
- Architectural Style: 2-Storey
- Property Type: Residential Freehold
- Property Sub Type: Detached
- DirectionFaces: West
- Directions: Rebecca St to Mississaga St to Chalmers St
- Parking Features: Private, Private Triple
- ParkingSpaces: 3
- Parking Total: 3
- WashroomsType1: 1
- WashroomsType1Level: Main
- WashroomsType2: 1
- WashroomsType2Level: Second
- WashroomsType3: 1
- WashroomsType3Level: Main
- BedroomsAboveGrade: 3
- BedroomsBelowGrade: 1
- Interior Features: Carpet Free, Countertop Range, Water Softener, Built-In Oven
- Basement: Finished
- Cooling: Central Air
- HeatSource: Gas
- HeatType: Forced Air
- ConstructionMaterials: Brick, Stucco (Plaster)
- Roof: Asphalt Shingle
- Sewer: Sewer
- Foundation Details: Poured Concrete
- Parcel Number: 247520297
- LotSizeUnits: Feet
- LotDepth: 111.32
- LotWidth: 65.07
- PropertyFeatures: Fenced Yard, Greenbelt/Conservation, Public Transit, Ravine, Rec./Commun.Centre, Park
| School Name | Type | Grades | Catchment | Distance |
|---|---|---|---|---|
| {{ item.school_type }} | {{ item.school_grades }} | {{ item.is_catchment? 'In Catchment': '' }} | {{ item.distance }} |

































