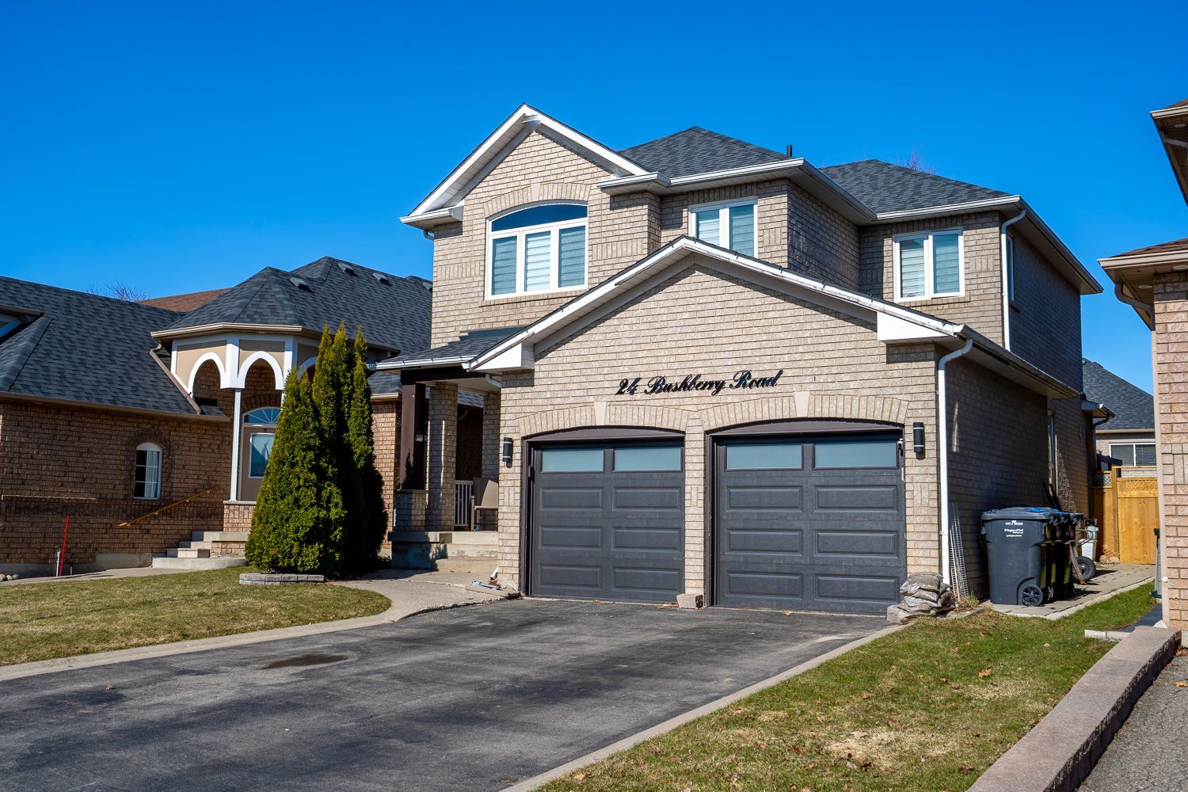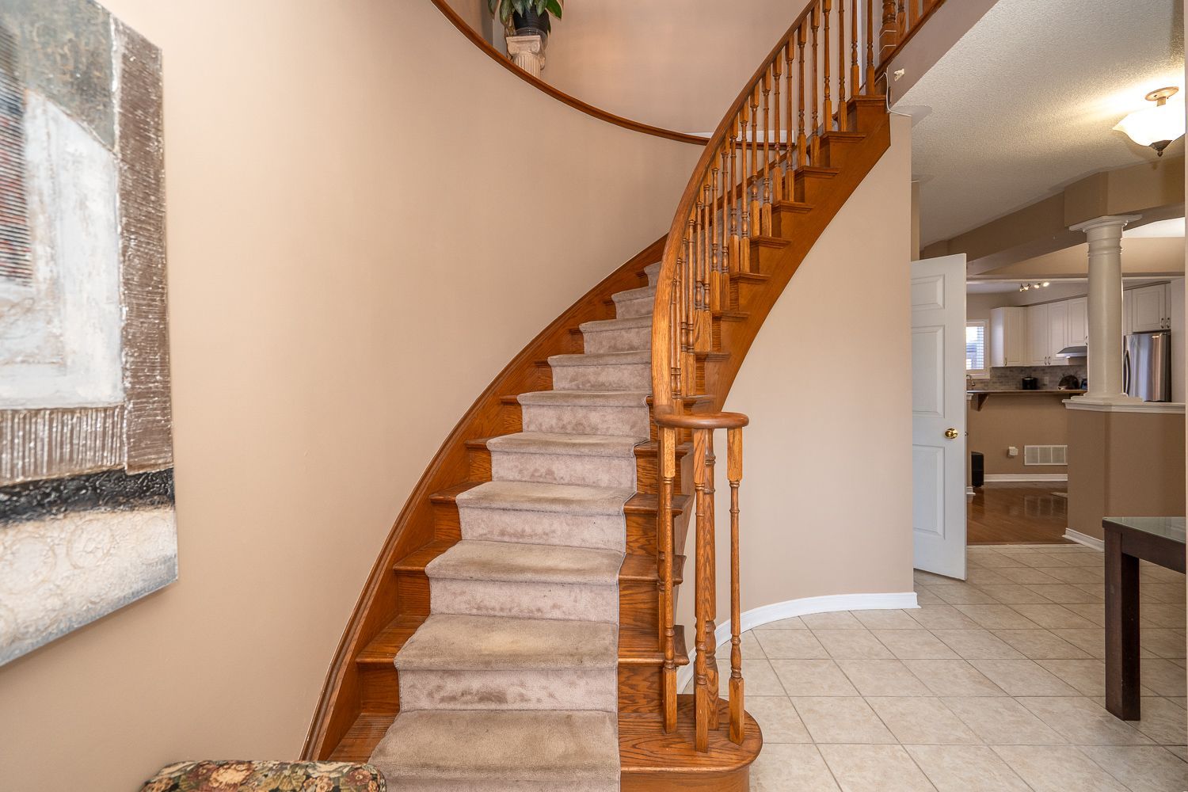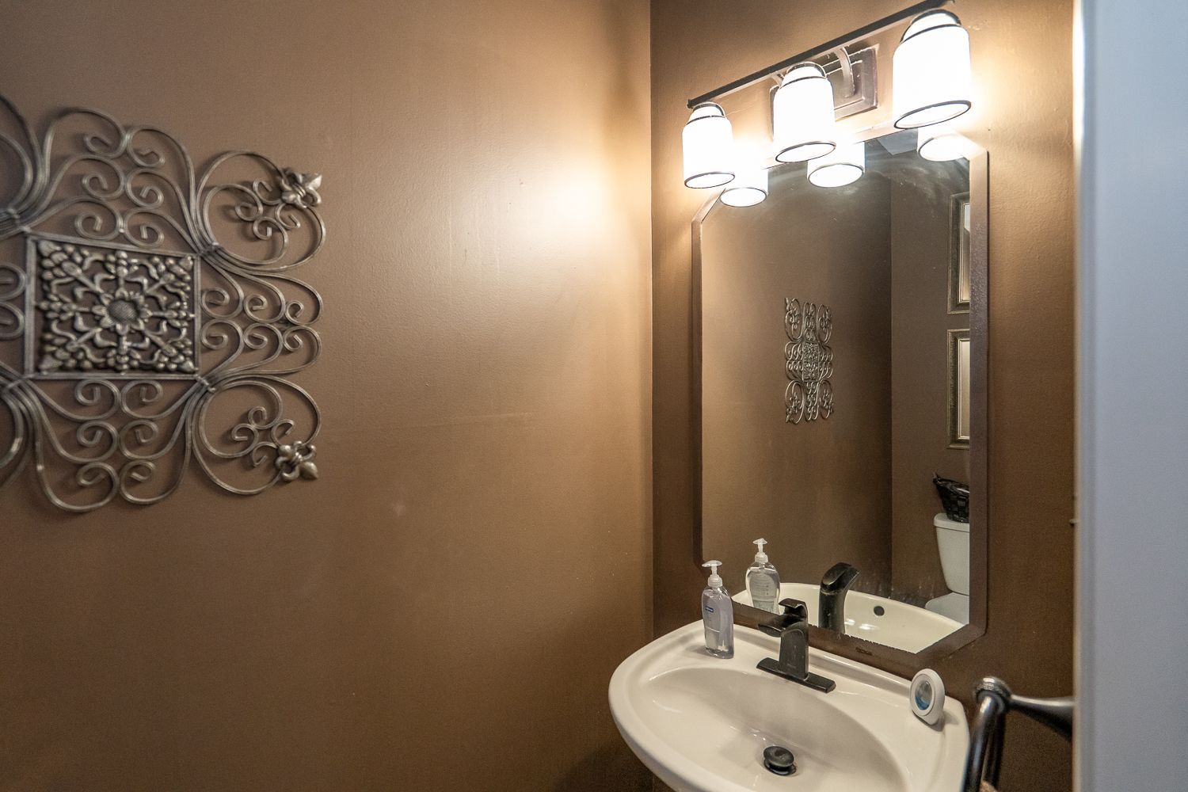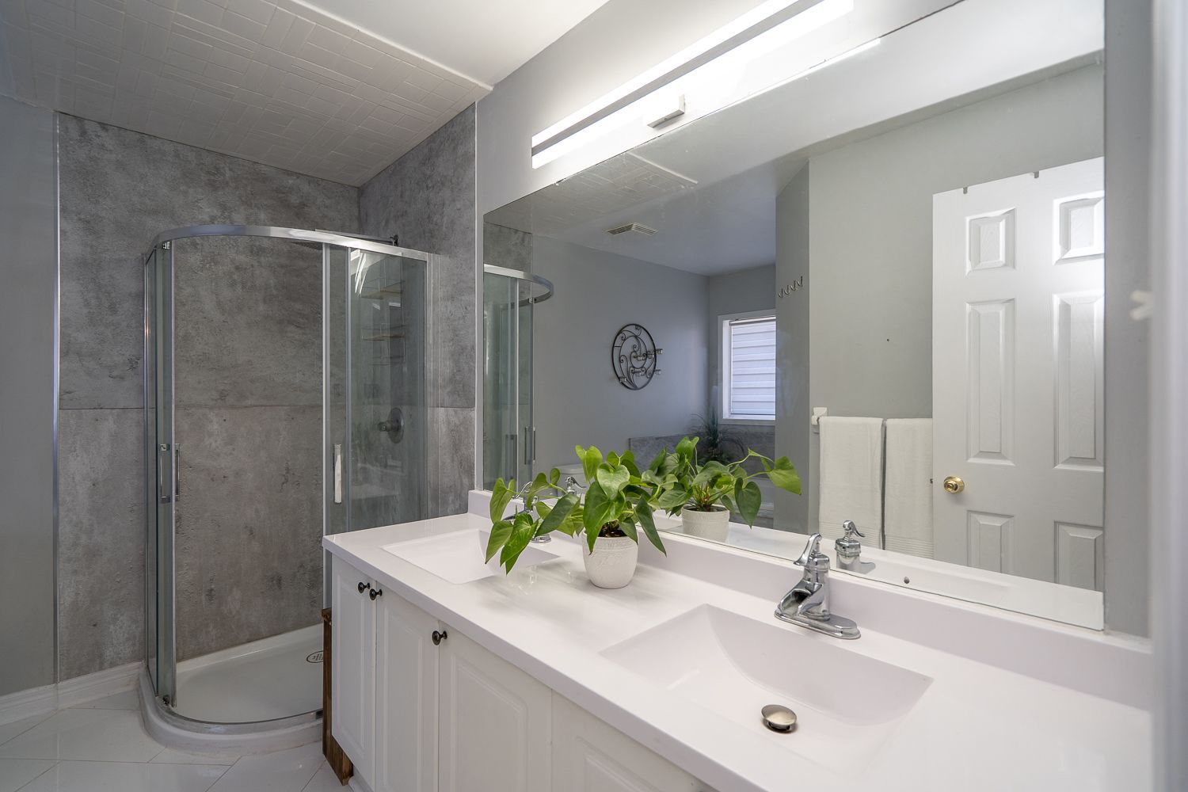$1,049,000
$50,99724 Bushberry Road, Brampton, ON L7A 1L3
Snelgrove, Brampton,


















































 Properties with this icon are courtesy of
TRREB.
Properties with this icon are courtesy of
TRREB.![]()
All brick, 3 bed, 3 bath home with 2 car garage and 4 car (double wide) driveway on a 40 ft lot on the edge of Brampton in desirable Snelgrove location, just 2 mins from Hwy 410! This home boasts a very nice interior, but also offers plenty of outdoor options as well with covered front porch, large, fully fenced backyard that's totally private with mature trees, and 2 wood pergolas built on huge deck. In addition to your own private space, there is also a park right across the road. Main floor features a very inviting open concept layout and has a spacious, bright feel with 9 ft ceilings, and lots of windows. Upstairs features 3 large bedrooms, including huge 18ft x 15ft main bedroom complete with 5 pc ensuite, and walk-in closet. Basement is a few finishing touches away from being totally complete, and has a nice open layout featuring large rec room/gym area, plus cold cellar, and rough-in bath. Several other features include: Main floor laundry with inside access to garage, large foyer, entire home is carpet free (aside from carpet runner on stairs), California shutters. Plenty of recent mechanical updates: Roof 2018, furnace 2019, most windows 2020 - 2023, garage doors 2022, driveway re-paved 2021. This truly is an exceptional location, close to Hwy, park, schools, shopping/dining, all without having to drive through the City. Click on "View listing on realtor website" for additional info.
- HoldoverDays: 90
- Architectural Style: 2-Storey
- Property Type: Residential Freehold
- Property Sub Type: Detached
- DirectionFaces: West
- GarageType: Attached
- Directions: Hurontario/Mayfield
- Tax Year: 2024
- Parking Features: Private Double, Inside Entry
- ParkingSpaces: 4
- Parking Total: 6
- WashroomsType1: 1
- WashroomsType1Level: Second
- WashroomsType2: 1
- WashroomsType2Level: Second
- WashroomsType3: 1
- WashroomsType3Level: Main
- BedroomsAboveGrade: 3
- Fireplaces Total: 1
- Interior Features: Rough-In Bath, Water Heater, Auto Garage Door Remote
- Basement: Full, Finished
- Cooling: Central Air
- HeatSource: Gas
- HeatType: Forced Air
- LaundryLevel: Main Level
- ConstructionMaterials: Brick
- Roof: Asphalt Shingle
- Sewer: Sewer
- Foundation Details: Concrete
- Parcel Number: 142520369
- LotSizeUnits: Feet
- LotDepth: 109.91
- LotWidth: 39.37
| School Name | Type | Grades | Catchment | Distance |
|---|---|---|---|---|
| {{ item.school_type }} | {{ item.school_grades }} | {{ item.is_catchment? 'In Catchment': '' }} | {{ item.distance }} |



















































