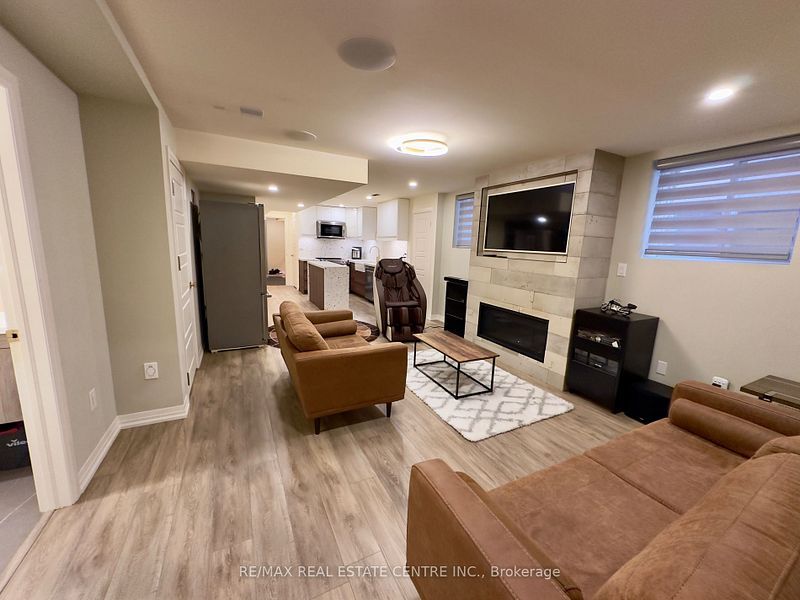$2,690
$60271 Sixteen Mile Drive, Oakville, ON L6M 0V8
1008 - GO Glenorchy, Oakville,


















 Properties with this icon are courtesy of
TRREB.
Properties with this icon are courtesy of
TRREB.![]()
Luxury furnished legal basement apartment with separate entrance located in the heart of Oakville. Features 2 spacious bedrooms with comfortable beds and ample storage space. Indulge in the ultimate relaxation with two full bathrooms, including a luxurious steam shower Rm with benches and towel warmers. fully equipped kitchen, complete with a double door fridge, dishwasher, and electric stove. Pamper yourself with a rejuvenating massage chair and gym. Enjoy the top-of-the-line sound system and Frame TV. Stay connected and in control with smart systems that cater to your every need, This luxury furnished basement is the perfect for your stay. Experience the epitome of comfort and style.
- HoldoverDays: 90
- Architectural Style: Apartment
- Property Type: Residential Freehold
- Property Sub Type: Detached
- DirectionFaces: North
- Directions: Dundas & Preserve Dr
- Parking Features: Available
- ParkingSpaces: 1
- Parking Total: 1
- WashroomsType1: 1
- WashroomsType1Level: Basement
- WashroomsType2: 1
- BedroomsAboveGrade: 2
- Interior Features: Other
- Basement: Full
- Cooling: Central Air
- HeatSource: Gas
- HeatType: Forced Air
- LaundryLevel: Lower Level
- ConstructionMaterials: Stucco (Plaster), Stone
- Roof: Shingles
- Sewer: Sewer
- Foundation Details: Poured Concrete
- LotSizeUnits: Feet
- LotDepth: 89.89
- LotWidth: 38.06
- PropertyFeatures: Hospital, Park, School, School Bus Route
| School Name | Type | Grades | Catchment | Distance |
|---|---|---|---|---|
| {{ item.school_type }} | {{ item.school_grades }} | {{ item.is_catchment? 'In Catchment': '' }} | {{ item.distance }} |



















