$949,900
57 Tealham Drive, Toronto, ON M9V 3T7
West Humber-Clairville, Toronto,
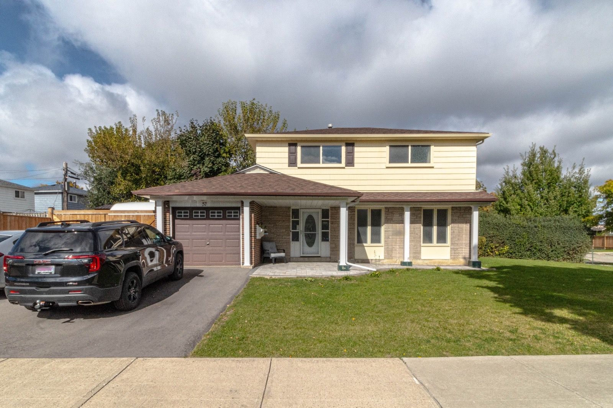
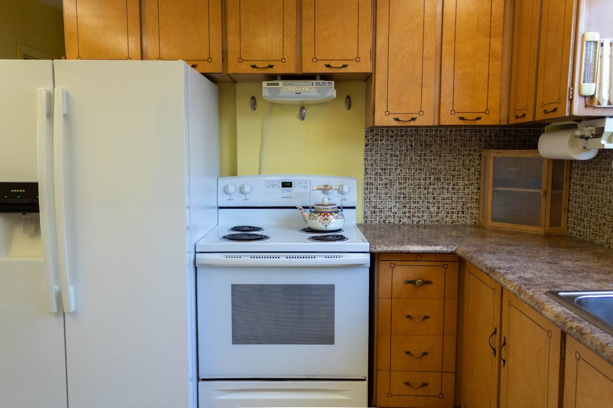
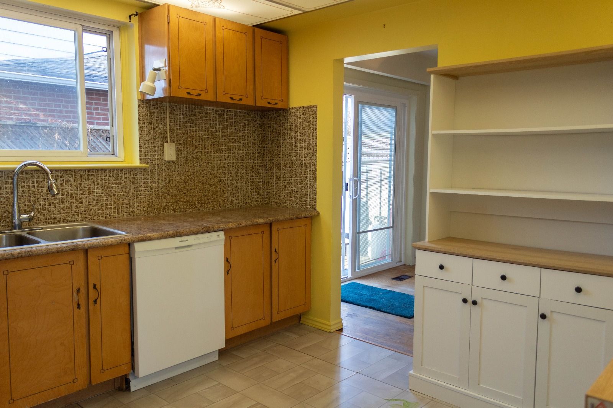

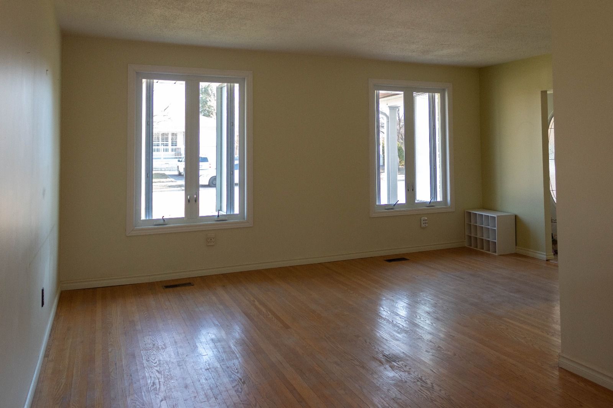
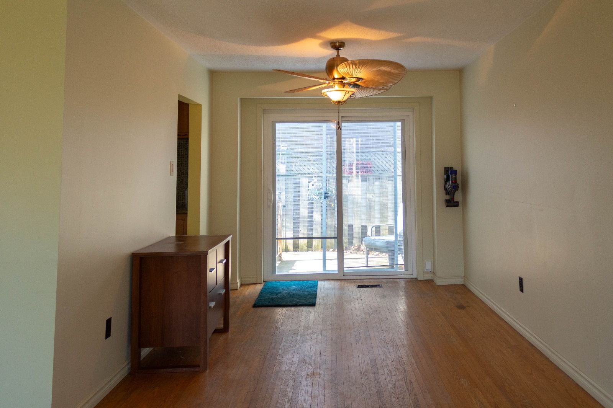
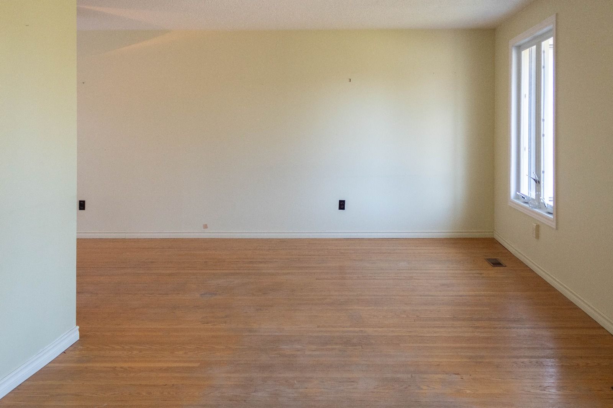
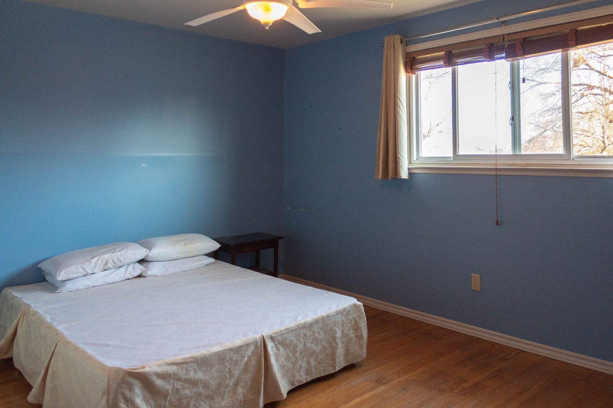
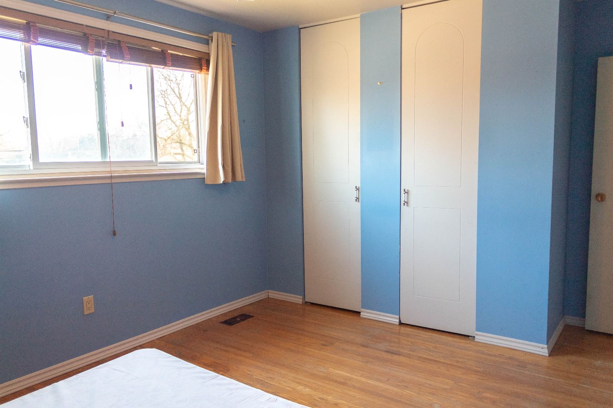
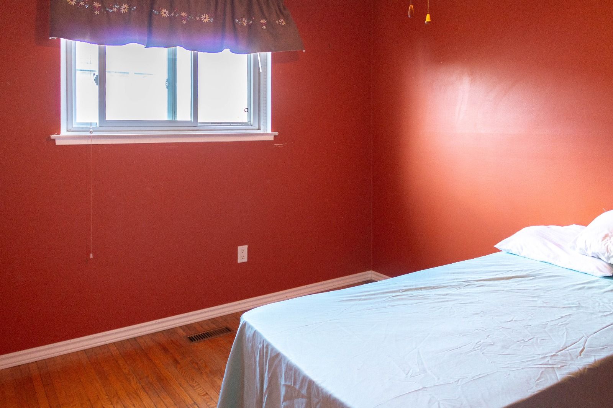
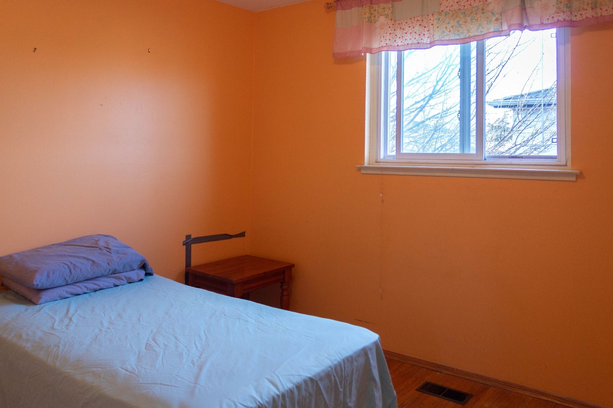
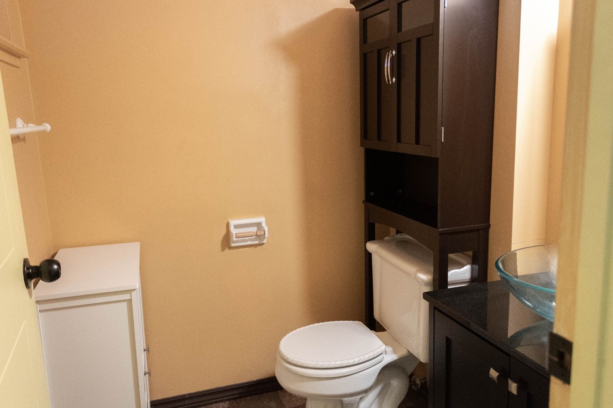
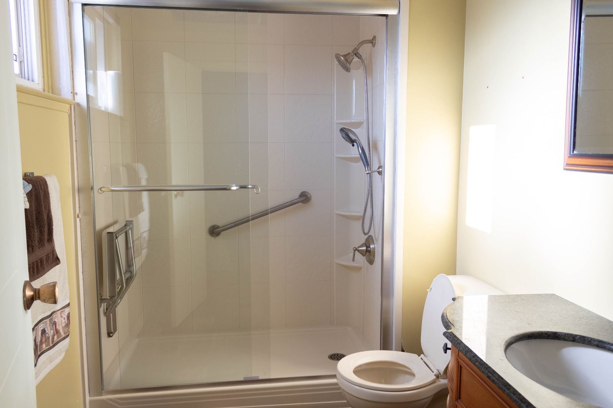
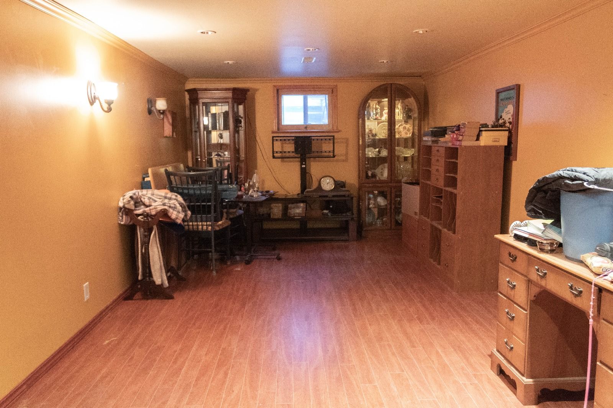
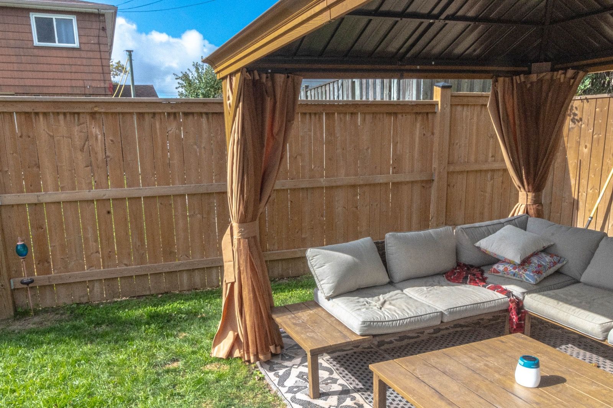
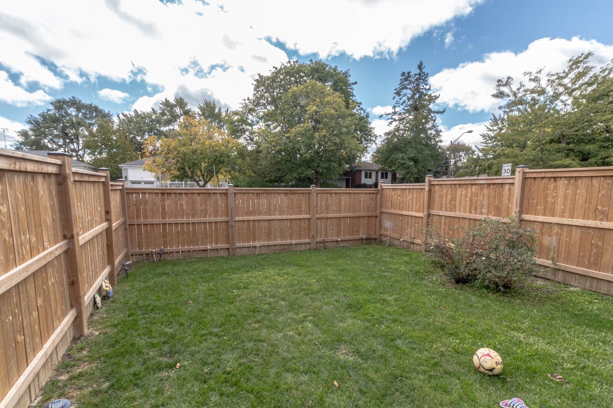
 Properties with this icon are courtesy of
TRREB.
Properties with this icon are courtesy of
TRREB.![]()
$949,900 or Trade! This one's not for someone who wants everything done. This is for someone who sees potential and knows how to make a smart move. Here's what you get: 4 bedrooms, 2 walk-out yards , and a layout that actually makes sense - big kitchen, separate living and dining rooms, and 4 large bedrooms. This neighbourhood has it all! Walk to schools, parks, shopping. Minutes to the Finch LRT, 427, 401, 407, and Pearson Airport. Your commute just got easier. Bring your design and decoration flair! The backyard is where it gets fun. You've got space to entertain, space for the kids, or just space to finally have your own corner of quiet. Adult zone meets kid zone, it works. The perfect chance to make it yours, add value, and live in a spot that's only getting better. Want in? Lets talk. Or trade. Most of the main floor windows 2023, 2nd floor 2012, New furnace and AC (April 2023), and roof (2023). You can focus on decorating! The main items have been updated!
- HoldoverDays: 120
- Architectural Style: 2-Storey
- Property Type: Residential Freehold
- Property Sub Type: Detached
- DirectionFaces: North
- GarageType: Built-In
- Directions: Off Silverstone Rd, North of Albion
- Tax Year: 2024
- Parking Features: Private, Private Double
- ParkingSpaces: 2
- Parking Total: 3
- WashroomsType1: 1
- WashroomsType1Level: Second
- WashroomsType2: 1
- WashroomsType2Level: Main
- BedroomsAboveGrade: 4
- Interior Features: Water Meter, Water Heater
- Basement: Full, Finished
- Cooling: Central Air
- HeatSource: Gas
- HeatType: Forced Air
- ConstructionMaterials: Aluminum Siding, Brick
- Exterior Features: Privacy
- Roof: Asphalt Shingle
- Sewer: Sewer
- Foundation Details: Unknown
- Parcel Number: 073100007
- LotSizeUnits: Feet
- LotDepth: 116.37
- LotWidth: 55.65
- PropertyFeatures: Fenced Yard, Hospital, Park, Public Transit, School, Rec./Commun.Centre
| School Name | Type | Grades | Catchment | Distance |
|---|---|---|---|---|
| {{ item.school_type }} | {{ item.school_grades }} | {{ item.is_catchment? 'In Catchment': '' }} | {{ item.distance }} |

















