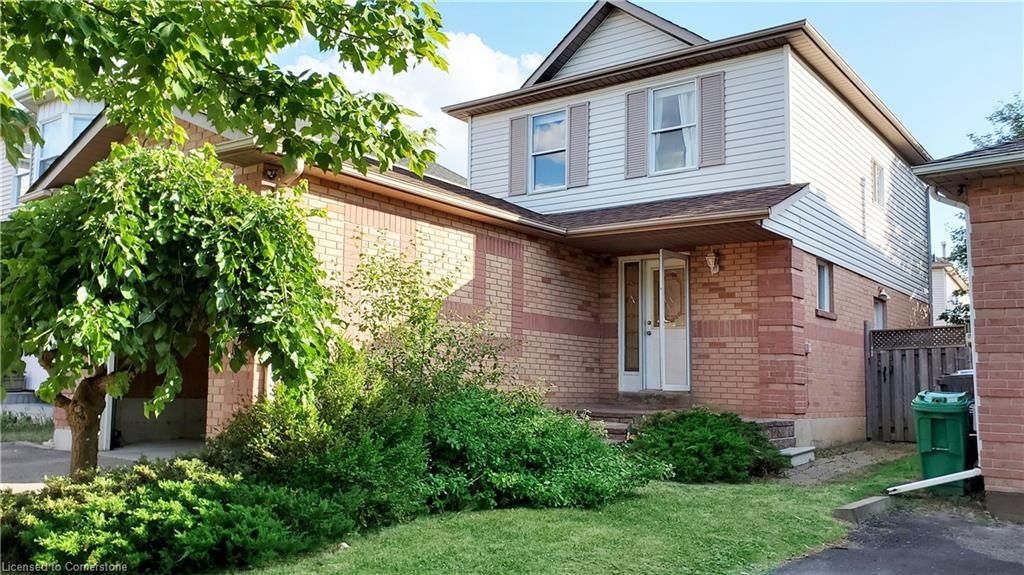$849,000
$50,00020 Wallingford Court, Brampton, ON L6Y 4V7
Fletcher's Creek South, Brampton,




























 Properties with this icon are courtesy of
TRREB.
Properties with this icon are courtesy of
TRREB.![]()
20 Wallingford Court is a welcoming home with 3 bedrooms, 1.5 baths, and 1,092 sq ft above grade. It features a bonus separate entrance with an in-law bachelor basement apartment, situated on a child-safe cul-de-sac. The house includes a ceramic foyer, hardwood floors in the living and dining areas, oak stairs, and a fully fenced backyard with a sliding door and interlocking stone front walkways. The eat-in kitchen has ceramic flooring and French doors. The finished basement offers a rec room and a separate entrance. Timberlane Park is just a short walk away at the end of the cul-de-sac. This property is conveniently located near the Sikh temple, amenities, public transit, recreation center, library, and shopping plazas.
- HoldoverDays: 60
- Architectural Style: 2-Storey
- Property Type: Residential Freehold
- Property Sub Type: Detached
- DirectionFaces: West
- GarageType: Attached
- Directions: McLaughlin Rd S > Oaklea Blvd > Timberlane Dr > Wallingford Court
- Tax Year: 2024
- Parking Features: Private Double
- ParkingSpaces: 2
- Parking Total: 3
- WashroomsType1: 1
- WashroomsType1Level: Main
- WashroomsType2: 1
- WashroomsType2Level: Second
- WashroomsType3: 1
- WashroomsType3Level: Basement
- BedroomsAboveGrade: 3
- Interior Features: In-Law Suite
- Basement: Separate Entrance, Finished
- Cooling: Central Air
- HeatSource: Gas
- HeatType: Forced Air
- ConstructionMaterials: Brick, Vinyl Siding
- Exterior Features: Landscaped, Patio
- Roof: Asphalt Shingle
- Sewer: Sewer
- Foundation Details: Poured Concrete
- Topography: Flat
- Parcel Number: 140800388
- LotSizeUnits: Feet
- LotDepth: 101.77
- LotWidth: 35.55
- PropertyFeatures: School, School Bus Route, Park, Place Of Worship
| School Name | Type | Grades | Catchment | Distance |
|---|---|---|---|---|
| {{ item.school_type }} | {{ item.school_grades }} | {{ item.is_catchment? 'In Catchment': '' }} | {{ item.distance }} |





























