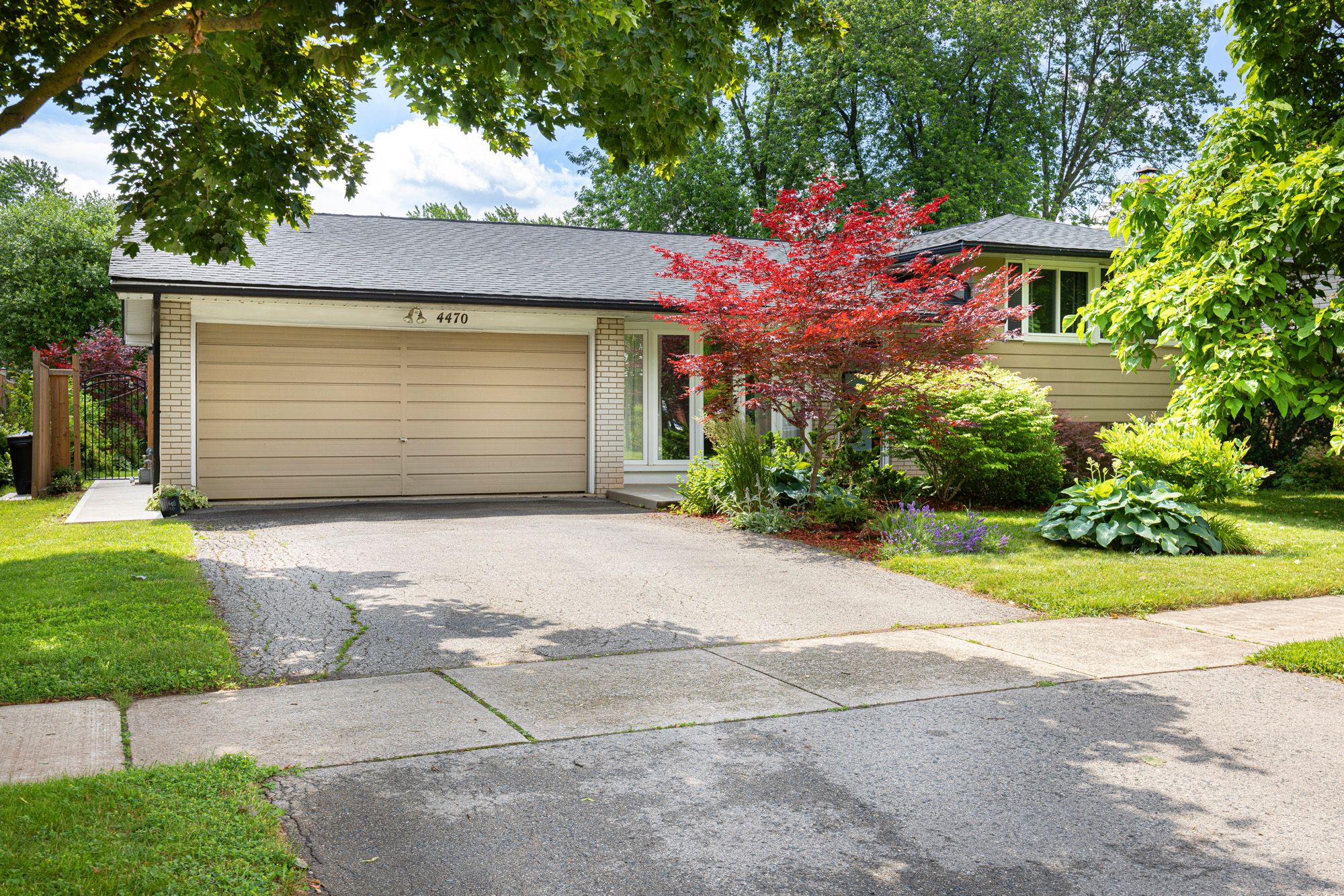$5,495
4470 Cosburn Crescent, Burlington, ON L7L 1S5
Shoreacres, Burlington,




























 Properties with this icon are courtesy of
TRREB.
Properties with this icon are courtesy of
TRREB.![]()
Spacious Executive Home located in the highly sought-after Shoreacres neighborhood, this beautifully updated 4+1 bedroom, 2.5 bath executive home offers the perfect balance of luxury and comfort. Ideal for families and professionals, this home features high-end finishes, modern upgrades, and a prime location near top-rated schools and essential amenities. Key features include a gourmet kitchen with premium appliances including built-in ovens, gas cooktop, upgraded cabinetry and a sunlit dining/breakfast area with a walkout to a south-facing patio/backyard, perfect for seamless indoor-outdoor living. Engineered hardwood throughout the main living areas, complemented by travertine floors in the kitchen, dining, and entryway for a sophisticated touch. Recently renovated bathrooms with modern fixtures and spa-like finishes for ultimate relaxation. The bright & spacious lower level family room boasts above-grade windows, engineered hardwood flooring, and a modern gas fireplace and also includes a large 4th bedroom & 2-piece bath ideal for guests, a home office, or additional family space and a walkout to the backyard. The versatile basement space features a recently renovated laundry area and a nanny suite/5th bedroom with a private 3-piece bath, perfect for an extended family. The home was also professionally painted creating a fresh and modern aesthetic throughout. This prime location is steps from parks, shopping and easy access to major highways for effortless commuting. Don't miss this incredible opportunity in one of Burlingtons most desirable neighborhoods.
- HoldoverDays: 60
- Architectural Style: Sidesplit 3
- Property Type: Residential Freehold
- Property Sub Type: Detached
- DirectionFaces: South
- GarageType: Built-In
- Directions: Appleby Line & New St
- Parking Features: Private
- ParkingSpaces: 2
- Parking Total: 4
- WashroomsType1: 1
- WashroomsType1Level: Second
- WashroomsType2: 1
- WashroomsType2Level: Lower
- WashroomsType3: 1
- WashroomsType3Level: Basement
- BedroomsAboveGrade: 4
- BedroomsBelowGrade: 1
- Fireplaces Total: 1
- Interior Features: Built-In Oven, Countertop Range, Carpet Free, On Demand Water Heater, Storage
- Basement: Finished, Full
- Cooling: Central Air
- HeatSource: Gas
- HeatType: Forced Air
- LaundryLevel: Lower Level
- ConstructionMaterials: Brick
- Roof: Asphalt Shingle
- Sewer: Sewer
- Foundation Details: Concrete Block
- LotSizeUnits: Feet
- LotDepth: 115
- LotWidth: 70
| School Name | Type | Grades | Catchment | Distance |
|---|---|---|---|---|
| {{ item.school_type }} | {{ item.school_grades }} | {{ item.is_catchment? 'In Catchment': '' }} | {{ item.distance }} |





























