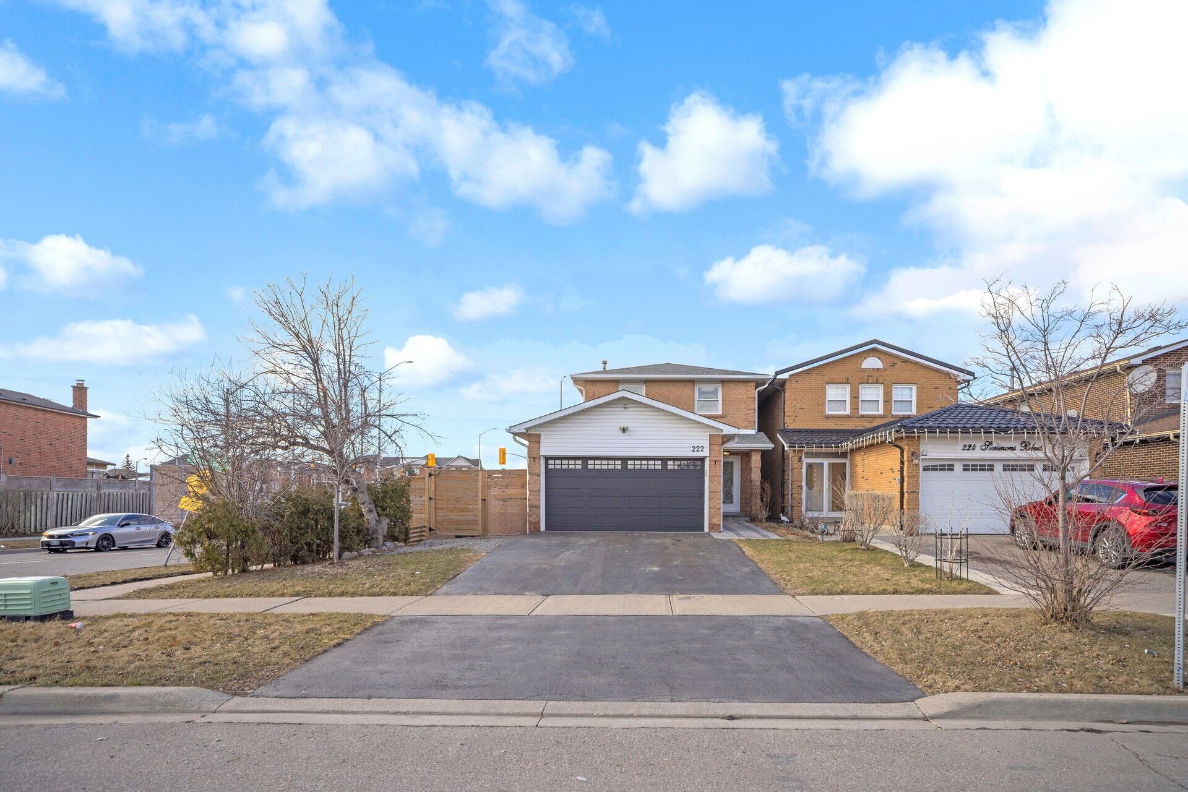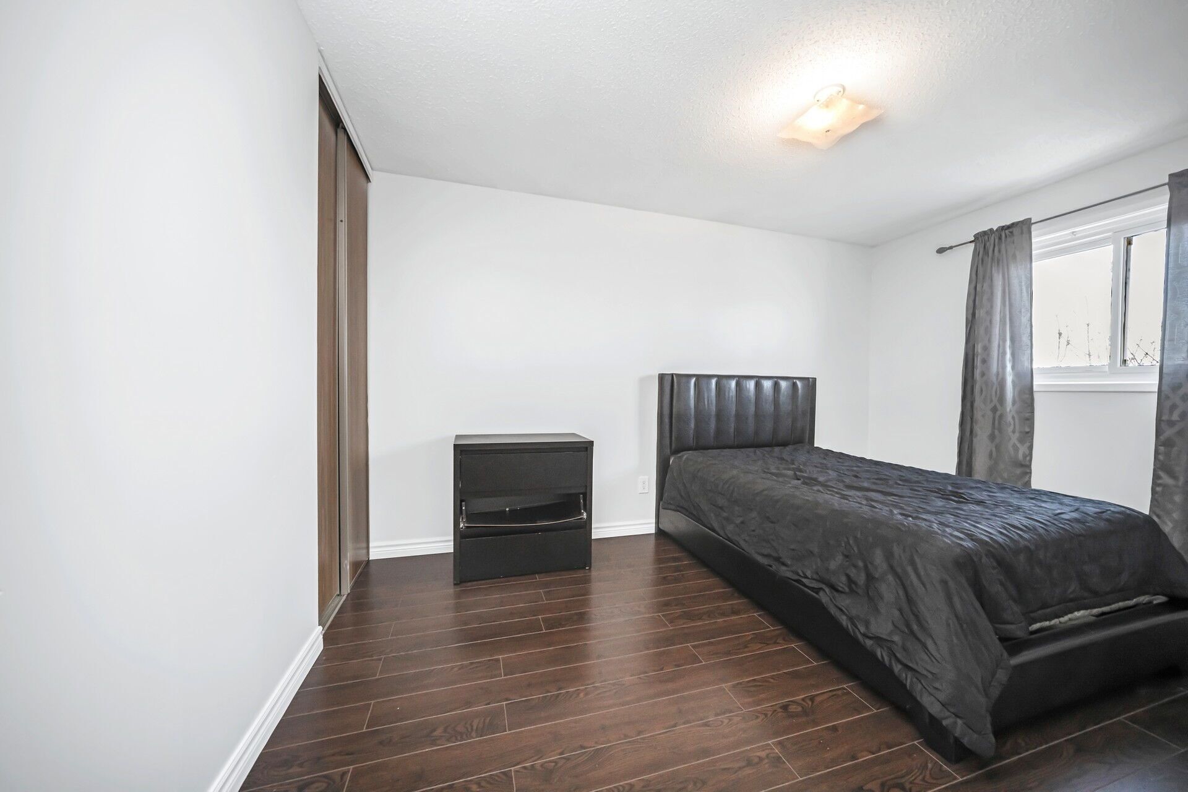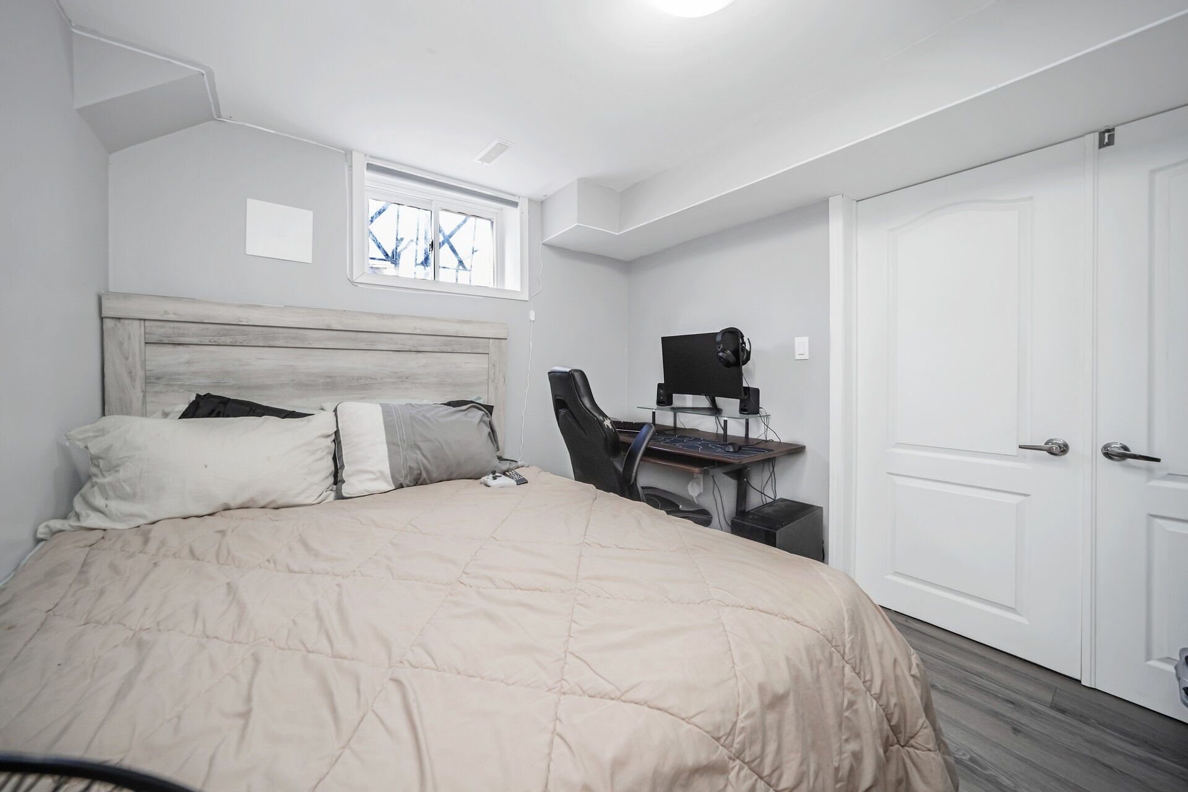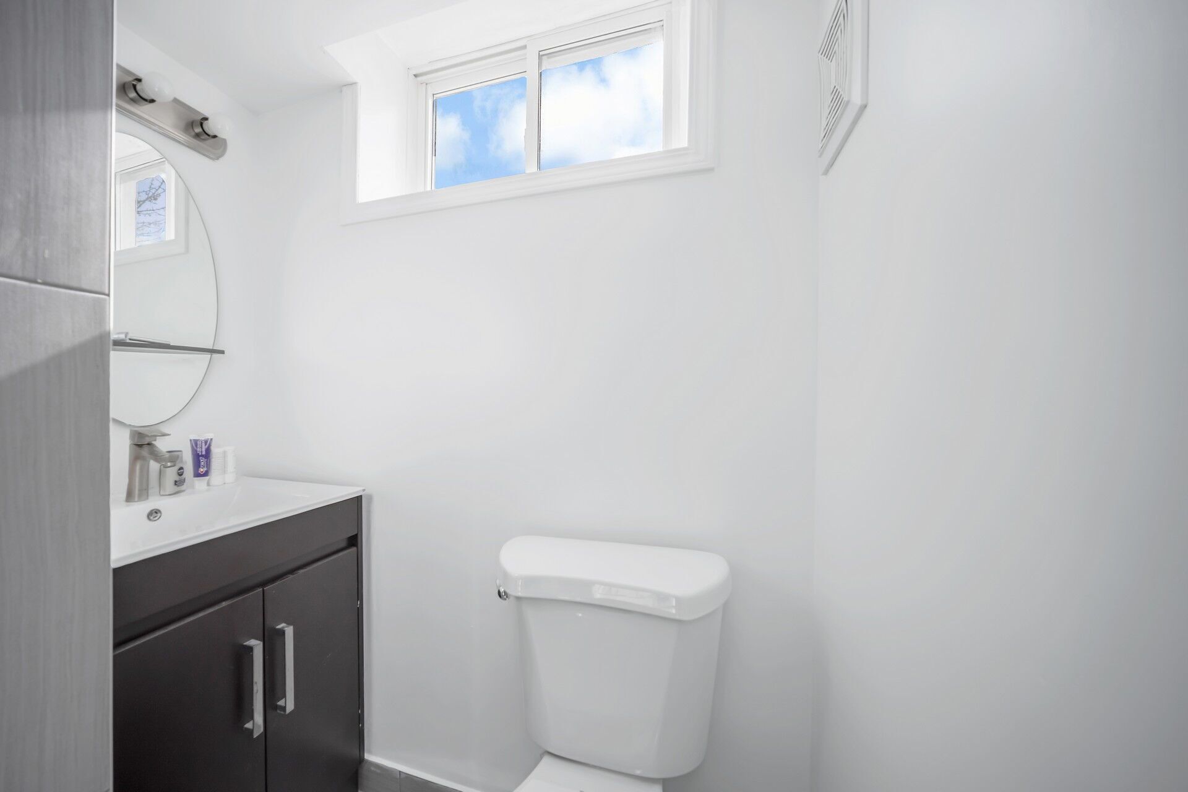$969,000
$30,000222 Simmons Boulevard, Brampton, ON L6V 3Y1
Madoc, Brampton,
4
|
3
|
4
|
1,500 sq.ft.
|


















































 Properties with this icon are courtesy of
TRREB.
Properties with this icon are courtesy of
TRREB.![]()
Don't Miss This Gem In The Neighbourhood. Massive Corner Lot With Plenty Of Backyard Space! This Beautiful Home Is Move In Ready And Situated In A Very Desirable Location. Close To Major Hospital And Shopping Mall And Highway 410. Spacious Layout. Big Sun Filled Windows Throughout, Large Backyard Getaway With No Neighbours Behind, Generous Sized 3 Bedrooms, Finished Basement With 1 Bedroom And Bath, No Carpet.
Property Info
MLS®:
W12048499
Listing Courtesy of
SIGNATURE REALTY POINT
Total Bedrooms
4
Total Bathrooms
3
Basement
1
Floor Space
1100-1500 sq.ft.
Lot Size
5517 sq.ft.
Style
2-Storey
Last Updated
2025-03-28
Property Type
House
Listed Price
$969,000
Unit Pricing
$646/sq.ft.
Tax Estimate
$5,202/Year
Rooms
More Details
Exterior Finish
Brick
Parking Cover
2
Parking Total
4
Water Supply
Municipal
Foundation
Sewer
Summary
- HoldoverDays: 30
- Architectural Style: 2-Storey
- Property Type: Residential Freehold
- Property Sub Type: Detached
- DirectionFaces: North
- GarageType: Attached
- Directions: Kennedy/Bovaird
- Tax Year: 2024
- Parking Features: Private Double
- ParkingSpaces: 4
- Parking Total: 6
Location and General Information
Taxes and HOA Information
Parking
Interior and Exterior Features
- WashroomsType1: 1
- WashroomsType1Level: Second
- WashroomsType2: 1
- WashroomsType2Level: Basement
- WashroomsType3: 1
- WashroomsType3Level: Ground
- BedroomsAboveGrade: 3
- BedroomsBelowGrade: 1
- Interior Features: Auto Garage Door Remote, Carpet Free, Water Meter
- Basement: Finished
- Cooling: Central Air
- HeatSource: Gas
- HeatType: Forced Air
- ConstructionMaterials: Brick
- Roof: Other
Bathrooms Information
Bedrooms Information
Interior Features
Exterior Features
Property
- Sewer: Sewer
- Foundation Details: Other
- LotSizeUnits: Feet
- LotDepth: 150
- LotWidth: 36.78
- PropertyFeatures: Fenced Yard, Hospital, Park, Public Transit, School
Utilities
Property and Assessments
Lot Information
Others
Sold History
MAP & Nearby Facilities
(The data is not provided by TRREB)
Map
Nearby Facilities
Public Transit ({{ nearByFacilities.transits? nearByFacilities.transits.length:0 }})
SuperMarket ({{ nearByFacilities.supermarkets? nearByFacilities.supermarkets.length:0 }})
Hospital ({{ nearByFacilities.hospitals? nearByFacilities.hospitals.length:0 }})
Other ({{ nearByFacilities.pois? nearByFacilities.pois.length:0 }})
School Catchments
| School Name | Type | Grades | Catchment | Distance |
|---|---|---|---|---|
| {{ item.school_type }} | {{ item.school_grades }} | {{ item.is_catchment? 'In Catchment': '' }} | {{ item.distance }} |
Market Trends
Mortgage Calculator
(The data is not provided by TRREB)
Nearby Similar Active listings
Nearby Open House listings
Nearby Price Reduced listings
Nearby Similar Listings Closed



















































