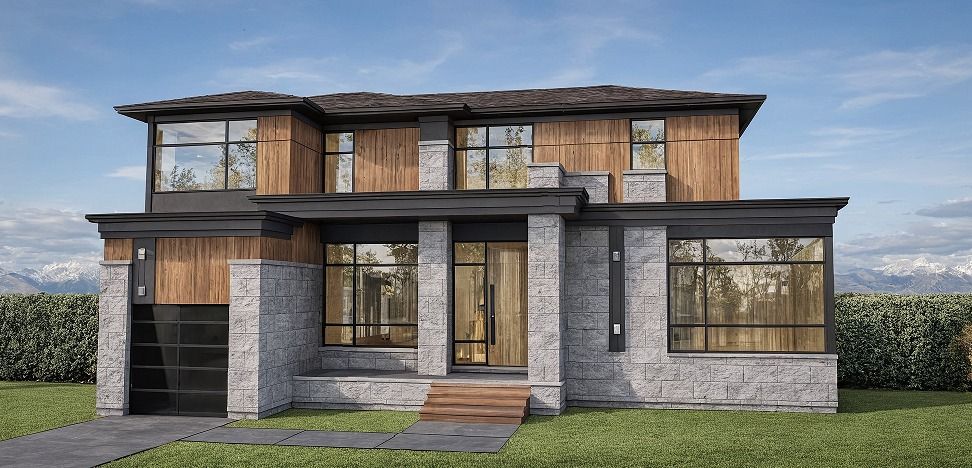$1,587,000
$152,0001203 Willowbrook Drive, Oakville, ON L6L 2J9
1020 - WO West, Oakville,













 Properties with this icon are courtesy of
TRREB.
Properties with this icon are courtesy of
TRREB.![]()
Calling all builders, investors, contractors, and dream homeseekers this is your chance to own a rare and expensive ravine lot in one of South Oakville's most desirable neighborhoods!Situated on a premium 80 x 181-foot lot, this stunning property offers endless possibilities. Whether you're planning to build a luxurious custom home or invest in a high-potential development project, the groundwork has already been laid. The property comes with a fully approved site plan for a beautifully designed modern residence, complete with soaring 10-foot ceilings, four spacious bedrooms, and two elegant bathrooms.Designed with lifestyle in mind, the plan also allows for a generous backyard oasis, perfect for adding a swimming pool, outdoor entertaining area, or lush garden retreat ideal for families who love outdoor living.
- HoldoverDays: 90
- Architectural Style: 2-Storey
- Property Type: Residential Freehold
- Property Sub Type: Detached
- DirectionFaces: West
- GarageType: Built-In
- Directions: Rebecca north on Wendy Lane
- Tax Year: 2024
- Parking Features: Private
- ParkingSpaces: 6
- Parking Total: 7
- WashroomsType1: 1
- WashroomsType1Level: Second
- WashroomsType2: 1
- WashroomsType2Level: Main
- BedroomsAboveGrade: 4
- Interior Features: Other
- Basement: Full, Partially Finished
- Cooling: Central Air
- HeatSource: Gas
- HeatType: Forced Air
- ConstructionMaterials: Brick, Vinyl Siding
- Exterior Features: Patio
- Roof: Asphalt Shingle
- Pool Features: Inground
- Sewer: Sewer
- Foundation Details: Concrete Block
- Parcel Number: 248390082
- LotSizeUnits: Feet
- LotDepth: 181
- LotWidth: 80
| School Name | Type | Grades | Catchment | Distance |
|---|---|---|---|---|
| {{ item.school_type }} | {{ item.school_grades }} | {{ item.is_catchment? 'In Catchment': '' }} | {{ item.distance }} |














